Affordable Wardrobe with Medium Wood Cabinets Ideas and Designs
Refine by:
Budget
Sort by:Popular Today
161 - 180 of 856 photos
Item 1 of 3
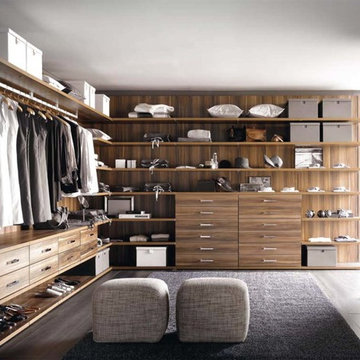
This is an example of a medium sized contemporary gender neutral walk-in wardrobe in Miami with flat-panel cabinets, medium wood cabinets, porcelain flooring and grey floors.
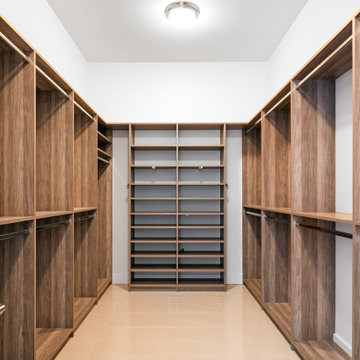
Design ideas for a medium sized gender neutral walk-in wardrobe in Tampa with open cabinets, medium wood cabinets, porcelain flooring and beige floors.
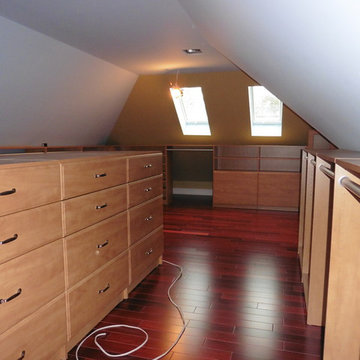
The right side of the attic has sections for hanging clothes.
Design ideas for a medium sized gender neutral walk-in wardrobe in New York with open cabinets, medium wood cabinets and medium hardwood flooring.
Design ideas for a medium sized gender neutral walk-in wardrobe in New York with open cabinets, medium wood cabinets and medium hardwood flooring.
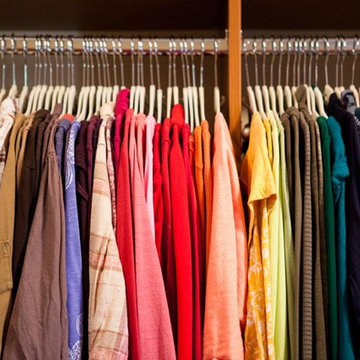
It's easier to find what you are looking for when your closet is color coordinated! And of course, you must have matching hangers.
Located in Colorado. We will travel.
Storage solution provided by the Closet Factory.
Budget varies.
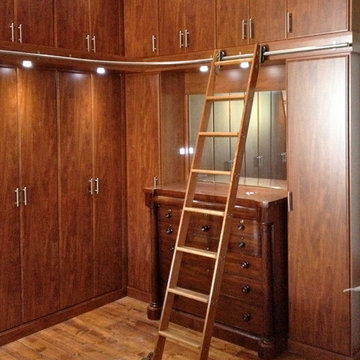
Closet Systems by Timm
Photo of a medium sized traditional gender neutral walk-in wardrobe in Charleston with flat-panel cabinets, medium wood cabinets and medium hardwood flooring.
Photo of a medium sized traditional gender neutral walk-in wardrobe in Charleston with flat-panel cabinets, medium wood cabinets and medium hardwood flooring.
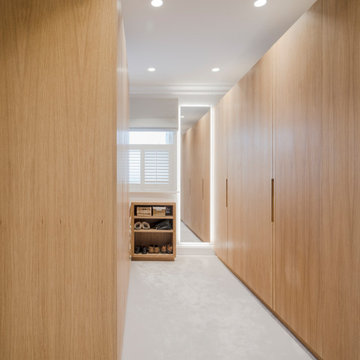
Contemporary dressing room in London with flat-panel cabinets and medium wood cabinets.
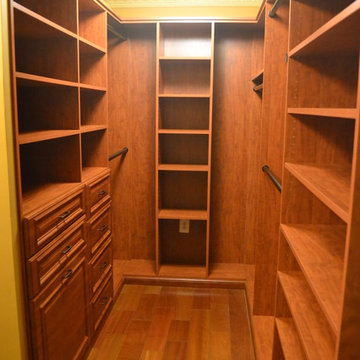
This handsome master walk-in closet in wild apple features oil rubbed bronze hardware. The drawer front faces provide some traditional styling. A window bench creates a place to sit and to store additional shoes or boxes.
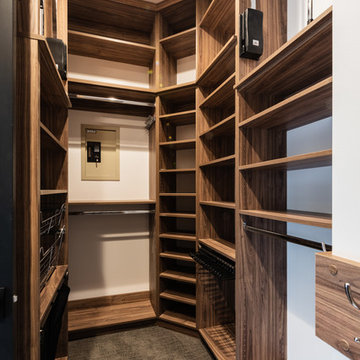
His Walk-in Closet
Color: Natural Marrone
Accessories: Baskets, Pulldowns, Pull Out Hampers, Jewelry Drawer, Hooks, Tie Rack, Belt Rack
Design ideas for a medium sized walk-in wardrobe for men in Salt Lake City with flat-panel cabinets, medium wood cabinets, carpet and brown floors.
Design ideas for a medium sized walk-in wardrobe for men in Salt Lake City with flat-panel cabinets, medium wood cabinets, carpet and brown floors.

photos by Pedro Marti
This large light-filled open loft in the Tribeca neighborhood of New York City was purchased by a growing family to make into their family home. The loft, previously a lighting showroom, had been converted for residential use with the standard amenities but was entirely open and therefore needed to be reconfigured. One of the best attributes of this particular loft is its extremely large windows situated on all four sides due to the locations of neighboring buildings. This unusual condition allowed much of the rear of the space to be divided into 3 bedrooms/3 bathrooms, all of which had ample windows. The kitchen and the utilities were moved to the center of the space as they did not require as much natural lighting, leaving the entire front of the loft as an open dining/living area. The overall space was given a more modern feel while emphasizing it’s industrial character. The original tin ceiling was preserved throughout the loft with all new lighting run in orderly conduit beneath it, much of which is exposed light bulbs. In a play on the ceiling material the main wall opposite the kitchen was clad in unfinished, distressed tin panels creating a focal point in the home. Traditional baseboards and door casings were thrown out in lieu of blackened steel angle throughout the loft. Blackened steel was also used in combination with glass panels to create an enclosure for the office at the end of the main corridor; this allowed the light from the large window in the office to pass though while creating a private yet open space to work. The master suite features a large open bath with a sculptural freestanding tub all clad in a serene beige tile that has the feel of concrete. The kids bath is a fun play of large cobalt blue hexagon tile on the floor and rear wall of the tub juxtaposed with a bright white subway tile on the remaining walls. The kitchen features a long wall of floor to ceiling white and navy cabinetry with an adjacent 15 foot island of which half is a table for casual dining. Other interesting features of the loft are the industrial ladder up to the small elevated play area in the living room, the navy cabinetry and antique mirror clad dining niche, and the wallpapered powder room with antique mirror and blackened steel accessories.
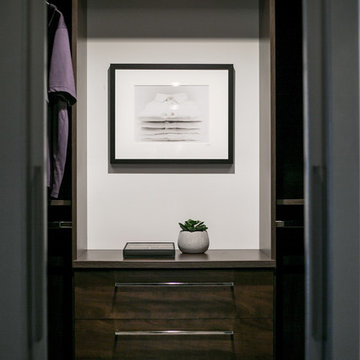
Shanna Wolf
Small modern walk-in wardrobe for men in Milwaukee with flat-panel cabinets, medium wood cabinets, carpet and grey floors.
Small modern walk-in wardrobe for men in Milwaukee with flat-panel cabinets, medium wood cabinets, carpet and grey floors.
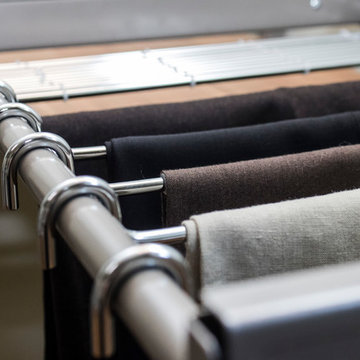
This is an example of an expansive modern gender neutral walk-in wardrobe in Providence with flat-panel cabinets, medium wood cabinets, medium hardwood flooring and brown floors.
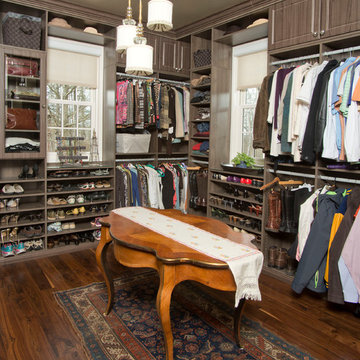
Dream master closet with windows and beautiful cabinetry to accommodate all types of clothing, footwear and accessories. Centered in the room is classy table to set things on as one gets ready.
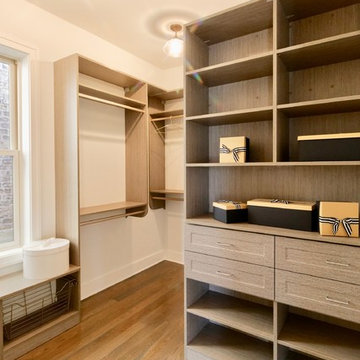
Converted a small second floor bedroom into a master closet and a laundry closet.
Architecture and photography by Omar Gutiérrez, Architect
This is an example of a small traditional gender neutral walk-in wardrobe in Chicago with flat-panel cabinets, medium wood cabinets, medium hardwood flooring and brown floors.
This is an example of a small traditional gender neutral walk-in wardrobe in Chicago with flat-panel cabinets, medium wood cabinets, medium hardwood flooring and brown floors.
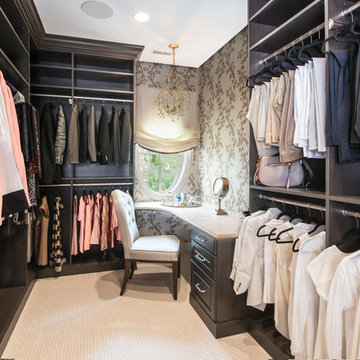
Master closet design by Sue Tinker of Closet Works:
Built for two, this custom closet design offers a grand space for her, complete with a dressing table under the oval window and plenty of hanging with room to separate winter from summer clothing. The three drawers under the dressing table are perfect for organizing hairbrushes, makeup, barrets and other hair accessories.
photos by Cathy Rabeler
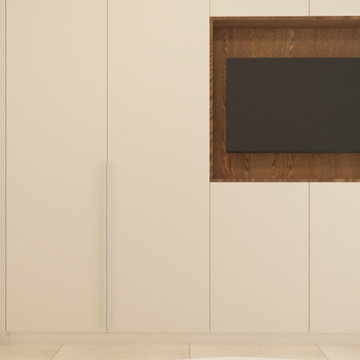
Photo of a small contemporary gender neutral built-in wardrobe in Naples with beaded cabinets, medium wood cabinets, marble flooring, beige floors and a drop ceiling.
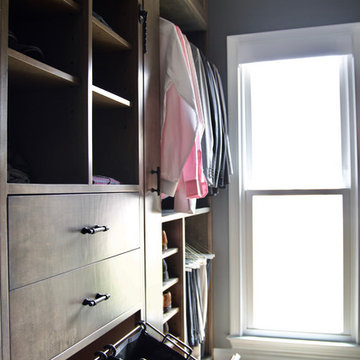
A lux, contemporary Bellevue home remodel design with a built-in pull-out laundry hamper as well as, scarf, jewelry and tie organizational cabinets in walk-in master closet. Interior Design & Photography: design by Christina Perry
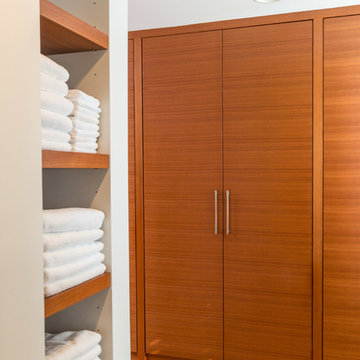
Our homeowner had worked with us in the past and asked us to design and renovate their 1980’s style master bathroom and closet into a modern oasis with a more functional layout. The original layout was chopped up and an inefficient use of space. Keeping the windows where they were, we simply swapped the vanity and the tub, and created an enclosed stool room. The shower was redesigned utilizing a gorgeous tile accent wall which was also utilized on the tub wall of the bathroom. A beautiful free-standing tub with modern tub filler were used to modernize the space and added a stunning focal point in the room. Two custom tall medicine cabinets were built to match the vanity and the closet cabinets for additional storage in the space with glass doors. The closet space was designed to match the bathroom cabinetry and provide closed storage without feeling narrow or enclosed. The outcome is a striking modern master suite that is not only functional but captures our homeowners’ great style.
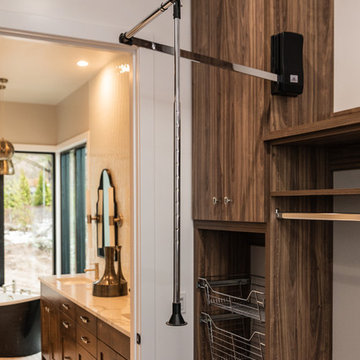
Her Walk-in Closet
Color: Natural Marrone
Accessories: Baskets, Pulldowns, Pull Out Hampers, Jewelry Drawer, Hooks
This is an example of a medium sized contemporary walk-in wardrobe for women in Salt Lake City with flat-panel cabinets, medium wood cabinets, carpet and grey floors.
This is an example of a medium sized contemporary walk-in wardrobe for women in Salt Lake City with flat-panel cabinets, medium wood cabinets, carpet and grey floors.
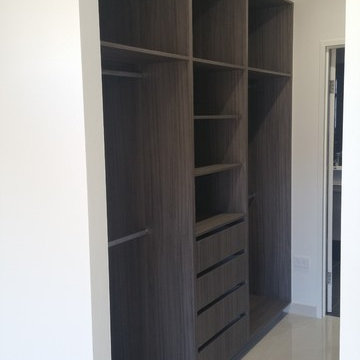
Galley style walk-in-robe with two identical robes opposite each other. each area is finished with textured woodgrain and has space for short and long hanging areas as well as shelving, drawers and space above for long term storage!
Zac Kontzionis
Zac Kontzionis
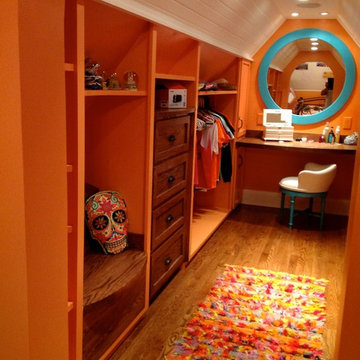
Mark Frateschi
Design ideas for a medium sized bohemian gender neutral dressing room in New York with shaker cabinets and medium wood cabinets.
Design ideas for a medium sized bohemian gender neutral dressing room in New York with shaker cabinets and medium wood cabinets.
Affordable Wardrobe with Medium Wood Cabinets Ideas and Designs
9