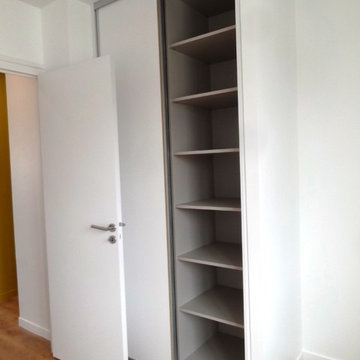Affordable Wardrobe with Vinyl Flooring Ideas and Designs
Refine by:
Budget
Sort by:Popular Today
101 - 120 of 178 photos
Item 1 of 3
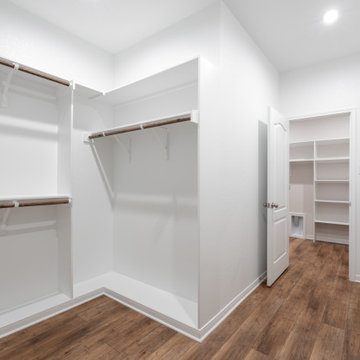
Large country gender neutral walk-in wardrobe in Austin with vinyl flooring and brown floors.
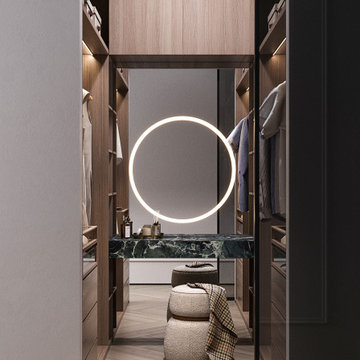
This is an example of a small contemporary gender neutral dressing room in Other with open cabinets, medium wood cabinets, vinyl flooring, beige floors and a wallpapered ceiling.
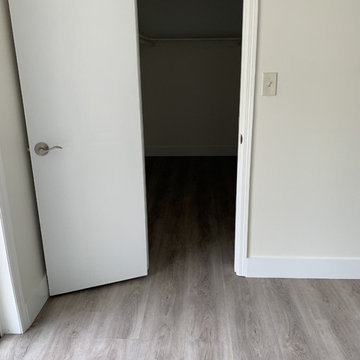
The carpet floors were replaced by waterproof Vinyl, in this way, the apartment looks more spacious and with greater freshness. The vinyl waterproof is very easy to maintain and very resistant.
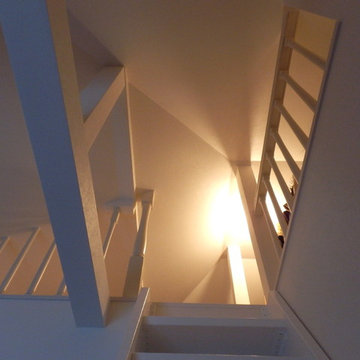
エレガントなロフト収納
木造2階建+屋根裏収納の家。
屋根裏収納の熱と臭気の解消のため、奥様の部屋(寝室ではない)の天井とクローゼットを空けて、はしご階段を付け、ロフト風にしました。
Photo of a small victorian walk-in wardrobe for women in Tokyo with open cabinets, vinyl flooring and white floors.
Photo of a small victorian walk-in wardrobe for women in Tokyo with open cabinets, vinyl flooring and white floors.
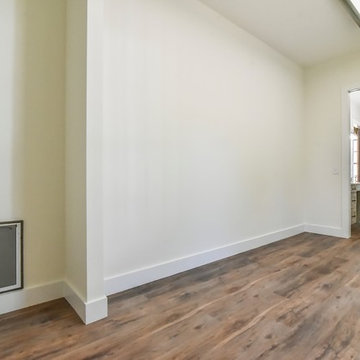
Wonderful modern farmhouse style home. All one level living with a bonus room above the garage. 10 ft ceilings throughout. Incredible open floor plan with fireplace. Spacious kitchen with large pantry. Laundry room fit for a queen with cabinets galore. Tray ceiling in the master suite with lighting and a custom barn door made with reclaimed Barnwood. A spa-like master bath with a free-standing tub and large tiled shower and a closet large enough for the entire family.
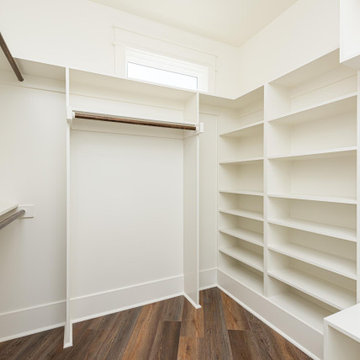
Dwight Myers Real Estate Photography
Photo of a large traditional walk-in wardrobe in Raleigh with open cabinets, white cabinets, vinyl flooring and brown floors.
Photo of a large traditional walk-in wardrobe in Raleigh with open cabinets, white cabinets, vinyl flooring and brown floors.
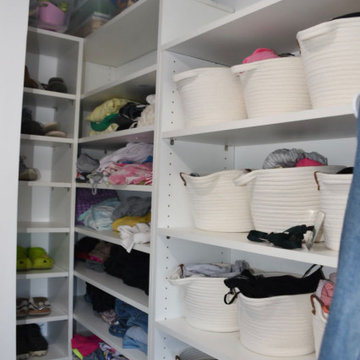
Photo of a small contemporary walk-in wardrobe for women in New York with white cabinets, vinyl flooring and beige floors.
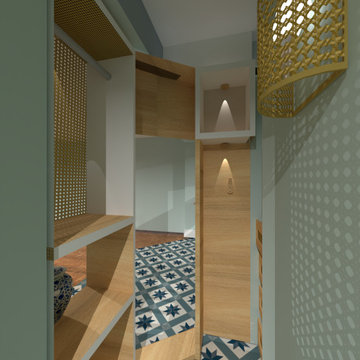
Ce dressing a été créé à la place de l'ancien dégagement.
Les anciennes cloisons abattues, nous avons imaginé une structure en forme d'alcôve.
Entièrement conçu sur mesure, cette structure se compose d'ossature bois revêtue de panneaux en MDF, avec des façades en cannage laissant passer la lumière tamisée. Les spots intégrées assurent une luminosité optimale. Le miroir LED, avec enceintes Bluetooth remplit également la fonction d'éclairage et ambiance musicale.
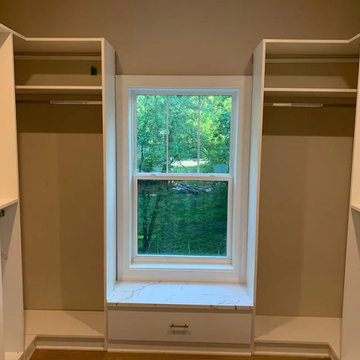
This was such a small room, but we turned it into a useful big walk-in closet. It has drawers, shelves, shoe shelves and lots of hangers. Homeowners will get ready, put the shoes on sitting on the bench and go. It's like one stop shop!
Project Information;
- White melamine/particle board construction.
- European style high gloss white drawer doors.
- Brush nickel stainless steel hanger bars and shoe fences.
- Brush nickel drawer pulls.
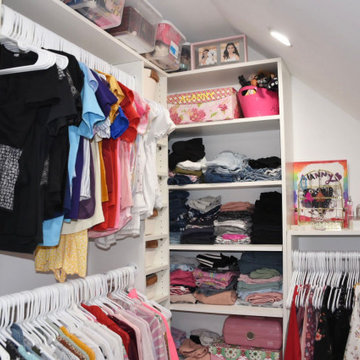
Inspiration for a small contemporary walk-in wardrobe for women in New York with white cabinets, vinyl flooring and beige floors.
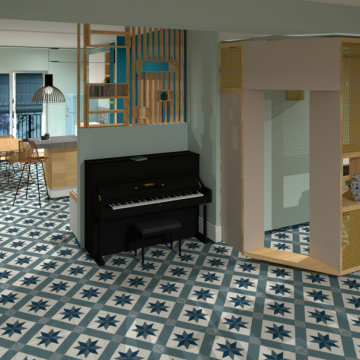
Vue en perspective pour ce dressing.
La structure en alcôve a été imaginée pour concevoir un véritable écrin ... un dressing où on aimerait s'attarder pour choisir ses vêtement tout en sérénité.
A noter : les anciennes cloisons entre l'entrée et le salon ont été abattues, ce qui a permis d'avoir un espace vaste.
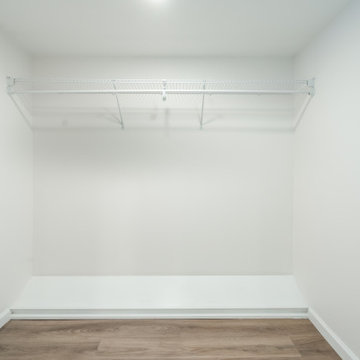
Discover the transformation of this Frederick, MD basement into a warm and inviting living space. From a spacious bedroom and luxurious bathroom to custom-built bookshelves and a stylish wet bar, we created a cozy retreat for this family. With careful attention to detail, we also added a recreation space for family gatherings and a functional in-law suite complete with an egress window. This project fulfilled a decade-long dream, providing independence and comfort for their loved ones.
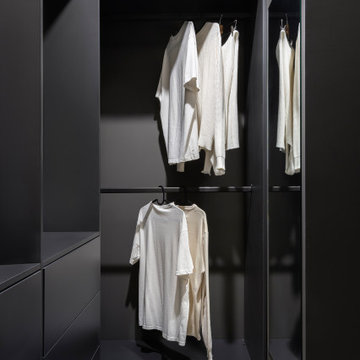
Photo of a small contemporary gender neutral walk-in wardrobe in Other with open cabinets, black cabinets, vinyl flooring, beige floors and a wallpapered ceiling.
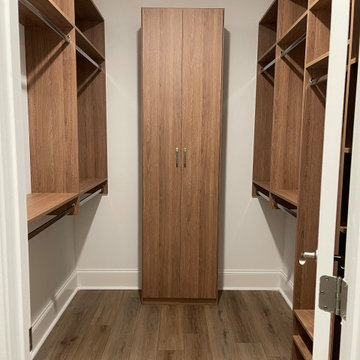
This simple primary closet was created for some down-sizer's and offers more storage than the standard wire that was provided by the builder. The closed cabinet hides folded clothes that may get messy. Ceilings are 9' tall, and building the system to 8' stays within standard range, but provides an additional top shelf.
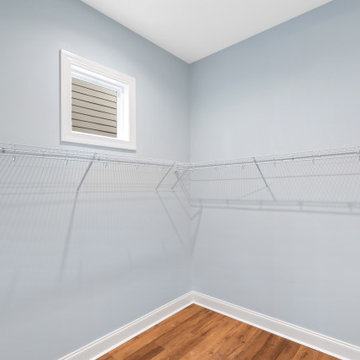
Photo of a medium sized nautical gender neutral walk-in wardrobe in Charleston with vinyl flooring and brown floors.
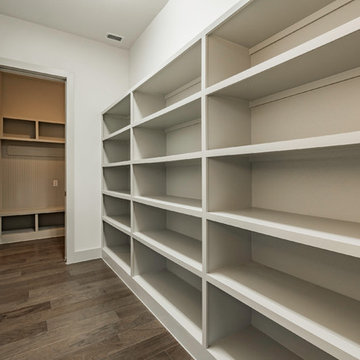
Medium sized traditional gender neutral walk-in wardrobe in Austin with open cabinets, white cabinets, vinyl flooring and brown floors.
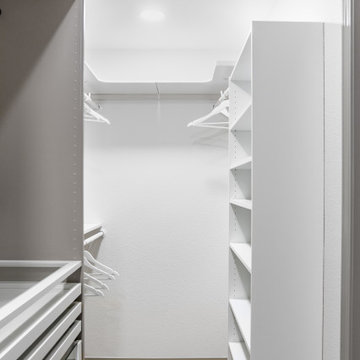
Primary closet, custom designed using two sections of Ikea Pax closet system in mixed colors (beige cabinets, white drawers and shelves, and dark gray rods) with plenty of pull out trays for jewelry and accessories organization, and glass drawers. Additionally, Ikea's Billy Bookcase was added for shallow storage (11" deep) for hats, bags, and overflow bathroom storage. Back of the bookcase was wallpapered in blue grass cloth textured peel & stick wallpaper for custom look without splurging. Short hanging area in the secondary wardrobe unit is planned for hanging bras, but could also be used for hanging folded scarves, handbags, shorts, or skirts. Shelves and rods fill in the remaining closet space to provide ample storage for clothes and accessories. Long hanging space is located on the same wall as the Billy bookcase and is hung extra high to keep floor space available for suitcases or a hamper. Recessed lights and decorative, gold star design flush mounts light the closet with crisp, neutral white light for optimal visibility and color rendition.
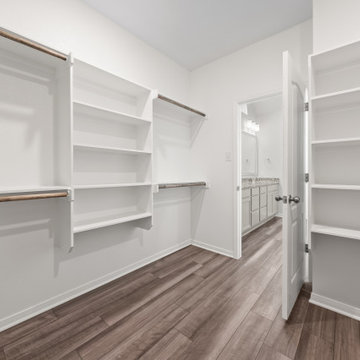
Inspiration for a large classic gender neutral walk-in wardrobe in Austin with vinyl flooring and grey floors.
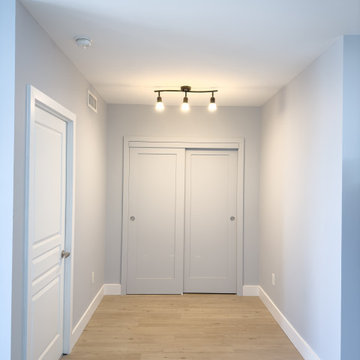
We built this simple closet in the ben area to help with our clients limited storage options. The closet system was a simple mesh shelf assembly but it certainly freed up a lot of space for our client.
Affordable Wardrobe with Vinyl Flooring Ideas and Designs
6
