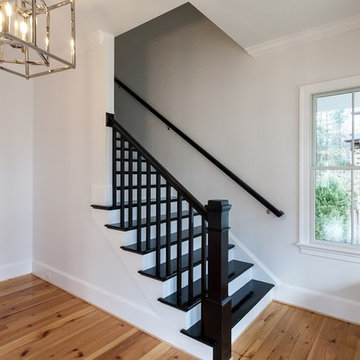All Railing Painted Wood Staircase Ideas and Designs
Refine by:
Budget
Sort by:Popular Today
181 - 200 of 1,602 photos
Item 1 of 3
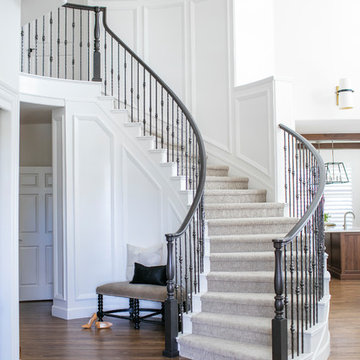
entry, lone tree, warm wood, white walls, wood floors
Inspiration for a large classic painted wood curved mixed railing staircase in Denver with painted wood risers.
Inspiration for a large classic painted wood curved mixed railing staircase in Denver with painted wood risers.
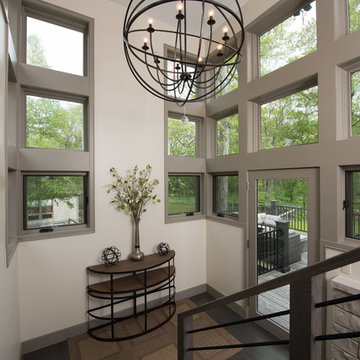
Staircase Tower
PC: Matt Mansueto Photography
Traditional painted wood u-shaped mixed railing staircase in Chicago with painted wood risers.
Traditional painted wood u-shaped mixed railing staircase in Chicago with painted wood risers.
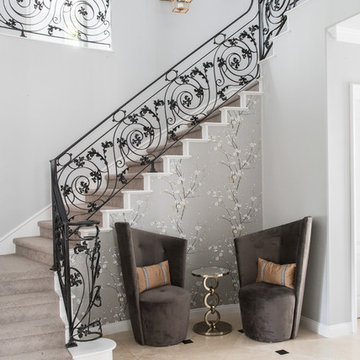
Design by 27 Diamonds Interior Design
www.27diamonds.com
Design ideas for a medium sized classic painted wood l-shaped metal railing staircase in Orange County with painted wood risers.
Design ideas for a medium sized classic painted wood l-shaped metal railing staircase in Orange County with painted wood risers.
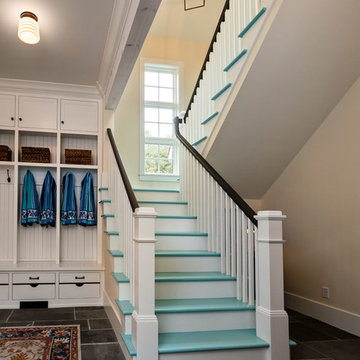
www.steinbergerphotos.com
This is an example of a nautical painted wood u-shaped wood railing staircase in Milwaukee with painted wood risers and feature lighting.
This is an example of a nautical painted wood u-shaped wood railing staircase in Milwaukee with painted wood risers and feature lighting.
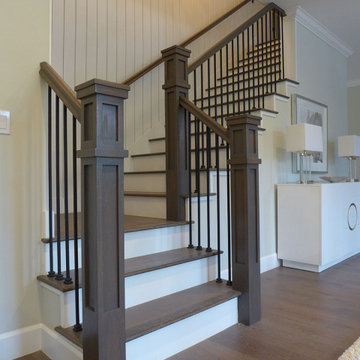
Inspiration for a medium sized traditional painted wood l-shaped wood railing staircase in San Francisco with wood risers and tongue and groove walls.
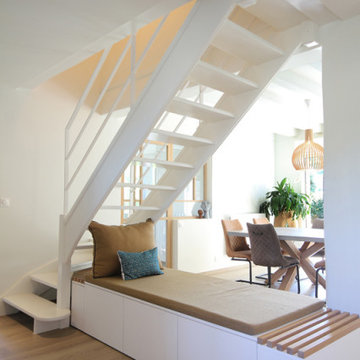
. Luminaire: Suspension Secto Design:
https://www.sectodesign.fi/fr/
-----------------------------------------------------------------------------------
. Matériau des meubles :
https://www.egger.com/fr/mobilier-agencement-interieur/collection-services-egger/nouveautes/perfectsense?country=FR
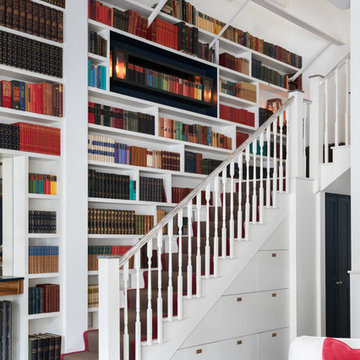
STAIRCASE: Bespoke staircase featuring built-in storage, Cue & Co of London, painted in Strong White, Farrow & Ball
Photo of a traditional painted wood l-shaped wood railing staircase in London with painted wood risers and under stair storage.
Photo of a traditional painted wood l-shaped wood railing staircase in London with painted wood risers and under stair storage.
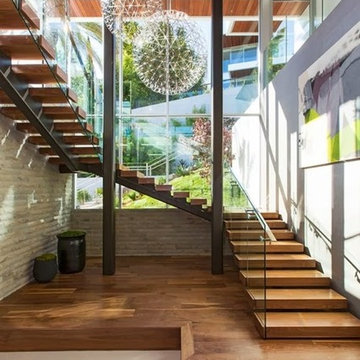
lina
Inspiration for a medium sized modern painted wood l-shaped glass railing staircase in Los Angeles with open risers and feature lighting.
Inspiration for a medium sized modern painted wood l-shaped glass railing staircase in Los Angeles with open risers and feature lighting.
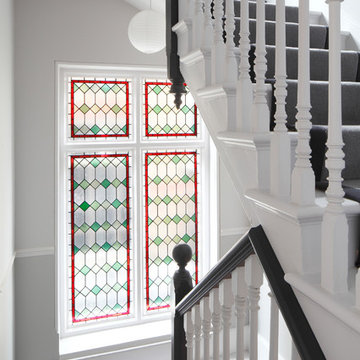
Bedwardine Road is our epic renovation and extension of a vast Victorian villa in Crystal Palace, south-east London.
Traditional architectural details such as flat brick arches and a denticulated brickwork entablature on the rear elevation counterbalance a kitchen that feels like a New York loft, complete with a polished concrete floor, underfloor heating and floor to ceiling Crittall windows.
Interiors details include as a hidden “jib” door that provides access to a dressing room and theatre lights in the master bathroom.
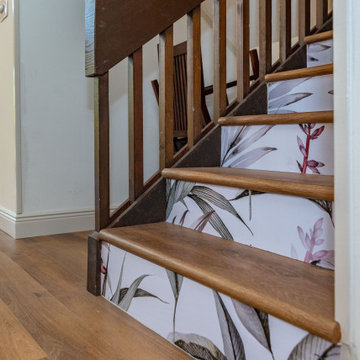
Tones of golden oak and walnut, with sparse knots to balance the more traditional palette. With the Modin Collection, we have raised the bar on luxury vinyl plank. The result is a new standard in resilient flooring. Modin offers true embossed in register texture, a low sheen level, a rigid SPC core, an industry-leading wear layer, and so much more.
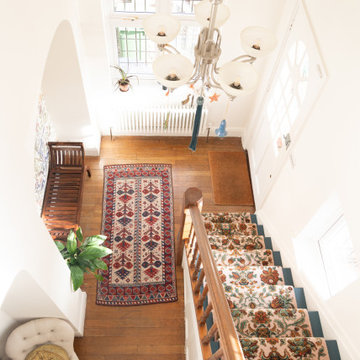
I worked with my client to create a home that looked and functioned beautifully whilst minimising the impact on the environment. We reused furniture where possible, sourced antiques and used sustainable products where possible, ensuring we combined deliveries and used UK based companies where possible. The result is a unique family home.
We retained as much of the original arts and crafts features of this entrance hall including the oak floors, stair and balustrade. Mixing patterns through the stair runner, antique rug and alcove wallpaper creates an airy, yet warm and unique entrance.
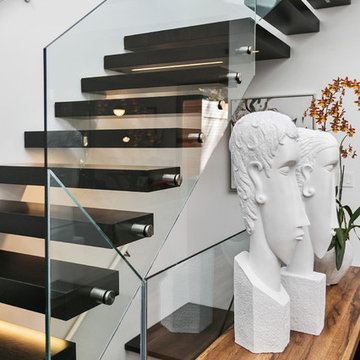
Eclectic Cantilevered Staircase,
Open Homes Photography Inc.
Inspiration for a bohemian painted wood floating glass railing staircase in San Francisco with painted wood risers.
Inspiration for a bohemian painted wood floating glass railing staircase in San Francisco with painted wood risers.
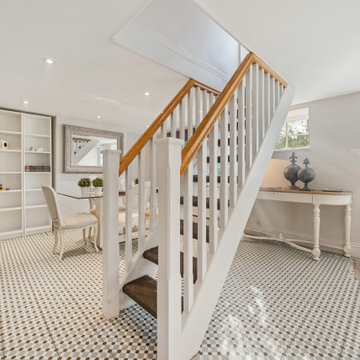
Photo of a small midcentury painted wood straight wood railing staircase in London with carpeted risers.
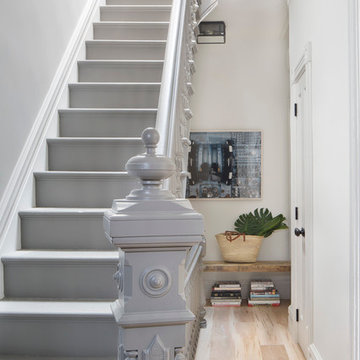
Photo of a medium sized traditional painted wood l-shaped wood railing staircase in New York with painted wood risers.
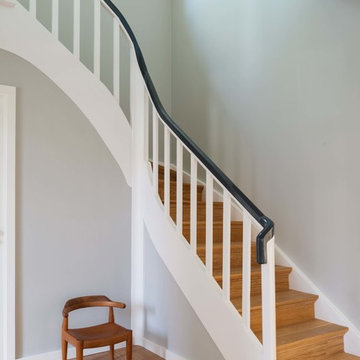
Inspiration for a medium sized contemporary painted wood curved wood railing staircase in Berlin with painted wood risers.
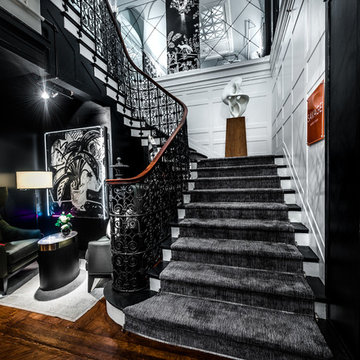
Alan Barry Photography
Design ideas for an expansive bohemian painted wood l-shaped metal railing staircase in New York with painted wood risers and feature lighting.
Design ideas for an expansive bohemian painted wood l-shaped metal railing staircase in New York with painted wood risers and feature lighting.
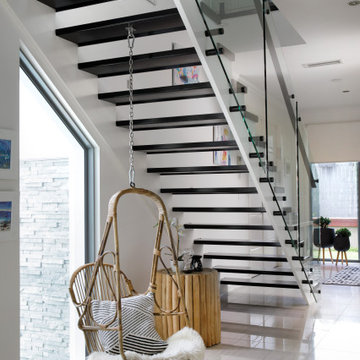
The tired wooden staircase was updated by painting the stairs and risers and replacing the balustrade with a more modern glass pne.
Medium sized contemporary painted wood straight metal railing staircase in Brisbane with painted wood risers.
Medium sized contemporary painted wood straight metal railing staircase in Brisbane with painted wood risers.
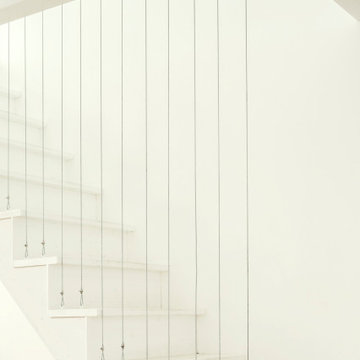
Da un ex laboratorio, a seguito di un progetto di ristrutturazione integrale curato interamente dallo Studio, nascono 3 distinti loft, ciascuno con un proprio carattere molto personale e distintivo studiati per rispecchiare la personalità dei loro futuri proprietari.
LOFT C (86 mq) - Casa smart per una famiglia con due bambini piccoli, dove ogni angolo è studiato per stare da soli e per stare insieme. Comodamente e in ogni momento.
Una piazza che dà spazio a svariate attività con case che vi si affacciano. Così è stato pensato questo spazio. Un piccolo ingresso dà accesso ad una zona aperta con soffitti alti e finestre attraverso le quali comunicare emotivamente con l’esterno. Dai due lati il soggiorno viene racchiuso, come se fosse abbracciato, da due volumi, che sono due soppalchi. Il primo è dedicato ad una cameretta, come se fosse una casetta con un vetro gigante che lascia sempre rimanere in contatto. Il secondo è una camera da letto, anch’essa separata solo da uno grande vetro e dalle tende coprenti che permettono di godere della necessaria privacy. Gli spazi soppalcati sono dedicati all’area giochi e alla cucina con una grande penisola. L’area retrostante la cucina è uno spazio completamente adibito a lavanderia e deposito. In bagno una doccia molto grande finestrata.
Dettagli del Progetto
I volumi sono molto semplici ed essenziali. Le finiture principali sono il parquet in legno rovere,
strutture in legno verniciate in bianco e strutture in metallo verniciate in nero. Tanto il vetro, che
permette di mantenere il contatto visivo e avere più luce avendo sempre la possibilità di
intravvedere tutte e 4 le finestre a vista, e tanti gli specchi (utilizzati anche come porta in cucina)
che creano giochi di prospettiva e allargano gli spazi. Paglia di vienna a coprire le nicchie che lascia
intravvedere e allo stesso tempo mantiene il senso di profondità recuperando ulteriori spazi
contenitori.
I soppalchi sono come due opposti che però si combinano in maniera armonica. Uno in metallo,
verniciato in nero, sottile, con una scala molto minimale, l’altro in legno, verniciato bianco, di
spessore maggiore e con gradini più tradizionali. Il bianco viene ripresto anche nel colore delle
pareti, nelle tende in velluto e nei colori della cameretta. Nella camera il bianco viene accostato a
toni di verde foresta e verde oliva per poi passare al nero del lino, del cotone, dei profili metallici
del vetro, dello specchio e delle porte. Il nero copre completamente la cucina in fenix. Poi viene
riproposto anche in soggiorno sui tavoli/pouf Scacchi di Mario Bellini. In mezzo al bianco e al nero
ritroviamo il colore del parquet, del divano in velluto e delle poltrone dalla forma essenziale con
elementi metallici neri. Il tono più caldo è dato dall’ottone delle lampade, siano esse applique o a
sospensione. L’Illuminazione definisce numerose scenari e combinazioni: la luce neutra coprente
wallwasher da parte delle finestre che quasi imita la luce naturale, la luce generica dispersiva delle
sospensioni, la luce di atmosfera delle applique lineari, luce diretta della sospensione sopra il
tavolo in cucina, lampade da tavolo e applique varie.
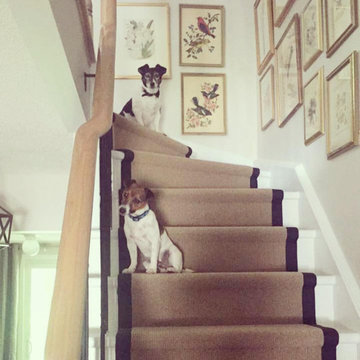
My client had recently downsized into an urban townhouse. The brief was to create something bright and fun. I decided to put together a subtle coastal feel with lots of natural linens, slipcovered chairs and washed oak. Juxtaposing this with contemporary lighting and bold patterns, the outcome is relaxed and eclectic.
All Railing Painted Wood Staircase Ideas and Designs
10
