All Railing Painted Wood Staircase Ideas and Designs
Refine by:
Budget
Sort by:Popular Today
161 - 180 of 1,601 photos
Item 1 of 3
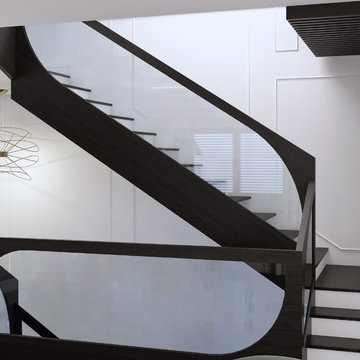
Our firm was hired while the property was in the very beginning of the construction phase. Clients requested a design concept inspired in the Art Deco Style, Modern Accents and Vivid Colors, specially for their daughter's room.
Family room adjacent to the kitchen is also very functional, fun and colorful for a beautiful family of five to enjoy their daily routine.
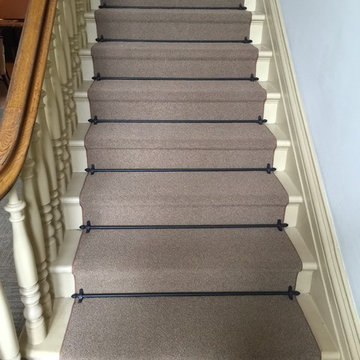
Medium sized traditional painted wood straight wood railing staircase in San Francisco with painted wood risers.
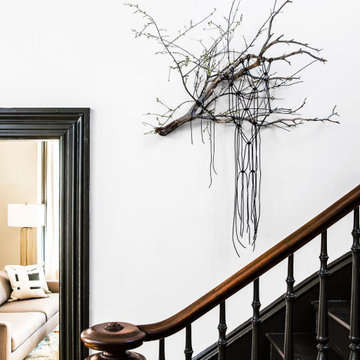
Photography by Thomas Story for Sunset Magazine, May 2017
Photo of a medium sized victorian painted wood u-shaped wood railing staircase in San Francisco with painted wood risers.
Photo of a medium sized victorian painted wood u-shaped wood railing staircase in San Francisco with painted wood risers.
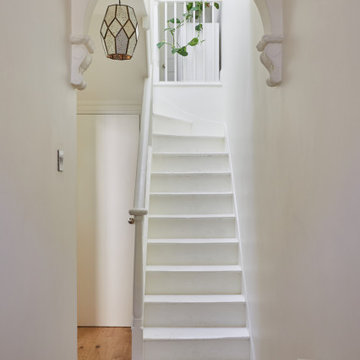
Small contemporary painted wood u-shaped wood railing staircase spindle in London with painted wood risers.
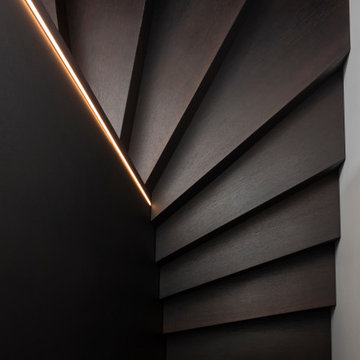
scala di collegamento tra i due piani,
scala su disegno in legno, rovere verniciato scuro.
Al suo interno contiene cassettoni, armadio vestiti e un ripostiglio. Luci led sottili di viabizzuno e aerazione per l'aria condizionata canalizzata.
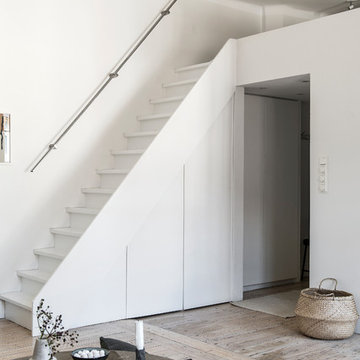
Elisabeth Daly
Design ideas for a small scandinavian painted wood straight metal railing staircase in Stockholm with painted wood risers.
Design ideas for a small scandinavian painted wood straight metal railing staircase in Stockholm with painted wood risers.
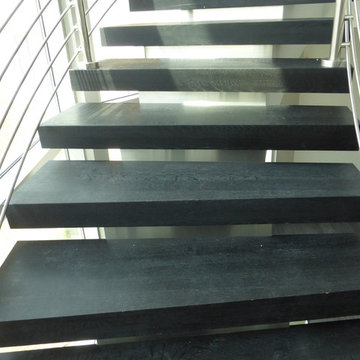
Inspiration for a large modern painted wood curved metal railing staircase in Kansas City with open risers.
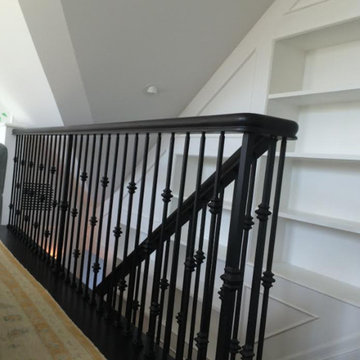
Large classic painted wood curved mixed railing staircase in Vancouver with painted wood risers.
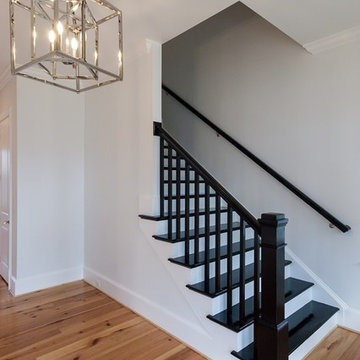
Inspiration for a country painted wood straight wood railing staircase in DC Metro with painted wood risers.
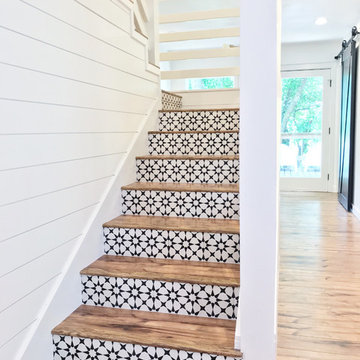
We moved the original stairs in the house to make room for a full bathroom upstairs. Then added cement tile to the stairs.
Medium sized country painted wood curved wood railing staircase in Other with wood risers.
Medium sized country painted wood curved wood railing staircase in Other with wood risers.
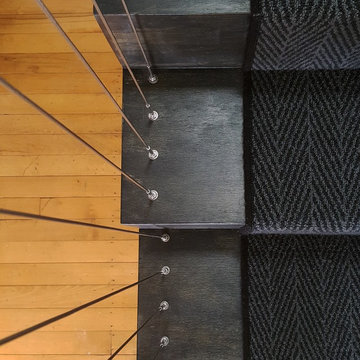
Detail of the black stained plywood stair, tension wire balustrade and herringbone pattern carpet runner.
Photograph: Kate Beilby
Inspiration for a small urban painted wood floating metal railing staircase in Auckland with painted wood risers.
Inspiration for a small urban painted wood floating metal railing staircase in Auckland with painted wood risers.
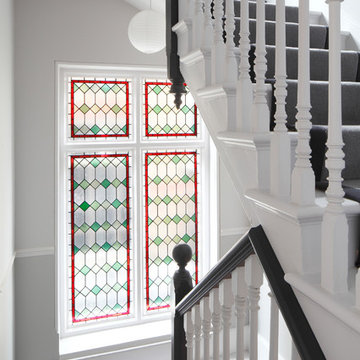
Bedwardine Road is our epic renovation and extension of a vast Victorian villa in Crystal Palace, south-east London.
Traditional architectural details such as flat brick arches and a denticulated brickwork entablature on the rear elevation counterbalance a kitchen that feels like a New York loft, complete with a polished concrete floor, underfloor heating and floor to ceiling Crittall windows.
Interiors details include as a hidden “jib” door that provides access to a dressing room and theatre lights in the master bathroom.
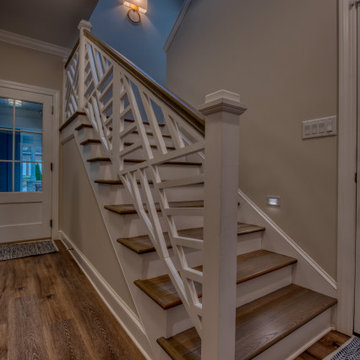
Originally built in 1990 the Heady Lakehouse began as a 2,800SF family retreat and now encompasses over 5,635SF. It is located on a steep yet welcoming lot overlooking a cove on Lake Hartwell that pulls you in through retaining walls wrapped with White Brick into a courtyard laid with concrete pavers in an Ashlar Pattern. This whole home renovation allowed us the opportunity to completely enhance the exterior of the home with all new LP Smartside painted with Amherst Gray with trim to match the Quaker new bone white windows for a subtle contrast. You enter the home under a vaulted tongue and groove white washed ceiling facing an entry door surrounded by White brick.
Once inside you’re encompassed by an abundance of natural light flooding in from across the living area from the 9’ triple door with transom windows above. As you make your way into the living area the ceiling opens up to a coffered ceiling which plays off of the 42” fireplace that is situated perpendicular to the dining area. The open layout provides a view into the kitchen as well as the sunroom with floor to ceiling windows boasting panoramic views of the lake. Looking back you see the elegant touches to the kitchen with Quartzite tops, all brass hardware to match the lighting throughout, and a large 4’x8’ Santorini Blue painted island with turned legs to provide a note of color.
The owner’s suite is situated separate to one side of the home allowing a quiet retreat for the homeowners. Details such as the nickel gap accented bed wall, brass wall mounted bed-side lamps, and a large triple window complete the bedroom. Access to the study through the master bedroom further enhances the idea of a private space for the owners to work. It’s bathroom features clean white vanities with Quartz counter tops, brass hardware and fixtures, an obscure glass enclosed shower with natural light, and a separate toilet room.
The left side of the home received the largest addition which included a new over-sized 3 bay garage with a dog washing shower, a new side entry with stair to the upper and a new laundry room. Over these areas, the stair will lead you to two new guest suites featuring a Jack & Jill Bathroom and their own Lounging and Play Area.
The focal point for entertainment is the lower level which features a bar and seating area. Opposite the bar you walk out on the concrete pavers to a covered outdoor kitchen feature a 48” grill, Large Big Green Egg smoker, 30” Diameter Evo Flat-top Grill, and a sink all surrounded by granite countertops that sit atop a white brick base with stainless steel access doors. The kitchen overlooks a 60” gas fire pit that sits adjacent to a custom gunite eight sided hot tub with travertine coping that looks out to the lake. This elegant and timeless approach to this 5,000SF three level addition and renovation allowed the owner to add multiple sleeping and entertainment areas while rejuvenating a beautiful lake front lot with subtle contrasting colors.
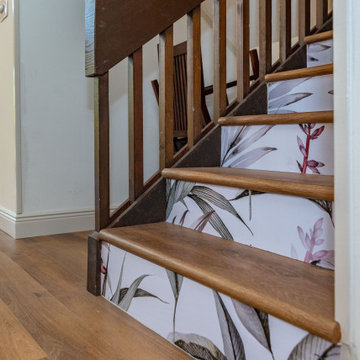
Tones of golden oak and walnut, with sparse knots to balance the more traditional palette. With the Modin Collection, we have raised the bar on luxury vinyl plank. The result is a new standard in resilient flooring. Modin offers true embossed in register texture, a low sheen level, a rigid SPC core, an industry-leading wear layer, and so much more.
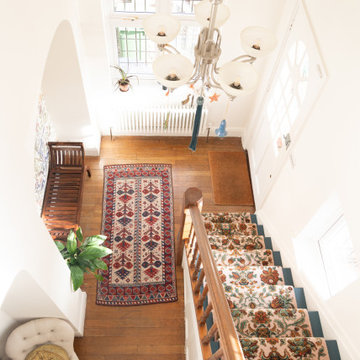
I worked with my client to create a home that looked and functioned beautifully whilst minimising the impact on the environment. We reused furniture where possible, sourced antiques and used sustainable products where possible, ensuring we combined deliveries and used UK based companies where possible. The result is a unique family home.
We retained as much of the original arts and crafts features of this entrance hall including the oak floors, stair and balustrade. Mixing patterns through the stair runner, antique rug and alcove wallpaper creates an airy, yet warm and unique entrance.
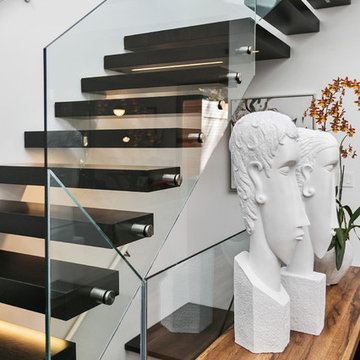
Eclectic Cantilevered Staircase,
Open Homes Photography Inc.
Inspiration for a bohemian painted wood floating glass railing staircase in San Francisco with painted wood risers.
Inspiration for a bohemian painted wood floating glass railing staircase in San Francisco with painted wood risers.
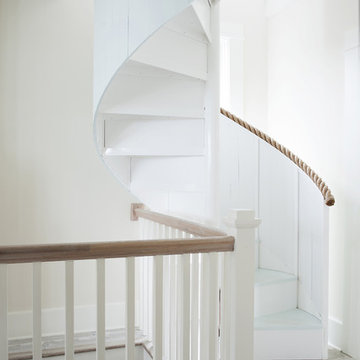
Anthony-Masterson
Design ideas for a medium sized beach style painted wood spiral wood railing staircase in Atlanta with painted wood risers.
Design ideas for a medium sized beach style painted wood spiral wood railing staircase in Atlanta with painted wood risers.
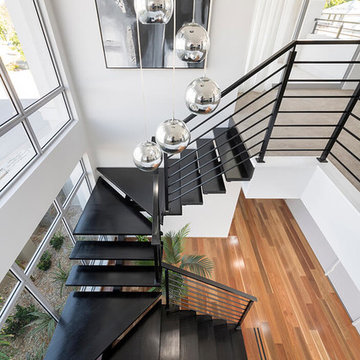
D-Max
Large contemporary painted wood u-shaped metal railing staircase in Perth with open risers.
Large contemporary painted wood u-shaped metal railing staircase in Perth with open risers.
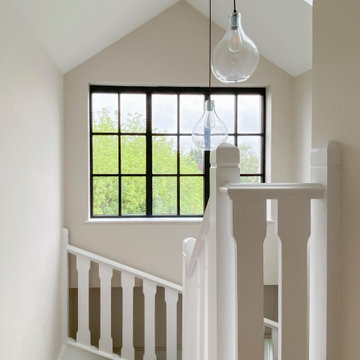
The staircase is located in one of the dormers at the front and the bathroom in the other. A large Crittall style glazing window combined with mono chromatic colours create a sleek contemporary feel.
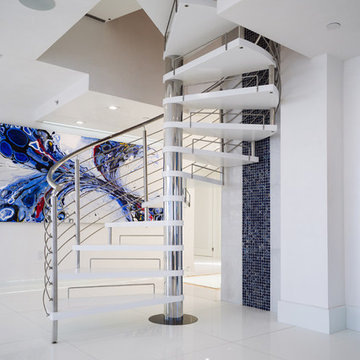
All treads were painted white to match seamlessly with the beautiful flooring.
Design ideas for a medium sized modern painted wood spiral metal railing staircase in Tampa with open risers.
Design ideas for a medium sized modern painted wood spiral metal railing staircase in Tampa with open risers.
All Railing Painted Wood Staircase Ideas and Designs
9