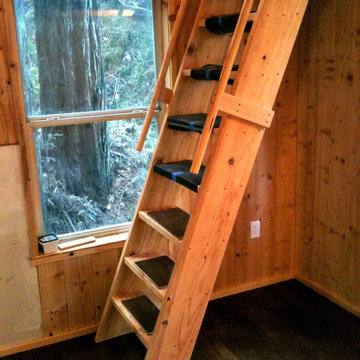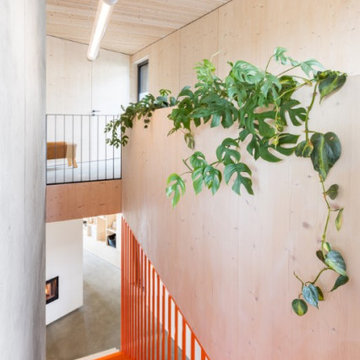All Railing Staircase with Wood Walls Ideas and Designs
Refine by:
Budget
Sort by:Popular Today
81 - 100 of 759 photos
Item 1 of 3
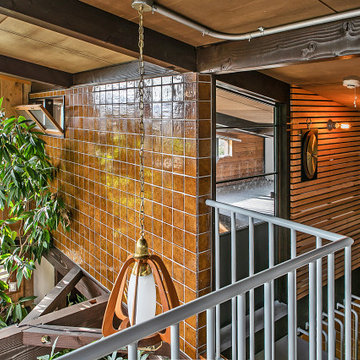
ヴィンテージ植物と木とテグラがつくりだす空間 東琵琶湖の家
植物が好きなクライアントのためのデザイン。
木のぬくもりに土でできているテグラが織りなすコラボレーション。
換気空調がいきわたるように各部屋の壁はすべて横格子でできており、
木の横格子は、壁に貼り付け前に雨風にさらし風合いを出しています。
このことによりもとよりあった木材とのバランスが保てています。
鉄でできた横格子や、扉など様々な素材が合わさってデザインを成しています。
玄関からLDKにつながる天井にはカーペットが貼られており、
異素材の違和感がデザインの一部となっています。
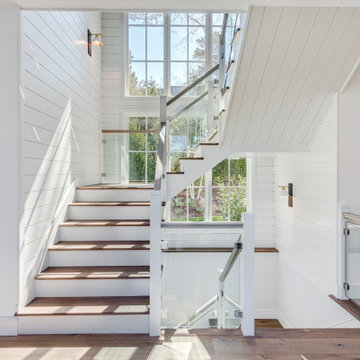
Inspiration for a coastal u-shaped glass railing staircase in Burlington with wood risers and wood walls.

Nous avons choisi de dessiner les bureaux à l’image du magazine Beaux-Arts : un support neutre sur une trame contemporaine, un espace modulable dont le contenu change mensuellement.
Les cadres au mur sont des pages blanches dans lesquelles des œuvres peuvent prendre place. Pour les mettre en valeur, nous avons choisi un blanc chaud dans l’intégralité des bureaux, afin de créer un espace clair et lumineux.
La rampe d’escalier devait contraster avec le chêne déjà présent au sol, que nous avons prolongé à la verticale sur les murs pour que le visiteur lève la tête et que sont regard soit attiré par les œuvres exposées.
Une belle entrée, majestueuse, nous sommes dans le volume respirant de l’accueil. Nous sommes chez « Les Beaux-Arts Magazine ».
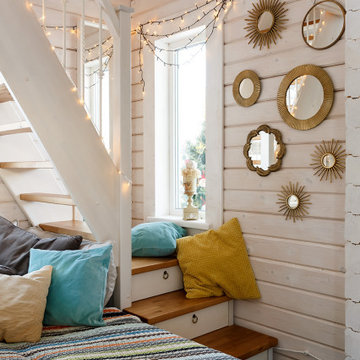
Design ideas for a small scandi wood l-shaped metal railing staircase in Saint Petersburg with wood risers and wood walls.

Metal railings and white oak treads, along with rift sawn white oak paneling and cabinetry, help create a warm, open and peaceful visual statement. Above is a balcony with a panoramic lake view. Below, a whole floor of indoor entertainment possibilities. Views to the lake and through to the kitchen and living room greet visitors when they arrive.
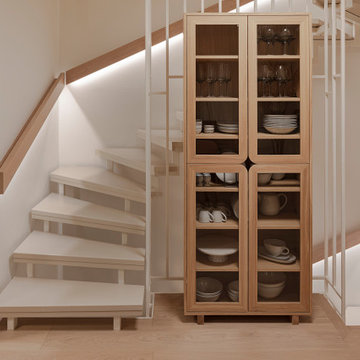
Die lackierten Stufen in das Obergeschoss und in den Keller werden durch Handläufe aus hellem Holz beleuchtet. Die Nische des Treppenaufgangs wurde genutzt und mit einem Schrank für Geschirr ausgestattet.
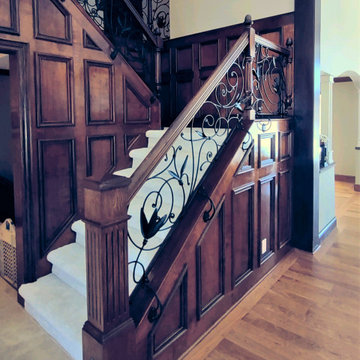
Matte black metal railing in a luxurious hand-forged design, framed by traditional wood posts and handrail.
This is an example of a medium sized traditional carpeted u-shaped mixed railing staircase in Detroit with carpeted risers and wood walls.
This is an example of a medium sized traditional carpeted u-shaped mixed railing staircase in Detroit with carpeted risers and wood walls.
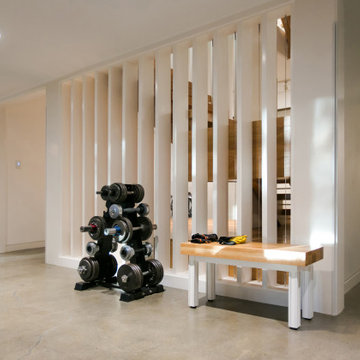
Lower Level build-out includes new 3-level architectural stair with screenwalls that borrow light through the vertical and adjacent spaces - Scandinavian Modern Interior - Indianapolis, IN - Trader's Point - Architect: HAUS | Architecture For Modern Lifestyles - Construction Manager: WERK | Building Modern - Christopher Short + Paul Reynolds - Photo: Premier Luxury Electronic Lifestyles

Mid Century Modern Contemporary design. White quartersawn veneer oak cabinets and white paint Crystal Cabinets
Photo of an expansive retro wood u-shaped metal railing staircase in San Francisco with wood risers and wood walls.
Photo of an expansive retro wood u-shaped metal railing staircase in San Francisco with wood risers and wood walls.
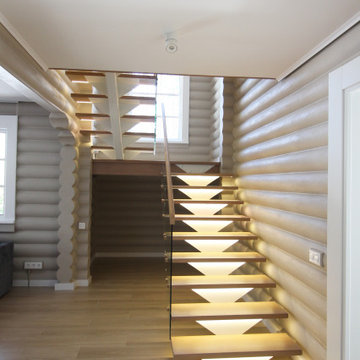
Inspiration for a medium sized contemporary wood u-shaped wood railing staircase in Saint Petersburg with metal risers and wood walls.

A compact yet comfortable contemporary space designed to create an intimate setting for family and friends.
Inspiration for a small contemporary wood straight glass railing staircase in Toronto with wood risers and wood walls.
Inspiration for a small contemporary wood straight glass railing staircase in Toronto with wood risers and wood walls.
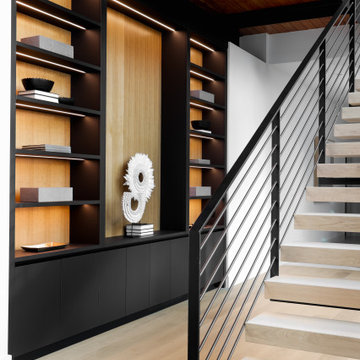
A closer look of the beautiful interior. Intricate lines and only the best materials used for the staircase handrails stairs steps, display cabinet lighting and lovely warm tones of wood.
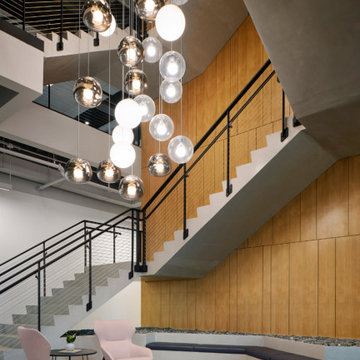
Keuka Studios Ithaca Style Cable railing system fascia mounted with ADA compliant handrails and escutcheon plates for a refined look.
Railings by Keuka Studios www.keuka-studios.com
Architect: Gensler
Photographer Gensler/Ryan Gobuty
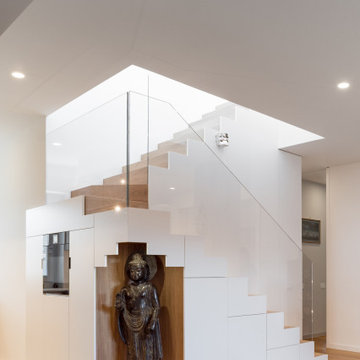
CASA AF | AF HOUSE
Open space ingresso, scale che portano alla terrazza con nicchia per statua
Open space: entrance, wooden stairs leading to the terrace with statue niche
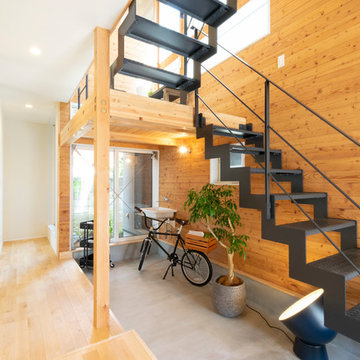
玄関を開けるとお出迎えするのは
家の中を立体的に貫通する〈トオリニワ〉
アイアンの階段と木のぬくもりが調和して
穏やかで心地のいい空間を生み出しています。
Photo of a small world-inspired metal u-shaped metal railing staircase in Tokyo Suburbs with open risers and wood walls.
Photo of a small world-inspired metal u-shaped metal railing staircase in Tokyo Suburbs with open risers and wood walls.
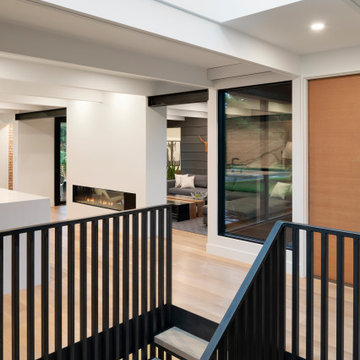
Photo of a midcentury wood mixed railing staircase in Minneapolis with open risers and wood walls.
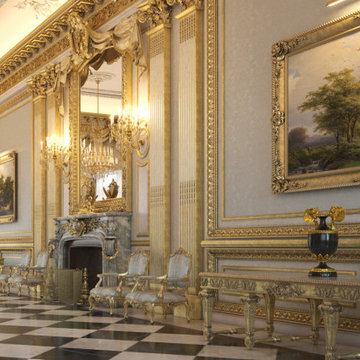
Private Royal Palace with Butler Staff; Movie Theater; Valet Parking; Indoor/Outdoor Infinity Pool; Indoor/Outdoor Garden; Sub-Zero Professional Appliances Package; Chef Kitchen; Car Collection Garage; Golf Course; Library; Gym; 35 Bedrooms; 39 Bathrooms; Royal Indoor/Outdoor Custom Made Furniture; Marble Columns; Stucco Bas Relief; Marble Stairs; Marble Checkered Floors; Sun Room; Foyer Family Room; Halls; Indoor/Outdoor Bars; Nursery; Staircase; Walki-In Wine Cellar; Laundry Room; Landscape and more
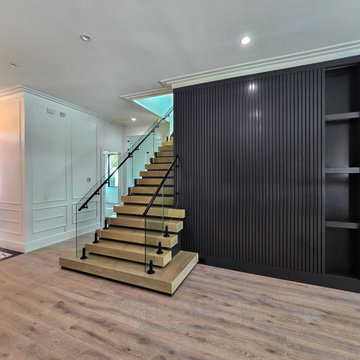
Frameless spigot railing system with side mounted handrail.
Our custom builder needed an original design that incorporated a modern glass railing with other transitional elements in this Winter Park home.
We were able to design, manufacture and install this unique glass railing system which exceeded the builders expectations. Each glass panel was fabricated with our new state of the art CNC machine that allows to make intricate cuts with a perfect flat polished edge. Please contact us to provide unique designs that will enhance the look your home with our custom glass railing systems.
All Railing Staircase with Wood Walls Ideas and Designs
5
