All Railing Terrace with a Pergola Ideas and Designs
Refine by:
Budget
Sort by:Popular Today
101 - 120 of 1,343 photos
Item 1 of 3

Design ideas for a small contemporary roof rooftop metal railing terrace in Montreal with a potted garden and a pergola.
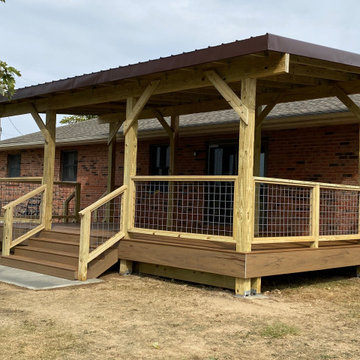
Design ideas for a large rural back ground level mixed railing terrace in Cincinnati with a pergola.
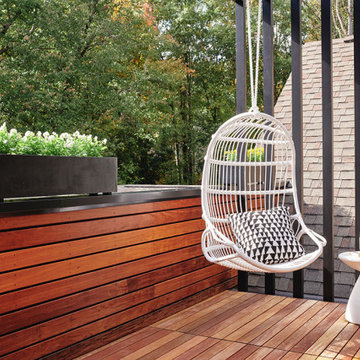
Outdoor infrared sauna by Clearlight, outdoor shower with ipe wood walls, RH Modern double lounger, black fiberglass planters with pachysandra and podocarpus plants.
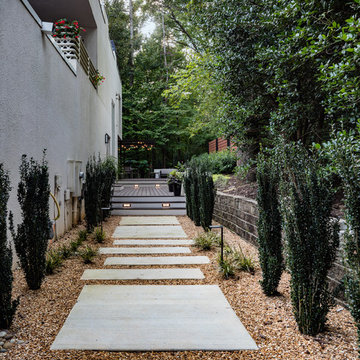
Custom decorative concrete pavers surrounded by pebble stone line the entrance to this outdoor space. The modern landscaping composed of tight, linear plantings with hues of green provides privacy from neighboring properties. The deck steps span the entire width of the deck and have built-in recessed lighting so that the space is well-defined in the evening as well as the daytime.

Design ideas for a mediterranean first floor metal railing terrace in Los Angeles with a pergola and feature lighting.
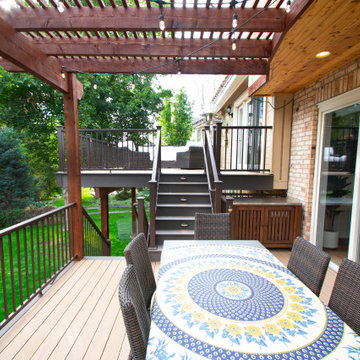
Multi level Deckorators Vista composite deck with Preferred Georgian railing. Rough sawn cedar pergola. Integrated low voltage rail lighting.
Inspiration for a medium sized traditional back first floor metal railing terrace in Denver with a pergola.
Inspiration for a medium sized traditional back first floor metal railing terrace in Denver with a pergola.
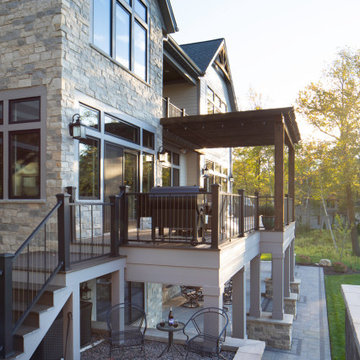
This transitional 3 story lake side home has timber accents and a pergola over the wrap around deck with a walk out covered patio to enjoy lake sunsets. Tall transom windows for open concept views and to bring in the natural light.
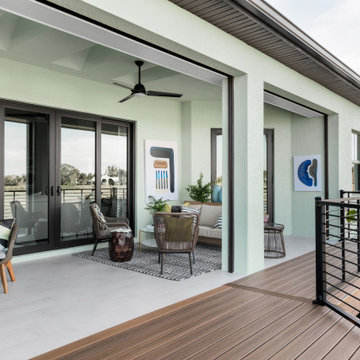
Trex is once again excited to sponsor HGTV® Smart Home Giveaway 2021. This year's home is located in the vibrant coastal community of Naples, Florida. Designed to inspire a life well-lived, HGTV Smart Home showcases Trex at its best. The home's innovative outdoor space features our premium Transcend® decking in Havana Gold, a beautiful blend of caramel and honey hues; Signature® Rod Rail railing in Charcoal Black; Trex® Deck Lighting™ recessed lights; cabinetry in the stunning color of Tardis Blue from Trex® Outdoor Kitchens™; and our new Trex® Pergola™ Shadow model with a custom designed canopy.

The original house was demolished to make way for a two-story house on the sloping lot, with an accessory dwelling unit below. The upper level of the house, at street level, has three bedrooms, a kitchen and living room. The “great room” opens onto an ocean-view deck through two large pocket doors. The master bedroom can look through the living room to the same view. The owners, acting as their own interior designers, incorporated lots of color with wallpaper accent walls in each bedroom, and brilliant tiles in the bathrooms, kitchen, and at the fireplace tiles in the bathrooms, kitchen, and at the fireplace.
Architect: Thompson Naylor Architects
Photographs: Jim Bartsch Photographer
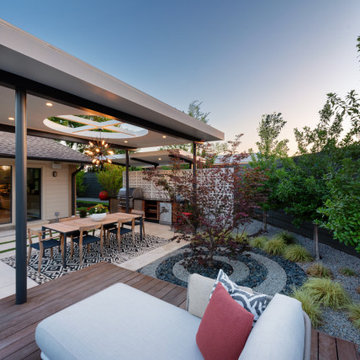
This is an example of a large modern back ground level metal railing terrace in Dallas with an outdoor kitchen and a pergola.

Design ideas for a small traditional back ground level metal railing terrace in Philadelphia with a fire feature and a pergola.
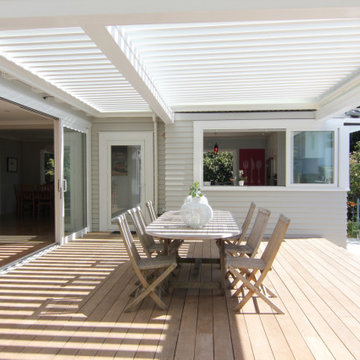
this deck is inviting and sunny, it boasts a brilliantly engineered pergola, access from all areas of the house and a view on lush greenery and a cool blue pool.
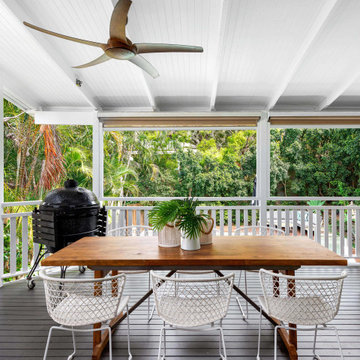
Photo of a medium sized coastal back first floor wood railing terrace in Brisbane with a pergola.
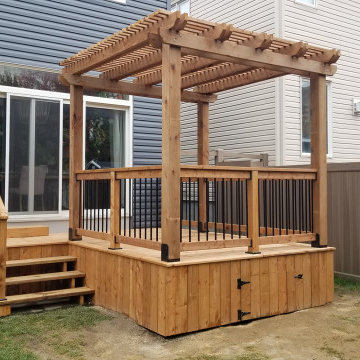
This backyard project has a little something for everyone!
Constructed with brown pressure treated lumber from BMR (Richmond), this deck has many features!
- 5/4" Skirting with access panel for yard tools
- Picture frame deck edge to hide those nasty butt ends
- Box step at patio door
- 4 Rise stairs at 48" wide
- 36' of wood railing with Deckorators classic round aluminum balusters
- 8' x 8' pergola with paired 2" x 6" beams and 2" x 2" screening
Let's not forget that this entire structure is supported by Techno Metal Post's to ensure the stability!

Multi-tiered outdoor deck with hot tub feature give the owners numerous options for utilizing their backyard space.
Inspiration for a large classic back mixed railing terrace in San Francisco with a potted garden and a pergola.
Inspiration for a large classic back mixed railing terrace in San Francisco with a potted garden and a pergola.
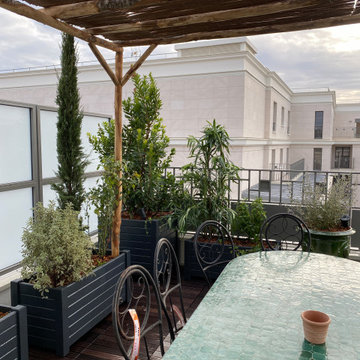
Les arbustes persistants visent à masquer le bâtiment voisin
Inspiration for a large world-inspired side rooftop metal railing terrace in Paris with a potted garden and a pergola.
Inspiration for a large world-inspired side rooftop metal railing terrace in Paris with a potted garden and a pergola.
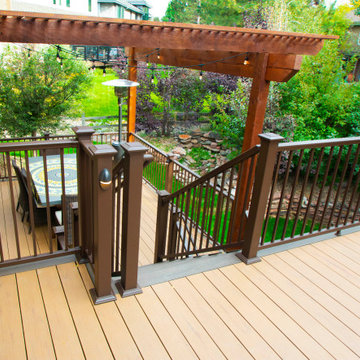
Multi level Deckorators Vista composite deck with Preferred Georgian railing. Rough sawn cedar pergola. Integrated low voltage rail lighting.
This is an example of a medium sized traditional back first floor metal railing terrace in Denver with a pergola.
This is an example of a medium sized traditional back first floor metal railing terrace in Denver with a pergola.

The villa spread over a plot of 28,000 Sqft in South Goa was built along with two guest bungalow in the plot. This is when ZERO9 was approached to do the interiors and landscape for the villa with some basic details for the external facade. The space was to be kept simple, elegant and subtle as it was to be lived in daily and not to be treated as second home. Functionality and maintenance free design was expected.
The entrance foyer is complimented with a 8’ wide verandah that hosts lazy chairs and plants making it a perfect spot to spend an entire afternoon. The driveway is paved with waste granite stones with a chevron pattern. The living room spreads over an impressive 1500 Sqft of a double height space connected with the staircase, dining area and entertainment zone. The entertainment zone was divided with a interesting grid partition to create a privacy factor as well as a visual highlight. The main seating is designed with subtle elegance with leather backing and wooden edge. The double height wall dons an exotic aged veneer with a bookmatch forms an artwork in itself. The dining zone is in within the open zone accessible the living room and the kitchen as well.
The Dining table in white marble creates a non maintenance table top at the same time displays elegance. The Entertainment Room on ground floor is mainly used as a family sit out as it is easily accessible to grandmothers room on the ground floor with a breezy view of the lawn, gazebo and the unending paddy fields. The grand mothers room with a simple pattern of light veneer creates a visual pattern for the bed back as well as the wardrobe. The spacious kitchen with beautiful morning light has the island counter in the centre making it more functional to cater when guests are visiting.
The floor floor consists of a foyer which leads to master bedroom, sons bedroom, daughters bedroom and a common terrace which is mainly used as a breakfast and snacks area as well. The master room with the balcony overlooking the paddy field view is treated with cosy wooden flooring and lush veneer with golden panelling. The experience of luxury in abundance of nature is well seen and felt in this room. The master bathroom has a spacious walk in closet with an island unit to hold the accessories. The light wooden flooring in the Sons room is well complimented with veneer and brown mirror on the bed back makes a perfect base to the blue bedding. The cosy sitout corner is a perfect reading corner for this booklover. The sons bedroom also has a walk in closet. The daughters room with a purple fabric panelling compliments the grey tones. The visibility of the banyan tree from this room fills up the space with greenery. The terrace on first floor is well complimented with a angular grid pergola which casts beautiful shadows through the day. The lines create a dramatic angular pattern and cast over the faux lawn. The space is mainly used for grandchildren to hangout while the family catches up on snacks.
The second floor is an party room supported with a bar, projector screen and a terrace overlooking the paddy fields and sunset view. This room pops colour in every single frame. The beautiful blend of inside and outside makes this space unique in itself.

The deck steps, with built in recessed lighting, span the entire width of the Trex deck and were designed to define the different outdoor rooms and to provide additional seating options when entertaining. Light brown custom cedar screen walls provide privacy along the landscaped terrace and compliment the warm hues of the decking.
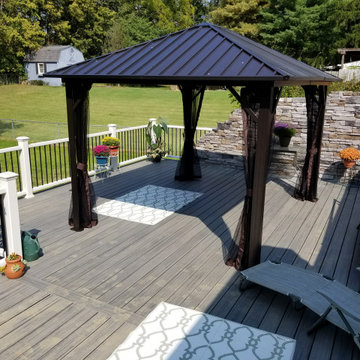
Photo of a large contemporary back private and ground level mixed railing terrace in Cincinnati with a pergola.
All Railing Terrace with a Pergola Ideas and Designs
6