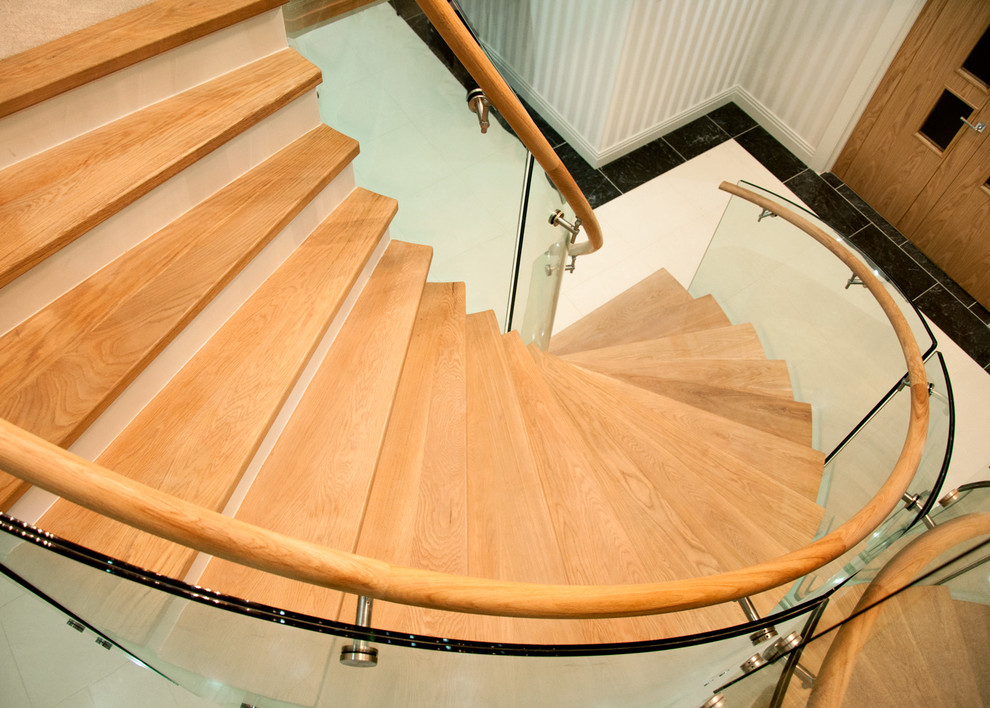
Ansteys
Modern Staircase, Buckinghamshire
Situated in the grand hall of a newly developed residential property in one of the most sought-after roads in Gerrards Cross, this elegant concrete helical stair is clad with 40mm thick solid oak treads.
The curved, toughened and laminated glass balustrade is attached to the concrete staircase base with specially fabricated stainless steel fittings, anchored with chemical fixings.
To complement the staircase design, Kevala Stairs have used curved and straight oak apron boards and glass balustrades for the galleries on the first and second floors. These were formed to create open space to allow light to cascade through from the crystal chandelier. A secondary staircase with landing from first floor leading to the second-floor gallery was also fitted. Design elements used for the main helical staircase remained the same.
The design, survey, manufacture and installation of the glass balustrades required considerable expertise, not only because of the tight radius of the inner helix but also because the exposed glass paneling had to be aligned seamlessly on all three floors. The successful completion of this project is evidence of the high standards and expertise of the Kevala Stairs team, unique to our company.
Photo Credit: Kevala Stairs
