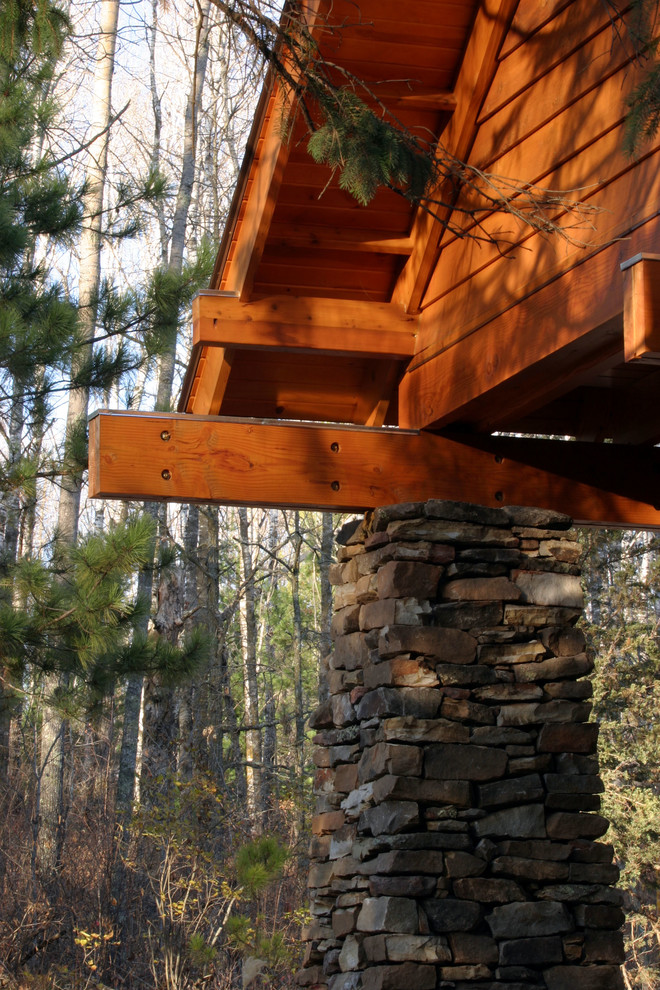
Arrowpoint Cabin
Traditional House Exterior, Minneapolis
Stone and timber construction resonates with the natural surroundings of this northern lake cabin. An elongated plan allows each room to open southward toward sunlight and lake views. From the lake, the house disappears into its forested hillside.
Design by David O’Brien Wagner, AIA, SALA Architects. Photographs by George Heinrich.

The feeling I'm looking for