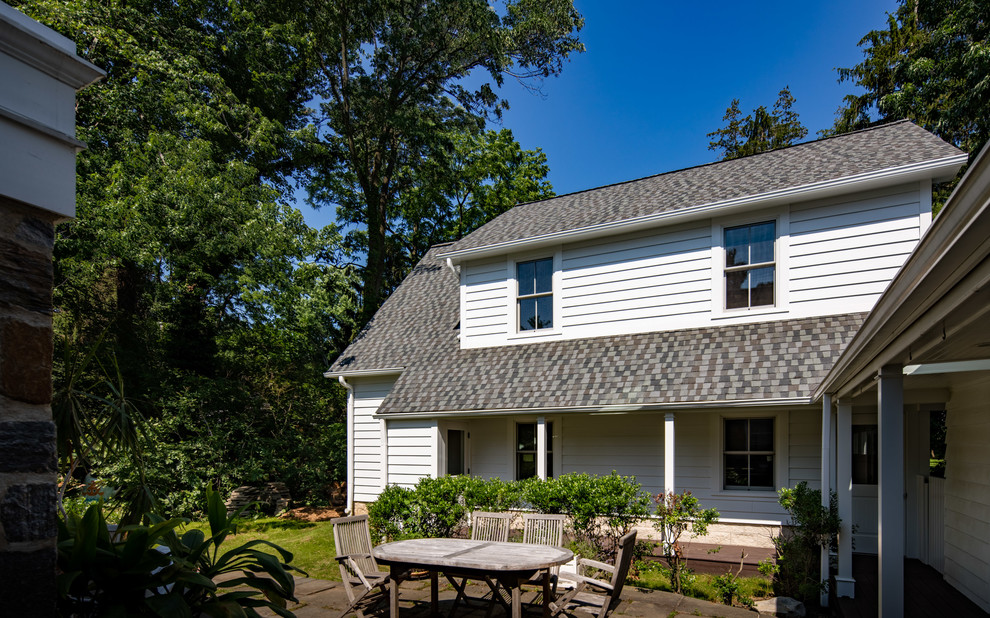
Artist's Studio Addition
Transitional House Exterior, Philadelphia
The new artist studio and garage features a breezeway that matches and connects to the existing breezeway on the right-hand side of the photo. The design creates a courtyard while keeping down the scale of the two story addition. The original house on the right is painted wood clapboard, but the addition is a pre-finished fiber cement clapboard that harmonizes well and offers lower maintenance. Photo by Michael Geagan Photography
