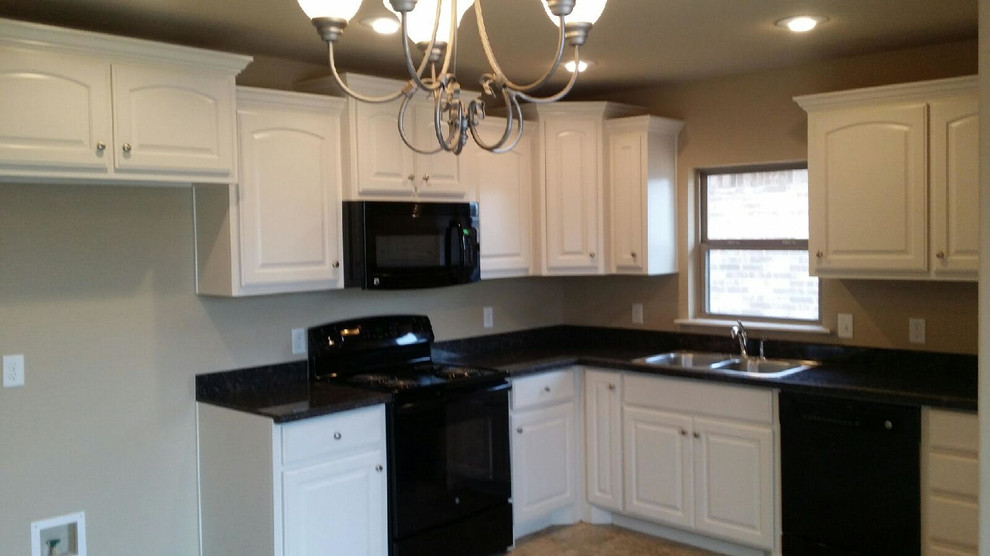
Ashford Plan 1275 Sq. Ft. Priced at $131,350. at Roten Homes
Transitional Kitchen, Austin
The Ashford plan is a 3 bedroom, 2 bath , 1 living, 2 car. A very stunning open concept plan with a lot of natural light from the windows in the dining , kitchen and family room . A Must see! For more information call Julie Ramos at 806-745-2873. or visit www.rotenhomes.com
