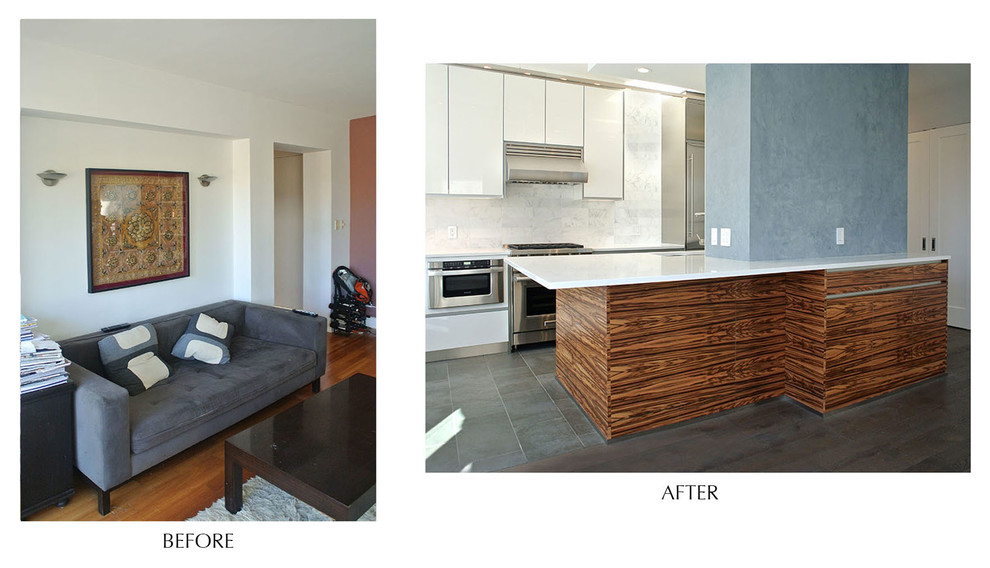
Award Winning Bright Contemporary Penthouse Transformation
Contemporary Dining Room, New York
Aside from the typical gut renovation, DOB permits and inspections, the new kitchen plan required re-routing the roof drain pipe while keeping the “drain” in place so that we could open the wall between the living room as much as possible. This required moving vent pipes for the peninsula, taking down the dining room wall and upper soffits surrounding the dining room/living room side of the kitchen wall. The design dilemma was dealing with the structural limitation of the building plumbing in the main stack, which is now concealed within the peninsula wall. The initial limitation became a plus in the form of a blue architectural accent wall and gives the added bonus of hiding the potential mess that comes along with any kitchen - the clean up area.
