Living Room with White Walls Ideas and Designs
Sponsored by

Refine by:
Budget
Sort by:Popular Today
1 - 20 of 197,491 photos
Item 1 of 2
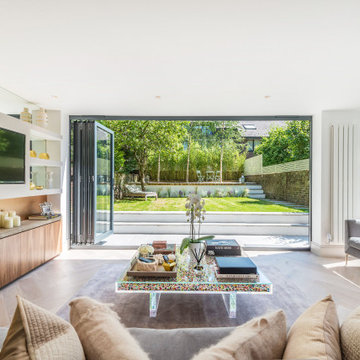
This living room was created in a new extension to bring more light and space to the apartment. The clients wanted modern luxurious indoor our door living.
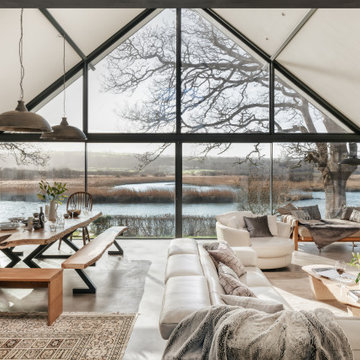
Design ideas for a contemporary living room with white walls, a standard fireplace and a stone fireplace surround.
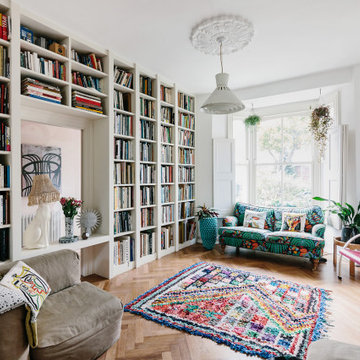
Inspiration for a bohemian living room in London with white walls, light hardwood flooring, a standard fireplace and beige floors.

The sitting room in this family home in West Dulwich was opened up to the kitchen and the dining area of the lateral extension to create one large family room. A pair of matching velvet sofas & mohair velvet armchairs created a nice seating area around the newly installed fireplace and a large rug helped to zone the space

Open plan living space with bath
This is an example of a large scandinavian open plan living room in Sussex with white walls, brown floors, wallpapered walls and a chimney breast.
This is an example of a large scandinavian open plan living room in Sussex with white walls, brown floors, wallpapered walls and a chimney breast.
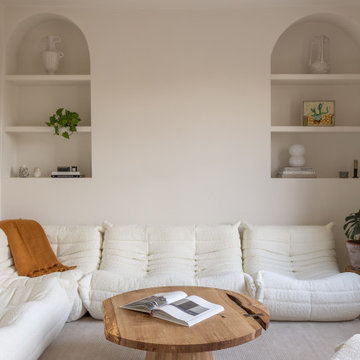
Contemporary living room in London with white walls, medium hardwood flooring and brown floors.
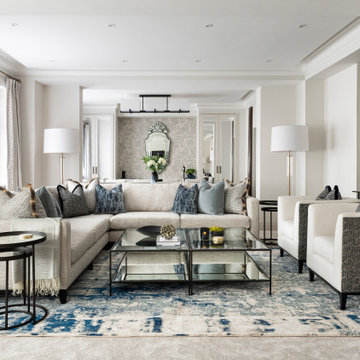
This is an example of a classic living room in Hertfordshire with white walls, carpet and grey floors.

Project Battersea was all about creating a muted colour scheme but embracing bold accents to create tranquil Scandi design. The clients wanted to incorporate storage but still allow the apartment to feel bright and airy, we created a stunning bespoke TV unit for the clients for all of their book and another bespoke wardrobe in the guest bedroom. We created a space that was inviting and calming to be in.

View from the main reception room out across the double-height dining space to the rear garden beyond. The new staircase linking to the lower ground floor level is striking in its detailing with conceal LED lighting and polished plaster walling.
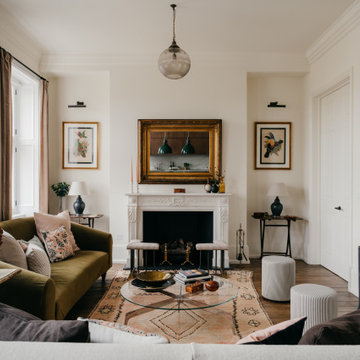
Inspiration for a traditional living room in London with white walls, dark hardwood flooring, a standard fireplace and brown floors.
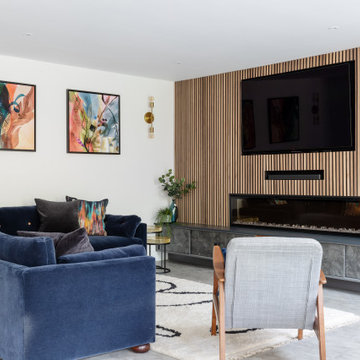
Contemporary open plan living room in Hertfordshire with white walls, carpet, a ribbon fireplace, a wooden fireplace surround, a wall mounted tv and grey floors.
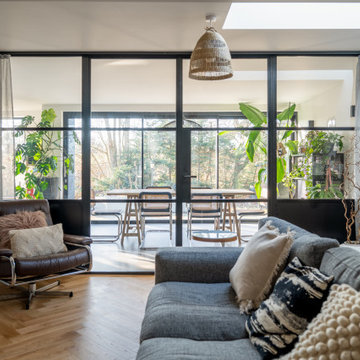
Inspiration for a contemporary living room in Buckinghamshire with white walls, medium hardwood flooring and brown floors.

Design ideas for a large contemporary living room in Other with a reading nook, medium hardwood flooring, a wood burning stove and white walls.

Design ideas for a medium sized traditional open plan living room in West Midlands with white walls, light hardwood flooring, a wood burning stove, a stone fireplace surround, grey floors and a dado rail.
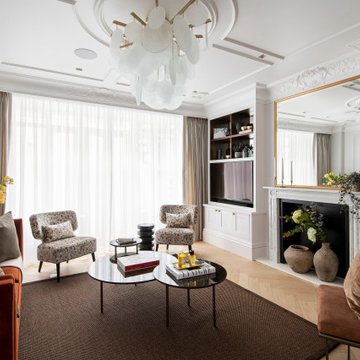
he residence showcases a harmonious blend of traditional charm and contemporary sophistication, featuring our herringbone clear transparent flooring that elevates the entire living space.
Each meticulously designed room tells a story of opulence and comfort, with elegant color palettes, rich textures, and intricate details. The seamless integration of cutting-edge design and timeless beauty has made this Bentinck Street residence the talk of the town.
We are honored to have our floors as the foundation of such an extraordinary project and thank @robsoar and @jsrepartners for trusting us to be part of this magnificent creation.
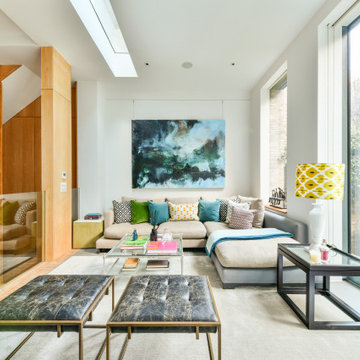
This is an example of a contemporary living room in London with white walls, light hardwood flooring and beige floors.

Large contemporary formal and cream and black enclosed living room feature wall in London with light hardwood flooring, a stone fireplace surround, a wall mounted tv, beige floors, panelled walls, white walls and a standard fireplace.

Photo of a medium sized contemporary formal enclosed living room in Berkshire with white walls, light hardwood flooring, a ribbon fireplace, a plastered fireplace surround, a built-in media unit, grey floors and feature lighting.
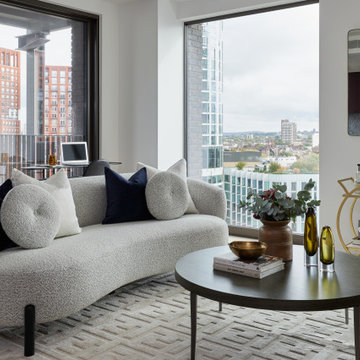
Inspiration for a contemporary living room in London with white walls, light hardwood flooring and beige floors.

Inspiration for a traditional formal enclosed living room in London with white walls, light hardwood flooring, a standard fireplace, no tv and beige floors.
Living Room with White Walls Ideas and Designs
1