Living Room with White Walls and a Two-sided Fireplace Ideas and Designs
Refine by:
Budget
Sort by:Popular Today
1 - 20 of 4,530 photos
Item 1 of 3
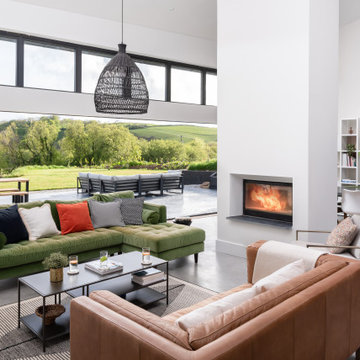
Design ideas for a large contemporary open plan living room in Devon with white walls, a two-sided fireplace and grey floors.

Our clients wanted to replace an existing suburban home with a modern house at the same Lexington address where they had lived for years. The structure the clients envisioned would complement their lives and integrate the interior of the home with the natural environment of their generous property. The sleek, angular home is still a respectful neighbor, especially in the evening, when warm light emanates from the expansive transparencies used to open the house to its surroundings. The home re-envisions the suburban neighborhood in which it stands, balancing relationship to the neighborhood with an updated aesthetic.
The floor plan is arranged in a “T” shape which includes a two-story wing consisting of individual studies and bedrooms and a single-story common area. The two-story section is arranged with great fluidity between interior and exterior spaces and features generous exterior balconies. A staircase beautifully encased in glass stands as the linchpin between the two areas. The spacious, single-story common area extends from the stairwell and includes a living room and kitchen. A recessed wooden ceiling defines the living room area within the open plan space.
Separating common from private spaces has served our clients well. As luck would have it, construction on the house was just finishing up as we entered the Covid lockdown of 2020. Since the studies in the two-story wing were physically and acoustically separate, zoom calls for work could carry on uninterrupted while life happened in the kitchen and living room spaces. The expansive panes of glass, outdoor balconies, and a broad deck along the living room provided our clients with a structured sense of continuity in their lives without compromising their commitment to aesthetically smart and beautiful design.

Martha O'Hara Interiors, Interior Design & Photo Styling | Ron McHam Homes, Builder | Jason Jones, Photography
Please Note: All “related,” “similar,” and “sponsored” products tagged or listed by Houzz are not actual products pictured. They have not been approved by Martha O’Hara Interiors nor any of the professionals credited. For information about our work, please contact design@oharainteriors.com.

Kühnapfel Fotografie
Photo of a large contemporary formal open plan living room in Berlin with medium hardwood flooring, a two-sided fireplace, white walls, a wall mounted tv, a plastered fireplace surround and beige floors.
Photo of a large contemporary formal open plan living room in Berlin with medium hardwood flooring, a two-sided fireplace, white walls, a wall mounted tv, a plastered fireplace surround and beige floors.

Design ideas for a large retro open plan living room in Kansas City with white walls, light hardwood flooring, a two-sided fireplace, a stone fireplace surround and a vaulted ceiling.

Inspiration for a medium sized modern open plan living room in Seattle with white walls, concrete flooring, a two-sided fireplace, a metal fireplace surround, grey floors, a wood ceiling and wood walls.

Design ideas for a medium sized contemporary open plan living room in Melbourne with white walls, concrete flooring, a two-sided fireplace, a stone fireplace surround and grey floors.

Living room, Modern french farmhouse. Light and airy. Garden Retreat by Burdge Architects in Malibu, California.
Inspiration for an expansive rural formal open plan living room in Los Angeles with white walls, light hardwood flooring, a two-sided fireplace, a concrete fireplace surround, no tv, brown floors and exposed beams.
Inspiration for an expansive rural formal open plan living room in Los Angeles with white walls, light hardwood flooring, a two-sided fireplace, a concrete fireplace surround, no tv, brown floors and exposed beams.

Inspiration for an expansive traditional formal open plan living room in Houston with white walls, a two-sided fireplace, a plastered fireplace surround, no tv and grey floors.

Living room in a compact ski cabin
Photo of a small traditional enclosed living room in Boston with a reading nook, white walls, dark hardwood flooring, a two-sided fireplace, a stone fireplace surround, a wall mounted tv and brown floors.
Photo of a small traditional enclosed living room in Boston with a reading nook, white walls, dark hardwood flooring, a two-sided fireplace, a stone fireplace surround, a wall mounted tv and brown floors.

Living room and views to the McDowell Mtns
Inspiration for a large modern open plan living room in Phoenix with white walls, light hardwood flooring, a two-sided fireplace and a concrete fireplace surround.
Inspiration for a large modern open plan living room in Phoenix with white walls, light hardwood flooring, a two-sided fireplace and a concrete fireplace surround.

Design ideas for a scandinavian formal open plan living room in Other with white walls, light hardwood flooring, a two-sided fireplace and beige floors.
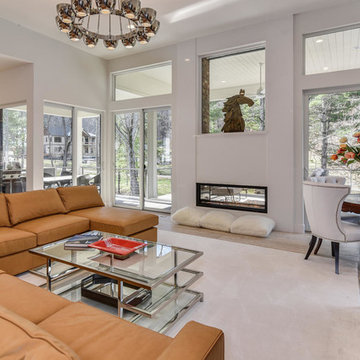
The living room fireplace opens through to the back patio.
Design ideas for a small rustic formal open plan living room in Los Angeles with white walls, light hardwood flooring, a two-sided fireplace, a brick fireplace surround and no tv.
Design ideas for a small rustic formal open plan living room in Los Angeles with white walls, light hardwood flooring, a two-sided fireplace, a brick fireplace surround and no tv.

Expansive modern formal mezzanine living room in Munich with white walls, lino flooring, a two-sided fireplace, a concrete fireplace surround, no tv and grey floors.
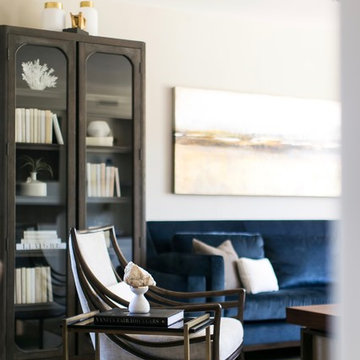
With most of the furniture pieces in a neutral color palette, the custom made navy blue sofa takes center stage, adding personality and vibrancy to the room. Flanked by a pair of dark wood stained cabinets the commissioned painting above the sofa and white accessories add the WOW the room deserved.
Robeson Design Interiors, Interior Design & Photo Styling | Ryan Garvin, Photography | Painting by Liz Jardain | Please Note: For information on items seen in these photos, leave a comment. For info about our work: info@robesondesign.com
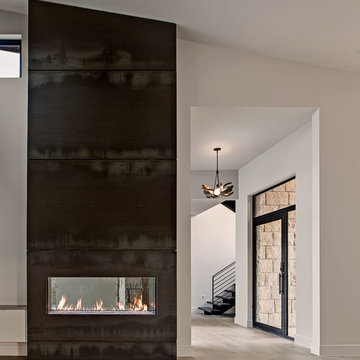
Inspiration for a medium sized contemporary formal open plan living room in Austin with white walls, light hardwood flooring, a two-sided fireplace, a metal fireplace surround, no tv and brown floors.

Edward Caruso
Large modern formal open plan living room feature wall in New York with white walls, light hardwood flooring, a stone fireplace surround, a two-sided fireplace, no tv and beige floors.
Large modern formal open plan living room feature wall in New York with white walls, light hardwood flooring, a stone fireplace surround, a two-sided fireplace, no tv and beige floors.
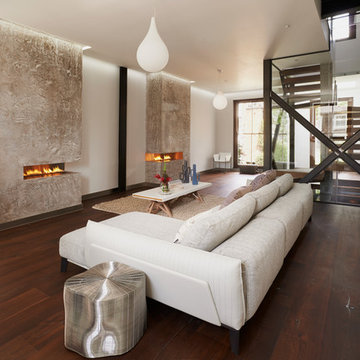
A beautiful open-plan dual aspect sitting room designed by Cubic Studios, currently for sale with Domus Nova. Roche Bobois and Duffy London styled and furnished the
property exclusively for Domus Nova.
Photographed by Trevor Richards.
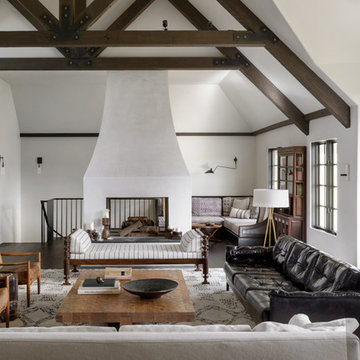
Photo of a mediterranean open plan living room in Portland with white walls, dark hardwood flooring, a two-sided fireplace and brown floors.

A la hora de abordar la atmósfera del salón, su nuevo diseño responde al uso que día a día hace de él la familia propietaria. Se trata de una de las estancias de la casa a las que más horas se le dedica, por lo que en nuestro estudio de interiorismo, viendo su importancia, hemos redistribuido este espacio común en tres áreas que conviven juntas.
Living Room with White Walls and a Two-sided Fireplace Ideas and Designs
1