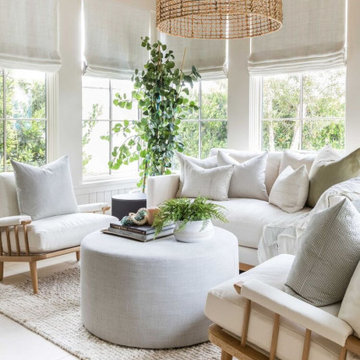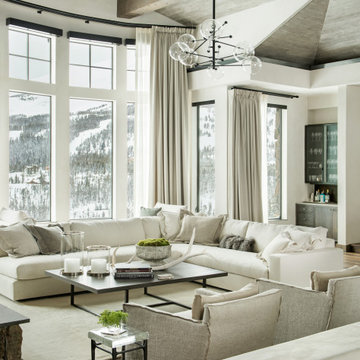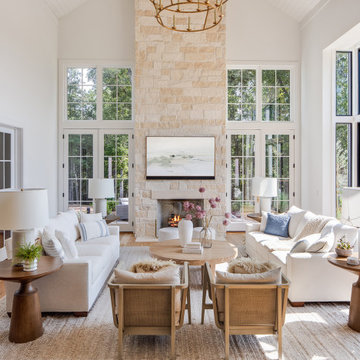Living Room with White Walls and a Wood Ceiling Ideas and Designs
Refine by:
Budget
Sort by:Popular Today
1 - 20 of 1,857 photos
Item 1 of 3

Second floor main living room open to kitchen and dining area. Sliding doors open to the second floor patio and screened in dining porch.
Design ideas for a large coastal open plan living room in Miami with white walls, light hardwood flooring, a standard fireplace, a brick fireplace surround, a wall mounted tv, a wood ceiling and tongue and groove walls.
Design ideas for a large coastal open plan living room in Miami with white walls, light hardwood flooring, a standard fireplace, a brick fireplace surround, a wall mounted tv, a wood ceiling and tongue and groove walls.

Design ideas for a large rustic open plan living room in Denver with white walls, light hardwood flooring, a standard fireplace, a concrete fireplace surround, a wall mounted tv, brown floors and a wood ceiling.

Our clients wanted to replace an existing suburban home with a modern house at the same Lexington address where they had lived for years. The structure the clients envisioned would complement their lives and integrate the interior of the home with the natural environment of their generous property. The sleek, angular home is still a respectful neighbor, especially in the evening, when warm light emanates from the expansive transparencies used to open the house to its surroundings. The home re-envisions the suburban neighborhood in which it stands, balancing relationship to the neighborhood with an updated aesthetic.
The floor plan is arranged in a “T” shape which includes a two-story wing consisting of individual studies and bedrooms and a single-story common area. The two-story section is arranged with great fluidity between interior and exterior spaces and features generous exterior balconies. A staircase beautifully encased in glass stands as the linchpin between the two areas. The spacious, single-story common area extends from the stairwell and includes a living room and kitchen. A recessed wooden ceiling defines the living room area within the open plan space.
Separating common from private spaces has served our clients well. As luck would have it, construction on the house was just finishing up as we entered the Covid lockdown of 2020. Since the studies in the two-story wing were physically and acoustically separate, zoom calls for work could carry on uninterrupted while life happened in the kitchen and living room spaces. The expansive panes of glass, outdoor balconies, and a broad deck along the living room provided our clients with a structured sense of continuity in their lives without compromising their commitment to aesthetically smart and beautiful design.

Formal Living Room
This is an example of a medium sized contemporary formal open plan living room in Dallas with white walls, medium hardwood flooring, a standard fireplace, a stone fireplace surround, no tv, brown floors and a wood ceiling.
This is an example of a medium sized contemporary formal open plan living room in Dallas with white walls, medium hardwood flooring, a standard fireplace, a stone fireplace surround, no tv, brown floors and a wood ceiling.

This is an example of a coastal living room in Orange County with white walls, beige floors and a wood ceiling.

PNW Modern living room with a tongue & groove ceiling detail, floor to ceiling windows and La Cantina doors that extend to the balcony. Bellevue, WA remodel on Lake Washington.

Farmhouse furnished, styled, & staged around this stunner stone fireplace and exposed wood beam ceiling.
Large rural open plan living room in New York with white walls, light hardwood flooring, a stone fireplace surround, a wall mounted tv, brown floors, a wood ceiling and a standard fireplace.
Large rural open plan living room in New York with white walls, light hardwood flooring, a stone fireplace surround, a wall mounted tv, brown floors, a wood ceiling and a standard fireplace.

Inspiration for a world-inspired living room in Other with white walls, a standard fireplace, a tiled fireplace surround, a wall mounted tv, beige floors, exposed beams and a wood ceiling.

Design ideas for a midcentury formal open plan living room in Austin with white walls, light hardwood flooring, a standard fireplace, a tiled fireplace surround, no tv, beige floors, exposed beams and a wood ceiling.

Eckfenster sind etwas ganz besonderes und geben ein einmaliges Raumgefühl. Sie lösen die Ecken geschickt auf und könne wie hier als schöne Sitzecken gestaltet werden.

Inspiration for a medium sized industrial mezzanine living room in Yokohama with white walls, medium hardwood flooring, a wood ceiling and wallpapered walls.

This is an example of a contemporary formal open plan living room in Dallas with white walls, medium hardwood flooring, a standard fireplace, a stone fireplace surround, no tv, brown floors, a vaulted ceiling and a wood ceiling.

Advisement + Design - Construction advisement, custom millwork & custom furniture design, interior design & art curation by Chango & Co.
Design ideas for a medium sized classic formal open plan living room in New York with white walls, light hardwood flooring, a timber clad chimney breast, a freestanding tv, brown floors, a wood ceiling and tongue and groove walls.
Design ideas for a medium sized classic formal open plan living room in New York with white walls, light hardwood flooring, a timber clad chimney breast, a freestanding tv, brown floors, a wood ceiling and tongue and groove walls.

Design ideas for a contemporary open plan living room in Other with white walls, light hardwood flooring, beige floors, exposed beams and a wood ceiling.

Large contemporary open plan living room in Other with white walls, medium hardwood flooring, brown floors, exposed beams, a vaulted ceiling and a wood ceiling.

This is an example of a contemporary open plan living room in Kansas City with white walls, concrete flooring, a standard fireplace, a stacked stone fireplace surround, blue floors and a wood ceiling.

The clients wanted a large sofa that could house the whole family. With three teenagers, we decide to go with a custom leather slate blue Tuftytime sofa. The vintage chairs and rug are from Round Top Antique Fair, as well at the cool “Scientist” painting that was from an old apothecary in Germany.

The clients were looking for a modern, rustic ski lodge look that was chic and beautiful while being family-friendly and a great vacation home for the holidays and ski trips. Our goal was to create something family-friendly that had all the nostalgic warmth and hallmarks of a mountain house, while still being modern, sophisticated, and functional as a true ski-in and ski-out house.
To achieve the look our client wanted, we focused on the great room and made sure it cleared all views into the valley. We drew attention to the hearth by installing a glass-back fireplace, which allows guests to see through to the master bedroom. The decor is rustic and nature-inspired, lots of leather, wood, bone elements, etc., but it's tied together will sleek, modern elements like the blue velvet armchair.

Design ideas for a large classic formal open plan living room in Minneapolis with white walls, medium hardwood flooring, a wood burning stove, no tv, brown floors and a wood ceiling.

Inspiration for a large contemporary open plan living room in Other with white walls, light hardwood flooring, a standard fireplace, a wall mounted tv and a wood ceiling.
Living Room with White Walls and a Wood Ceiling Ideas and Designs
1