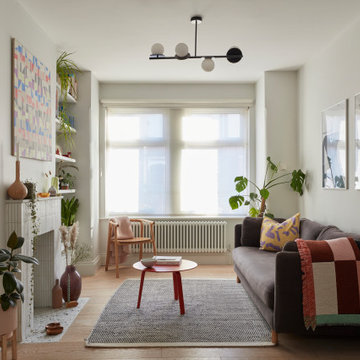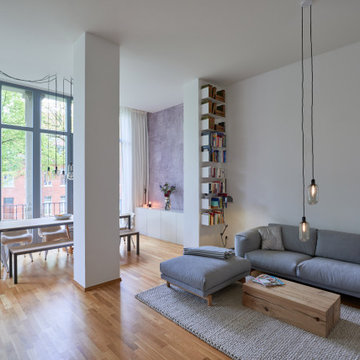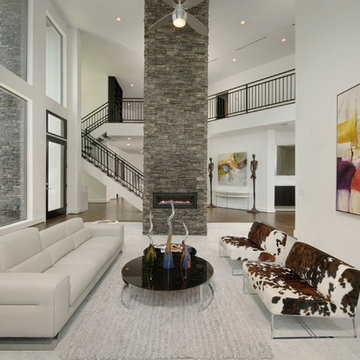Grey Living Room with White Walls Ideas and Designs
Refine by:
Budget
Sort by:Popular Today
1 - 20 of 16,578 photos
Item 1 of 3

The sitting room in this family home in West Dulwich was opened up to the kitchen and the dining area of the lateral extension to create one large family room. A pair of matching velvet sofas & mohair velvet armchairs created a nice seating area around the newly installed fireplace and a large rug helped to zone the space

Inspiration for a contemporary living room in London with white walls, medium hardwood flooring, a standard fireplace, a tiled fireplace surround and brown floors.

View from the main reception room out across the double-height dining space to the rear garden beyond. The new staircase linking to the lower ground floor level is striking in its detailing with conceal LED lighting and polished plaster walling.

Photo of a farmhouse living room in Other with white walls, a wood burning stove, a timber clad chimney breast, a built-in media unit and grey floors.

Tricia Shay Photography
Large classic formal open plan living room in Cleveland with a standard fireplace, a stone fireplace surround, white walls, medium hardwood flooring, no tv and feature lighting.
Large classic formal open plan living room in Cleveland with a standard fireplace, a stone fireplace surround, white walls, medium hardwood flooring, no tv and feature lighting.

Design ideas for a large beach style formal enclosed living room in New York with white walls, dark hardwood flooring, a standard fireplace, a brick fireplace surround, brown floors, no tv and feature lighting.

This modern farmhouse living room features a custom shiplap fireplace by Stonegate Builders, with custom-painted cabinetry by Carver Junk Company. The large rug pattern is mirrored in the handcrafted coffee and end tables, made just for this space.

adapted from picture that client loved for their home, made arched top that was a rectangular box.
This is an example of a classic living room in Other with white walls, medium hardwood flooring, a standard fireplace and a plastered fireplace surround.
This is an example of a classic living room in Other with white walls, medium hardwood flooring, a standard fireplace and a plastered fireplace surround.

Great Room
Design ideas for an expansive industrial living room in Chicago with white walls.
Design ideas for an expansive industrial living room in Chicago with white walls.

Our clients wanted the ultimate modern farmhouse custom dream home. They found property in the Santa Rosa Valley with an existing house on 3 ½ acres. They could envision a new home with a pool, a barn, and a place to raise horses. JRP and the clients went all in, sparing no expense. Thus, the old house was demolished and the couple’s dream home began to come to fruition.
The result is a simple, contemporary layout with ample light thanks to the open floor plan. When it comes to a modern farmhouse aesthetic, it’s all about neutral hues, wood accents, and furniture with clean lines. Every room is thoughtfully crafted with its own personality. Yet still reflects a bit of that farmhouse charm.
Their considerable-sized kitchen is a union of rustic warmth and industrial simplicity. The all-white shaker cabinetry and subway backsplash light up the room. All white everything complimented by warm wood flooring and matte black fixtures. The stunning custom Raw Urth reclaimed steel hood is also a star focal point in this gorgeous space. Not to mention the wet bar area with its unique open shelves above not one, but two integrated wine chillers. It’s also thoughtfully positioned next to the large pantry with a farmhouse style staple: a sliding barn door.
The master bathroom is relaxation at its finest. Monochromatic colors and a pop of pattern on the floor lend a fashionable look to this private retreat. Matte black finishes stand out against a stark white backsplash, complement charcoal veins in the marble looking countertop, and is cohesive with the entire look. The matte black shower units really add a dramatic finish to this luxurious large walk-in shower.
Photographer: Andrew - OpenHouse VC

This is an example of an expansive traditional open plan living room in Houston with white walls, medium hardwood flooring, a standard fireplace, a stone fireplace surround, brown floors and a vaulted ceiling.

Design ideas for a contemporary open plan living room in Hamburg with white walls, medium hardwood flooring and brown floors.

Lavish Transitional living room with soaring white geometric (octagonal) coffered ceiling and panel molding. The room is accented by black architectural glazing and door trim. The second floor landing/balcony, with glass railing, provides a great view of the two story book-matched marble ribbon fireplace.
Architect: Hierarchy Architecture + Design, PLLC
Interior Designer: JSE Interior Designs
Builder: True North
Photographer: Adam Kane Macchia

Spacecrafting Photography
Large traditional formal enclosed living room in Minneapolis with white walls, dark hardwood flooring, a standard fireplace, no tv, a stone fireplace surround, brown floors and exposed beams.
Large traditional formal enclosed living room in Minneapolis with white walls, dark hardwood flooring, a standard fireplace, no tv, a stone fireplace surround, brown floors and exposed beams.

Inspiration for a beach style open plan living room in Santa Barbara with white walls, light hardwood flooring and a ribbon fireplace.

Gabe Border
Inspiration for a contemporary living room in Boise with white walls, medium hardwood flooring, a ribbon fireplace, a wall mounted tv and grey floors.
Inspiration for a contemporary living room in Boise with white walls, medium hardwood flooring, a ribbon fireplace, a wall mounted tv and grey floors.

Photo: Jim Westphalen
Inspiration for a rustic living room in Burlington with white walls, medium hardwood flooring and brown floors.
Inspiration for a rustic living room in Burlington with white walls, medium hardwood flooring and brown floors.

Emma Thompson
Photo of a medium sized scandinavian grey and cream open plan living room in London with white walls, concrete flooring, a wood burning stove, a freestanding tv, grey floors and feature lighting.
Photo of a medium sized scandinavian grey and cream open plan living room in London with white walls, concrete flooring, a wood burning stove, a freestanding tv, grey floors and feature lighting.

Donna Dotan Photography Inc.
This is an example of a traditional formal and grey and purple living room in New York with white walls, medium hardwood flooring and feature lighting.
This is an example of a traditional formal and grey and purple living room in New York with white walls, medium hardwood flooring and feature lighting.

This residence boasts many amazing features, but one that stands out in specific is the dual sided fireplace clad in Eldorado Stone’s Black River Stacked Stone. Adding stone to the fireplace automatically creates a dramatic focal point and compliments the interior decor by mixing natural and artificial elements, contrasting colors, as well as incorporating a variety of textures. By weaving in stone as architectural accents throughout the the home, the interior and the exterior seamlessly flow into one another and the project as a whole becomes an architectural masterpiece.
Designer: Contour Interior Design, LLC
Website: www.contourinteriordesign.com
Builder: Capital Builders
Website: www.capitalbuildreshouston.com
Eldorado Stone Profile Featured: Black River Stacked Stone installed with a Dry-Stack grout technique
Grey Living Room with White Walls Ideas and Designs
1