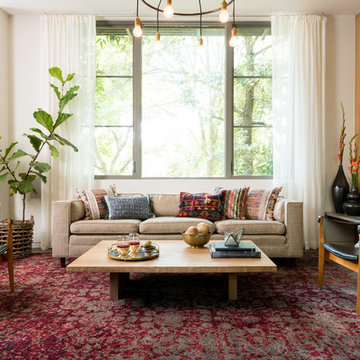Green Living Room with White Walls Ideas and Designs
Refine by:
Budget
Sort by:Popular Today
1 - 20 of 1,615 photos
Item 1 of 3

Shannon McGrath
Inspiration for a medium sized contemporary open plan living room in Melbourne with concrete flooring and white walls.
Inspiration for a medium sized contemporary open plan living room in Melbourne with concrete flooring and white walls.
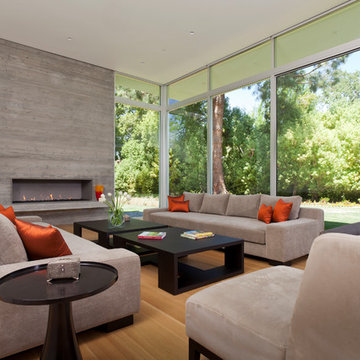
Design ideas for a contemporary open plan living room in Los Angeles with white walls, light hardwood flooring, a ribbon fireplace and no tv.
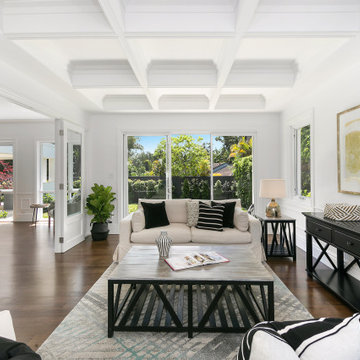
Design ideas for a large coastal formal enclosed living room in Sydney with medium hardwood flooring, brown floors, a coffered ceiling and white walls.

This living room renovation features a transitional style with a nod towards Tudor decor. The living room has to serve multiple purposes for the family, including entertaining space, family-together time, and even game-time for the kids. So beautiful case pieces were chosen to house games and toys, the TV was concealed in a custom built-in cabinet and a stylish yet durable round hammered brass coffee table was chosen to stand up to life with children. This room is both functional and gorgeous! Curated Nest Interiors is the only Westchester, Brooklyn & NYC full-service interior design firm specializing in family lifestyle design & decor.
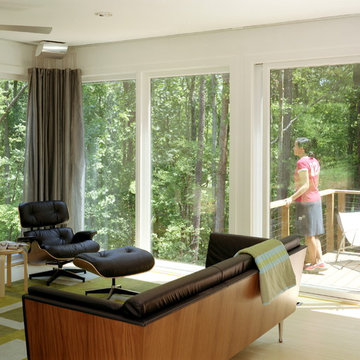
The winning entry of the Dwell Home Design Invitational is situated on a hilly site in North Carolina among seven wooded acres. The home takes full advantage of it’s natural surroundings: bringing in the woodland views and natural light through plentiful windows, generously sized decks off the front and rear facades, and a roof deck with an outdoor fireplace. With 2,400 sf divided among five prefabricated modules, the home offers compact and efficient quarters made up of large open living spaces and cozy private enclaves.
To meet the necessity of creating a livable floor plan and a well-orchestrated flow of space, the ground floor is an open plan module containing a living room, dining area, and a kitchen that can be entirely open to the outside or enclosed by a curtain. Sensitive to the clients’ desire for more defined communal/private spaces, the private spaces are more compartmentalized making up the second floor of the home. The master bedroom at one end of the volume looks out onto a grove of trees, and two bathrooms and a guest/office run along the same axis.
The design of the home responds specifically to the location and immediate surroundings in terms of solar orientation and footprint, therefore maximizing the microclimate. The construction process also leveraged the efficiency of wood-frame modulars, where approximately 80% of the house was built in a factory. By utilizing the opportunities available for off-site construction, the time required of crews on-site was significantly diminished, minimizing the environmental impact on the local ecosystem, the waste that is typically deposited on or near the site, and the transport of crews and materials.
The Dwell Home has become a precedent in demonstrating the superiority of prefabricated building technology over site-built homes in terms of environmental factors, quality and efficiency of building, and the cost and speed of construction and design.
Architects: Joseph Tanney, Robert Luntz
Project Architect: Michael MacDonald
Project Team: Shawn Brown, Craig Kim, Jeff Straesser, Jerome Engelking, Catarina Ferreira
Manufacturer: Carolina Building Solutions
Contractor: Mount Vernon Homes
Photographer: © Jerry Markatos, © Roger Davies, © Wes Milholen

Design by Emily Ruddo, Photographed by Meghan Beierle-O'Brien. Benjamin Moore Classic Gray paint, Mitchell Gold lounger, Custom media storage, custom raspberry pink chairs,

Contemporary living room
Inspiration for a large classic open plan living room in Sydney with white walls, light hardwood flooring, a two-sided fireplace, a wooden fireplace surround and brown floors.
Inspiration for a large classic open plan living room in Sydney with white walls, light hardwood flooring, a two-sided fireplace, a wooden fireplace surround and brown floors.

• Custom-designed living room
• Furnishings + decorative accessories
• Sofa and Loveseat - Crate and Barrel
• Area carpet - Vintage Persian HD Buttercup
• Nesting tables - Trica Mix It Up
• Armchairs - West Elm
* Metal side tables - CB2
• Floor Lamp - Penta Labo

Design ideas for a large contemporary open plan living room in San Francisco with white walls, light hardwood flooring and a concealed tv.

Living room with built-in entertainment cabinet, large sliding doors.
This is an example of a medium sized contemporary mezzanine living room in San Francisco with white walls, light hardwood flooring, a ribbon fireplace, beige floors, a stone fireplace surround and a built-in media unit.
This is an example of a medium sized contemporary mezzanine living room in San Francisco with white walls, light hardwood flooring, a ribbon fireplace, beige floors, a stone fireplace surround and a built-in media unit.

Photo of a traditional open plan living room in Grand Rapids with a reading nook, white walls, medium hardwood flooring, brown floors, a timber clad ceiling and panelled walls.

Medium sized contemporary formal open plan living room in Miami with white walls, marble flooring, a wall mounted tv, beige floors and no fireplace.

Photo of a scandi open plan living room curtain in New York with white walls, medium hardwood flooring, no fireplace and no tv.
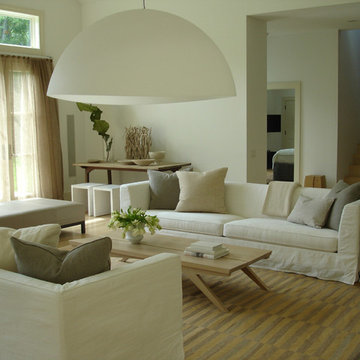
living room with high ceilings, Christian Liaigre sofas and chaise and vintage carpet
Photo of a large contemporary mezzanine living room in New York with white walls, light hardwood flooring, no tv and beige floors.
Photo of a large contemporary mezzanine living room in New York with white walls, light hardwood flooring, no tv and beige floors.
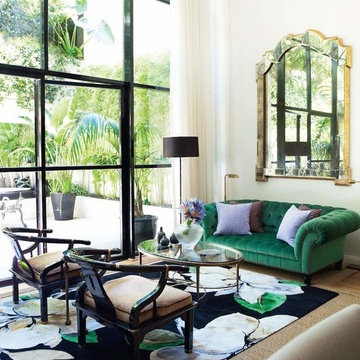
Photo of a traditional open plan living room in Sydney with white walls and feature lighting.

Paul Dyer Photography
Design ideas for a rural formal living room in San Francisco with white walls, a ribbon fireplace and no tv.
Design ideas for a rural formal living room in San Francisco with white walls, a ribbon fireplace and no tv.

Janine Dowling Design, Inc.
www.janinedowling.com
Photographer: Michael Partenio
Photo of a large coastal formal open plan living room in Boston with white walls, light hardwood flooring, a standard fireplace, a stone fireplace surround and beige floors.
Photo of a large coastal formal open plan living room in Boston with white walls, light hardwood flooring, a standard fireplace, a stone fireplace surround and beige floors.
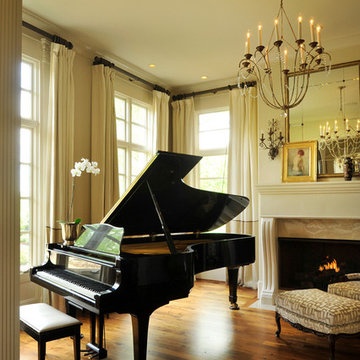
Large classic open plan living room in Nashville with a music area, white walls, medium hardwood flooring, a standard fireplace, a stone fireplace surround and no tv.
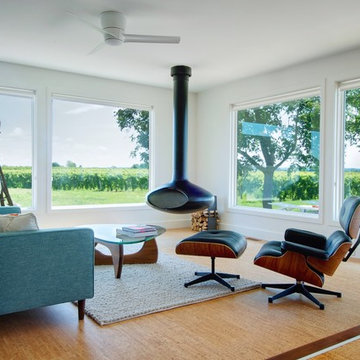
Photo: Andrew Snow © 2013 Houzz
This is an example of a contemporary living room in Toronto with cork flooring, a hanging fireplace, white walls and no tv.
This is an example of a contemporary living room in Toronto with cork flooring, a hanging fireplace, white walls and no tv.
Green Living Room with White Walls Ideas and Designs
1
