Small Living Room with White Walls Ideas and Designs
Sort by:Popular Today
1 - 20 of 14,631 photos

Small contemporary open plan living room feature wall in London with white walls, dark hardwood flooring, a concealed tv, brown floors and a drop ceiling.

Photo of a small contemporary open plan living room in London with white walls and light hardwood flooring.
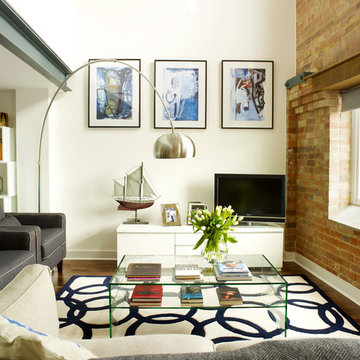
Rachael Smith
This is an example of a small industrial living room in London with white walls and a freestanding tv.
This is an example of a small industrial living room in London with white walls and a freestanding tv.

Richard Leo Johnson
Wall & Trim Color: Sherwin Williams - Extra White 7006
Chairs: CR Laine - Brooklyn Swivel Chair w/ Lenno-Indigo linen fabric
Pillows: Schumacher, Miles Reed - Celadon
Side Table: Farmhouse Pottery, Vermont Wood Stump - 18" White
Coffee Table: Vintage
Seagrass Rug & Runner: Design Materials Inc., Hilo w/ basket-weave linen trim in Mocha
Ladder: Asher + Rye, TineKHome
Throw Blanket: Asher + Rye, Distant Echo

Photo of a small midcentury enclosed living room in Calgary with a standard fireplace, a wooden fireplace surround, wallpapered walls, white walls, dark hardwood flooring, no tv and brown floors.

Designed by Malia Schultheis and built by Tru Form Tiny. This Tiny Home features Blue stained pine for the ceiling, pine wall boards in white, custom barn door, custom steel work throughout, and modern minimalist window trim.

Inspiration for a small urban mezzanine living room in Other with a reading nook, white walls, concrete flooring, no fireplace, a concealed tv, white floors and feature lighting.

the living room is just off the sun porch.
Design ideas for a small modern living room in Denver with white walls, light hardwood flooring, a wall mounted tv and a vaulted ceiling.
Design ideas for a small modern living room in Denver with white walls, light hardwood flooring, a wall mounted tv and a vaulted ceiling.

This 1956 John Calder Mackay home had been poorly renovated in years past. We kept the 1400 sqft footprint of the home, but re-oriented and re-imagined the bland white kitchen to a midcentury olive green kitchen that opened up the sight lines to the wall of glass facing the rear yard. We chose materials that felt authentic and appropriate for the house: handmade glazed ceramics, bricks inspired by the California coast, natural white oaks heavy in grain, and honed marbles in complementary hues to the earth tones we peppered throughout the hard and soft finishes. This project was featured in the Wall Street Journal in April 2022.

Inspiration for a small beach style open plan living room in Seattle with white walls, a wall mounted tv, brown floors, a wood ceiling, medium hardwood flooring, a ribbon fireplace and a tiled fireplace surround.

Inspiration for a small retro open plan living room in DC Metro with white walls, light hardwood flooring, a standard fireplace, a brick fireplace surround, no tv and beige floors.

This is an example of a small country open plan living room in Chicago with white walls, medium hardwood flooring, a built-in media unit, brown floors and a timber clad ceiling.

Bright and airy cottage living room with white washed brick and natural wood beam mantle.
Photo of a small beach style open plan living room in Orange County with white walls, light hardwood flooring, a standard fireplace, a brick fireplace surround, no tv and a vaulted ceiling.
Photo of a small beach style open plan living room in Orange County with white walls, light hardwood flooring, a standard fireplace, a brick fireplace surround, no tv and a vaulted ceiling.
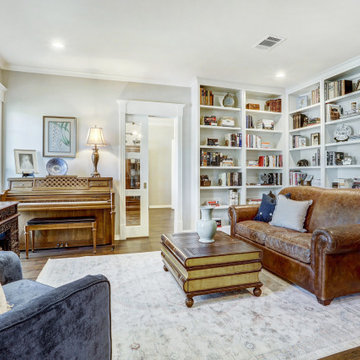
Formerly an unused Living Room, this New Library /Music Room features floor-to-ceiling bookcases, a glass pocket door installed leads into an Art Studio, matching original trim around the door casing. Hickory plank hardwood flooring throughout creates a peaceful library setting. New recessed can lighting makes this wasted space functional. White walls create a space bright and enjoyable.
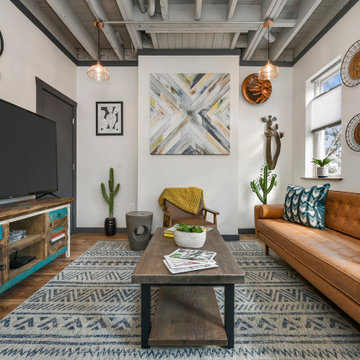
Photo of a small formal enclosed living room in Other with white walls, medium hardwood flooring, no fireplace, a freestanding tv and brown floors.
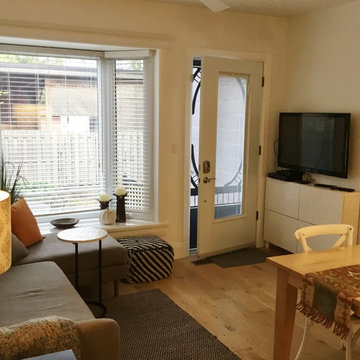
Creative small space thinking was definitely needed here.
Design ideas for a small contemporary open plan living room in Toronto with white walls, light hardwood flooring, no fireplace and a wall mounted tv.
Design ideas for a small contemporary open plan living room in Toronto with white walls, light hardwood flooring, no fireplace and a wall mounted tv.
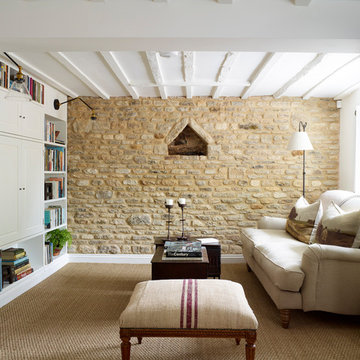
Photo credit: Rachael Smith
Photo of a small farmhouse living room in Oxfordshire with white walls, a wood burning stove and a built-in media unit.
Photo of a small farmhouse living room in Oxfordshire with white walls, a wood burning stove and a built-in media unit.

Clients renovating their primary residence first wanted to create an inviting guest house they could call home during their renovation. Traditional in it's original construction, this project called for a rethink of lighting (both through the addition of windows to add natural light) as well as modern fixtures to create a blended transitional feel. We used bright colors in the kitchen to create a big impact in a small space. All told, the result is cozy, inviting and full of charm.

Striking living room fireplace with bold 12"x24" black tiles which cascade down the full length of the wall.
Inspiration for a small modern open plan living room in Boston with a reading nook, white walls, porcelain flooring, a wood burning stove, a tiled fireplace surround and black floors.
Inspiration for a small modern open plan living room in Boston with a reading nook, white walls, porcelain flooring, a wood burning stove, a tiled fireplace surround and black floors.

photo by Deborah Degraffenreid
Design ideas for a small scandi mezzanine living room in New York with white walls, concrete flooring, no fireplace, no tv and grey floors.
Design ideas for a small scandi mezzanine living room in New York with white walls, concrete flooring, no fireplace, no tv and grey floors.
Small Living Room with White Walls Ideas and Designs
1