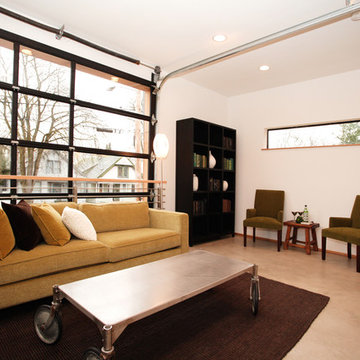Industrial Living Room with White Walls Ideas and Designs
Refine by:
Budget
Sort by:Popular Today
1 - 20 of 2,814 photos
Item 1 of 3
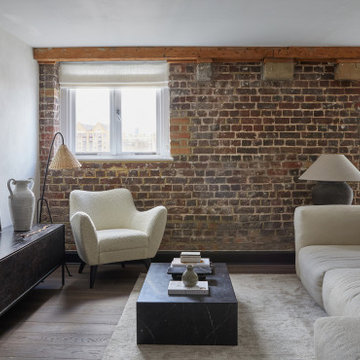
Inspiration for an urban living room in London with white walls, dark hardwood flooring, brown floors and brick walls.

Inspiration for an industrial living room in Other with white walls, concrete flooring, grey floors and brick walls.

Les clients ont acheté cet appartement de 64 m² dans le but de faire des travaux pour le rénover !
Leur souhait : créer une pièce de vie ouverte accueillant la cuisine, la salle à manger, le salon ainsi qu'un coin bureau.
Pour permettre d'agrandir la pièce de vie : proposition de supprimer la cloison entre la cuisine et le salon.
Tons assez doux : blanc, vert Lichen de @farrowandball , lin.
Matériaux chaleureux : stratifié bois pour le plan de travail, parquet stratifié bois assez foncé, chêne pour le meuble sur mesure.
Les clients ont complètement respecté les différentes idées que je leur avais proposé en 3D.
Le meuble TV/bibliothèque/bureau a été conçu directement par le client lui même, selon les différents plans techniques que je leur avais fourni.
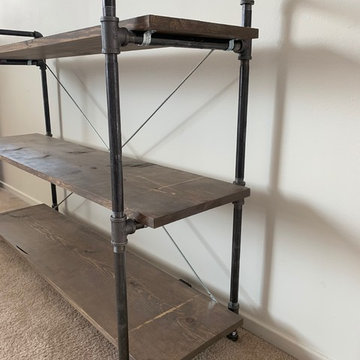
Design ideas for an industrial living room in Chicago with a music area, white walls, carpet and beige floors.
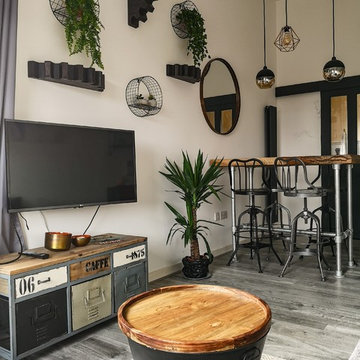
Astrid AKU
This is an example of a small industrial formal enclosed living room in London with white walls, laminate floors, no fireplace, a freestanding tv and grey floors.
This is an example of a small industrial formal enclosed living room in London with white walls, laminate floors, no fireplace, a freestanding tv and grey floors.
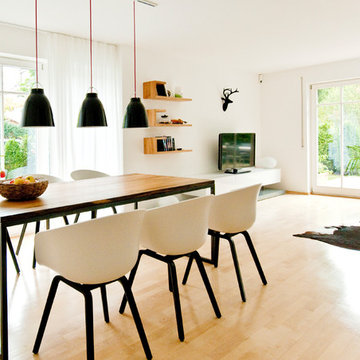
Der Esstisch und die TV-Regale wurden nach Entwurf auf Maß gefertigt.
Interior Design: freudenspiel by Elisabeth Zola
Fotos: Zolaproduction
Design ideas for a medium sized urban open plan living room with light hardwood flooring, white walls, no fireplace, a freestanding tv and brown floors.
Design ideas for a medium sized urban open plan living room with light hardwood flooring, white walls, no fireplace, a freestanding tv and brown floors.
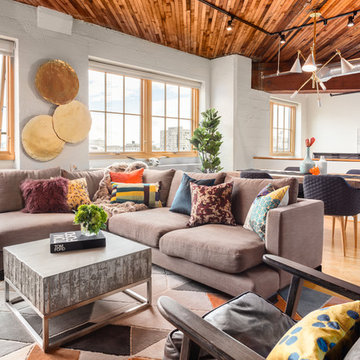
Design ideas for a medium sized urban open plan living room in Portland with white walls, medium hardwood flooring, brown floors, no fireplace and a freestanding tv.

Inspiration for a medium sized urban open plan living room in Atlanta with white walls, concrete flooring, grey floors, no fireplace, a freestanding tv and feature lighting.
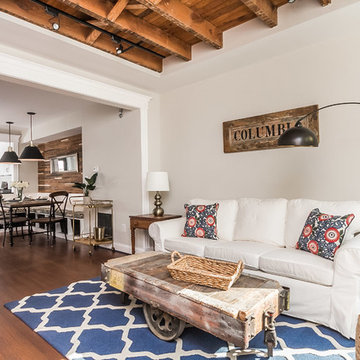
Photo of a medium sized industrial enclosed living room in Baltimore with white walls and no fireplace.
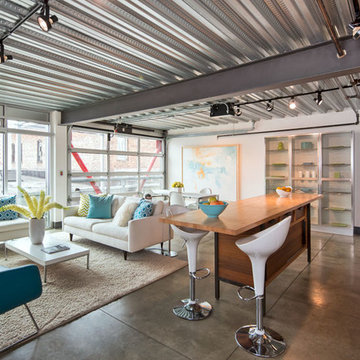
Industrial grey and teal living room in Seattle with white walls, concrete flooring, no fireplace and no tv.

stablished in 1895 as a warehouse for the spice trade, 481 Washington was built to last. With its 25-inch-thick base and enchanting Beaux Arts facade, this regal structure later housed a thriving Hudson Square printing company. After an impeccable renovation, the magnificent loft building’s original arched windows and exquisite cornice remain a testament to the grandeur of days past. Perfectly anchored between Soho and Tribeca, Spice Warehouse has been converted into 12 spacious full-floor lofts that seamlessly fuse Old World character with modern convenience. Steps from the Hudson River, Spice Warehouse is within walking distance of renowned restaurants, famed art galleries, specialty shops and boutiques. With its golden sunsets and outstanding facilities, this is the ideal destination for those seeking the tranquil pleasures of the Hudson River waterfront.
Expansive private floor residences were designed to be both versatile and functional, each with 3 to 4 bedrooms, 3 full baths, and a home office. Several residences enjoy dramatic Hudson River views.
This open space has been designed to accommodate a perfect Tribeca city lifestyle for entertaining, relaxing and working.
This living room design reflects a tailored “old world” look, respecting the original features of the Spice Warehouse. With its high ceilings, arched windows, original brick wall and iron columns, this space is a testament of ancient time and old world elegance.
The design choices are a combination of neutral, modern finishes such as the Oak natural matte finish floors and white walls, white shaker style kitchen cabinets, combined with a lot of texture found in the brick wall, the iron columns and the various fabrics and furniture pieces finishes used thorughout the space and highlited by a beautiful natural light brought in through a wall of arched windows.
The layout is open and flowing to keep the feel of grandeur of the space so each piece and design finish can be admired individually.
As soon as you enter, a comfortable Eames Lounge chair invites you in, giving her back to a solid brick wall adorned by the “cappucino” art photography piece by Francis Augustine and surrounded by flowing linen taupe window drapes and a shiny cowhide rug.
The cream linen sectional sofa takes center stage, with its sea of textures pillows, giving it character, comfort and uniqueness. The living room combines modern lines such as the Hans Wegner Shell chairs in walnut and black fabric with rustic elements such as this one of a kind Indonesian antique coffee table, giant iron antique wall clock and hand made jute rug which set the old world tone for an exceptional interior.
Photography: Francis Augustine

Our Cheshire based Client’s came to us for an inviting yet industrial look and feel with a focus on cool tones. We helped to introduce this through our Interior Design and Styling knowledge.
They had felt previously that they had purchased pieces that they weren’t exactly what they were looking for once they had arrived. Finding themselves making expensive mistakes and replacing items over time. They wanted to nail the process first time around on their Victorian Property which they had recently moved to.
During our extensive discovery and design process, we took the time to get to know our Clients taste’s and what they were looking to achieve. After showing them some initial timeless ideas, they were really pleased with the initial proposal. We introduced our Client’s desired look and feel, whilst really considering pieces that really started to make the house feel like home which are also based on their interests.
The handover to our Client was a great success and was really well received. They have requested us to help out with another space within their home as a total surprise, we are really honoured and looking forward to starting!
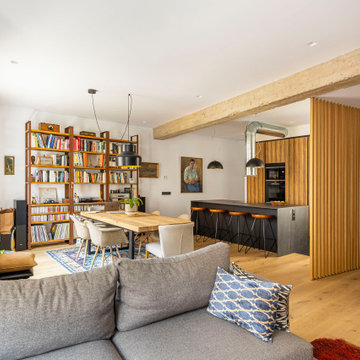
Photo of an industrial open plan living room in Madrid with white walls, medium hardwood flooring and brown floors.
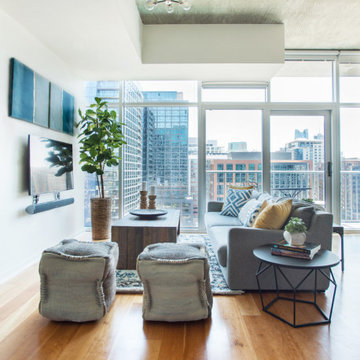
Photo of a small urban open plan living room in Denver with white walls, light hardwood flooring, no fireplace and a wall mounted tv.
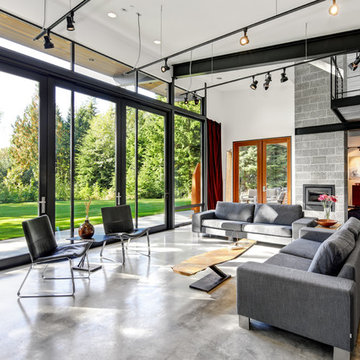
This is an example of an urban open plan living room in Seattle with white walls, concrete flooring, a standard fireplace and grey floors.
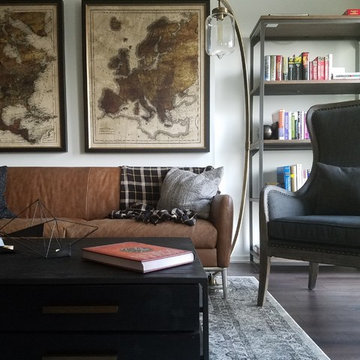
Affordable industrial modern living room with cognac, gray, and brass color tones. Oversized antique maps with black and champagne silver framing on a new transitional rug. Coffee table provides ample storage in the otherwise small apartment space.
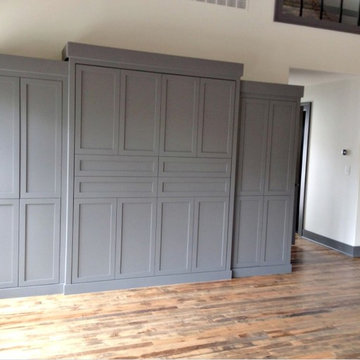
Inspiration for a medium sized urban formal mezzanine living room in Other with white walls, dark hardwood flooring, no fireplace and no tv.
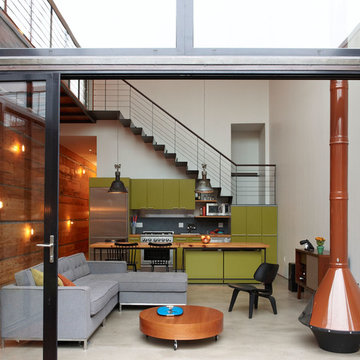
Design ideas for an industrial formal living room in New York with white walls, concrete flooring and a wood burning stove.

Design ideas for an urban living room in Montreal with white walls and concrete flooring.
Industrial Living Room with White Walls Ideas and Designs
1
