Rustic Living Room with White Walls Ideas and Designs
Refine by:
Budget
Sort by:Popular Today
1 - 20 of 3,710 photos
Item 1 of 3
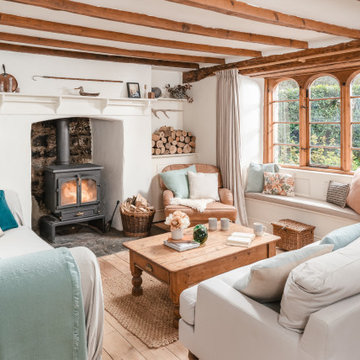
Design ideas for a medium sized rustic living room in Cornwall with white walls, light hardwood flooring and a standard fireplace.

Interior Design: Allard + Roberts Interior Design Construction: K Enterprises Photography: David Dietrich Photography
Design ideas for a large rustic open plan living room in Other with a reading nook, white walls, dark hardwood flooring, a standard fireplace, a stone fireplace surround, a built-in media unit and brown floors.
Design ideas for a large rustic open plan living room in Other with a reading nook, white walls, dark hardwood flooring, a standard fireplace, a stone fireplace surround, a built-in media unit and brown floors.

This 4,500 square foot custom home in Tamarack Resort includes a large open living room graced with a timber truss and timber accents and a double sided fireplace between the kitchen and living room and loft above. Other features include a large kitchen island with sushi-bar style island, hidden butler’s pantry, library with built-in shelving, master suite with see-thru fireplace to master tub, guest suite and an apartment with full living quarters above the garage. The exterior includes a large partially covered wrap around deck with an outdoor fireplace. There is also a carport for easy parking along with the 2 car garage.

This is an example of a large rustic open plan living room in Denver with white walls, medium hardwood flooring, a corner fireplace, a stone fireplace surround, a freestanding tv, brown floors, a vaulted ceiling and exposed beams.

Inspiration for a rustic open plan living room in Burlington with white walls, dark hardwood flooring, a wood burning stove, brown floors, exposed beams and a vaulted ceiling.
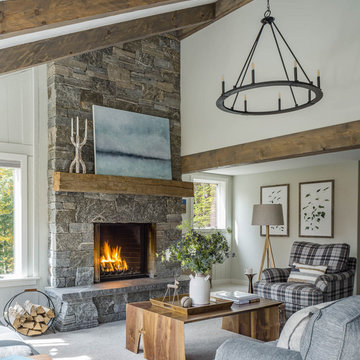
Rustic open plan living room in Burlington with white walls, carpet, a standard fireplace and grey floors.
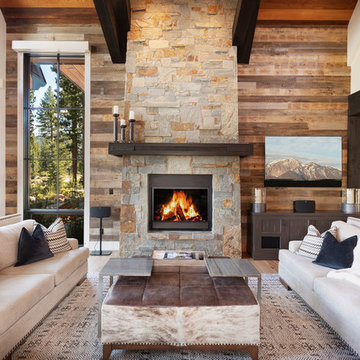
Design ideas for a large rustic open plan living room in Other with white walls, medium hardwood flooring, a stone fireplace surround, brown floors, a wall mounted tv and a standard fireplace.

Design ideas for a large rustic formal open plan living room in Salt Lake City with white walls, light hardwood flooring, a ribbon fireplace, a metal fireplace surround and no tv.

Clients renovating their primary residence first wanted to create an inviting guest house they could call home during their renovation. Traditional in it's original construction, this project called for a rethink of lighting (both through the addition of windows to add natural light) as well as modern fixtures to create a blended transitional feel. We used bright colors in the kitchen to create a big impact in a small space. All told, the result is cozy, inviting and full of charm.
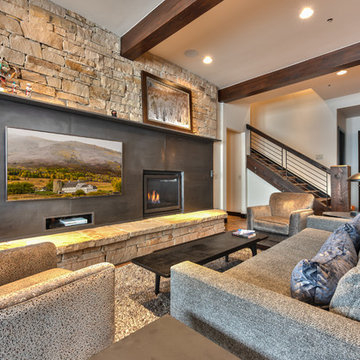
Bret Osswald Photography
Design ideas for a rustic living room in Salt Lake City with white walls, medium hardwood flooring, a standard fireplace, a metal fireplace surround and brown floors.
Design ideas for a rustic living room in Salt Lake City with white walls, medium hardwood flooring, a standard fireplace, a metal fireplace surround and brown floors.

Large rustic open plan living room in Denver with white walls, medium hardwood flooring, a standard fireplace, a stone fireplace surround, a wall mounted tv and brown floors.

Whitney Kamman Photography
Photo of a rustic living room in Other with white walls, medium hardwood flooring, a standard fireplace and brown floors.
Photo of a rustic living room in Other with white walls, medium hardwood flooring, a standard fireplace and brown floors.

Vance Fox
Medium sized rustic open plan living room in Sacramento with white walls, dark hardwood flooring, a standard fireplace, a stone fireplace surround, a wall mounted tv and grey floors.
Medium sized rustic open plan living room in Sacramento with white walls, dark hardwood flooring, a standard fireplace, a stone fireplace surround, a wall mounted tv and grey floors.
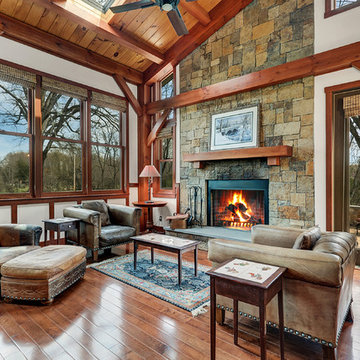
Photo by Upward Studio
Photo of a medium sized rustic formal open plan living room in DC Metro with a stone fireplace surround, brown floors, white walls, dark hardwood flooring and a standard fireplace.
Photo of a medium sized rustic formal open plan living room in DC Metro with a stone fireplace surround, brown floors, white walls, dark hardwood flooring and a standard fireplace.
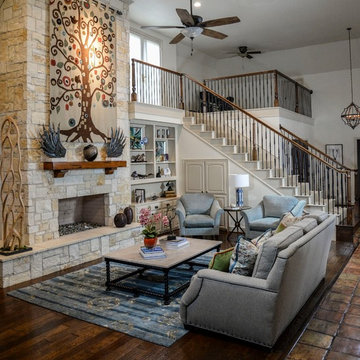
Living Room with new life. Kept the Original Wood and Saltillo for warmth. My client prefers this cooler aesthetic and this after picture reflect that very style in her newly designed space.
Photography: Christian Gandara
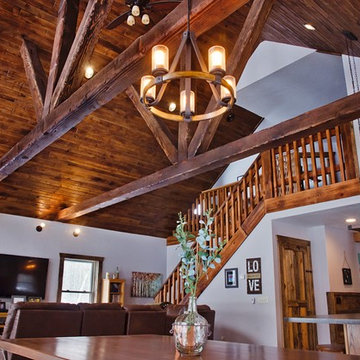
Here is the view from the front corner of the home that shows the open flow, perfectly rustic cabinetry (thanks to Atwood Cabinetry) and reclaimed lumber railing heading up to the upstairs bedrooms.
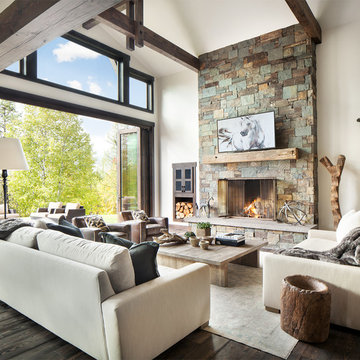
Gibeon Photography
Photo of a rustic formal open plan living room in Other with white walls, dark hardwood flooring, a standard fireplace, a stone fireplace surround and feature lighting.
Photo of a rustic formal open plan living room in Other with white walls, dark hardwood flooring, a standard fireplace, a stone fireplace surround and feature lighting.

Rustic Zen Residence by Locati Architects, Interior Design by Cashmere Interior, Photography by Audrey Hall
Photo of a rustic formal and grey and cream open plan living room in Other with white walls, light hardwood flooring, grey floors and feature lighting.
Photo of a rustic formal and grey and cream open plan living room in Other with white walls, light hardwood flooring, grey floors and feature lighting.
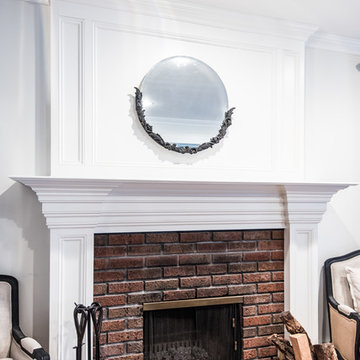
Architectural Design Services Provided - Existing interior wall between kitchen and dining room was removed to create an open plan concept. Custom cabinetry layout was designed to meet Client's specific cooking and entertaining needs. New, larger open plan space will accommodate guest while entertaining. New custom fireplace surround was designed which includes intricate beaded mouldings to compliment the home's original Colonial Style. Second floor bathroom was renovated and includes modern fixtures, finishes and colors that are pleasing to the eye.
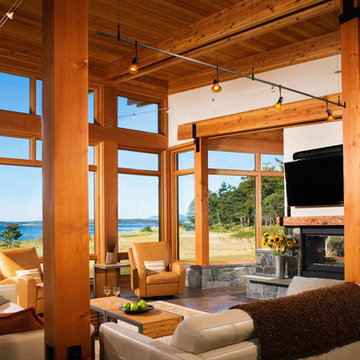
Photo of a rustic living room in Seattle with white walls, dark hardwood flooring, a two-sided fireplace and a stone fireplace surround.
Rustic Living Room with White Walls Ideas and Designs
1