Living Room with White Walls and No Fireplace Ideas and Designs
Refine by:
Budget
Sort by:Popular Today
1 - 20 of 34,208 photos
Item 1 of 3
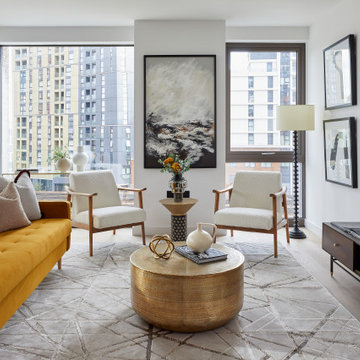
Design ideas for a contemporary living room in London with white walls, light hardwood flooring, no fireplace, a wall mounted tv and beige floors.
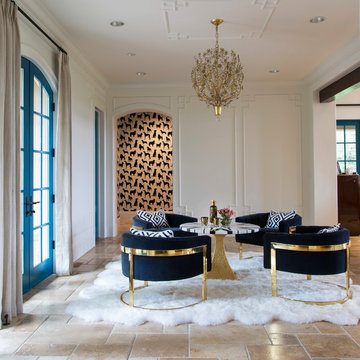
Sitting room with four custom chairs around tea table sitting comfortably on a natural sheepskin rug and lit up by a gold beaded chandelier. This Denver home was decorated by Andrea Schumacher Interiors using gorgeous color choices and prints.
Photo Credit: Emily Minton Redfield
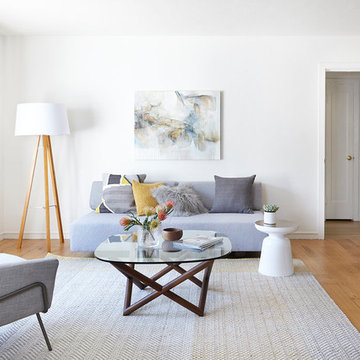
MICHELLE DREWES PHOTOGRAPHY
Medium sized scandi formal enclosed living room in San Francisco with white walls, light hardwood flooring, no fireplace, no tv and feature lighting.
Medium sized scandi formal enclosed living room in San Francisco with white walls, light hardwood flooring, no fireplace, no tv and feature lighting.
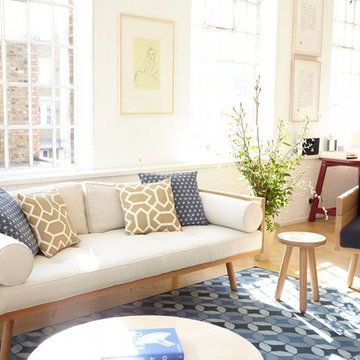
Inspiration for a medium sized contemporary living room in London with white walls, light hardwood flooring, no fireplace and no tv.
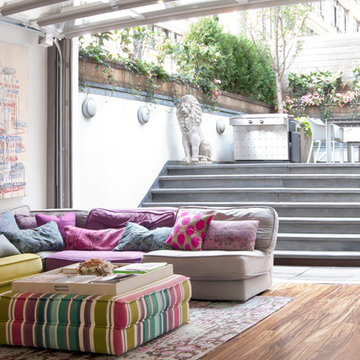
With their current home being their first project designed and built from the ground up, the Novogratzes chose details with an industrial edge. The glass garage door opens up to the back courtyard, abolishing the boundaries between inside and out. "This was our chance to make something truly new, and make everything distinctly ours", Cortney says. "it is the perfect mix of urban living with a relaxed feel."
Photo: Adrienne DeRosa Photography © 2014 Houzz
Design: Cortney and Robert Novogratz

The great room provides plenty of space for open dining. The stairs leads up to the artist's studio, stairs lead down to the garage.
Medium sized nautical grey and teal open plan living room in Tampa with white walls, light hardwood flooring, no fireplace, beige floors and feature lighting.
Medium sized nautical grey and teal open plan living room in Tampa with white walls, light hardwood flooring, no fireplace, beige floors and feature lighting.
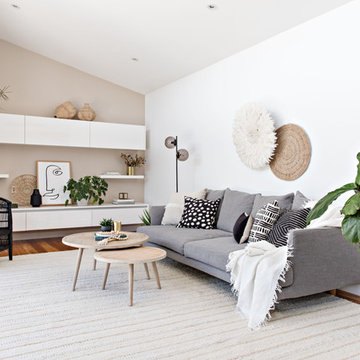
The Palm Co
Inspiration for a medium sized coastal open plan living room in Sydney with no fireplace, white walls, medium hardwood flooring and brown floors.
Inspiration for a medium sized coastal open plan living room in Sydney with no fireplace, white walls, medium hardwood flooring and brown floors.

This 1910 West Highlands home was so compartmentalized that you couldn't help to notice you were constantly entering a new room every 8-10 feet. There was also a 500 SF addition put on the back of the home to accommodate a living room, 3/4 bath, laundry room and back foyer - 350 SF of that was for the living room. Needless to say, the house needed to be gutted and replanned.
Kitchen+Dining+Laundry-Like most of these early 1900's homes, the kitchen was not the heartbeat of the home like they are today. This kitchen was tucked away in the back and smaller than any other social rooms in the house. We knocked out the walls of the dining room to expand and created an open floor plan suitable for any type of gathering. As a nod to the history of the home, we used butcherblock for all the countertops and shelving which was accented by tones of brass, dusty blues and light-warm greys. This room had no storage before so creating ample storage and a variety of storage types was a critical ask for the client. One of my favorite details is the blue crown that draws from one end of the space to the other, accenting a ceiling that was otherwise forgotten.
Primary Bath-This did not exist prior to the remodel and the client wanted a more neutral space with strong visual details. We split the walls in half with a datum line that transitions from penny gap molding to the tile in the shower. To provide some more visual drama, we did a chevron tile arrangement on the floor, gridded the shower enclosure for some deep contrast an array of brass and quartz to elevate the finishes.
Powder Bath-This is always a fun place to let your vision get out of the box a bit. All the elements were familiar to the space but modernized and more playful. The floor has a wood look tile in a herringbone arrangement, a navy vanity, gold fixtures that are all servants to the star of the room - the blue and white deco wall tile behind the vanity.
Full Bath-This was a quirky little bathroom that you'd always keep the door closed when guests are over. Now we have brought the blue tones into the space and accented it with bronze fixtures and a playful southwestern floor tile.
Living Room & Office-This room was too big for its own good and now serves multiple purposes. We condensed the space to provide a living area for the whole family plus other guests and left enough room to explain the space with floor cushions. The office was a bonus to the project as it provided privacy to a room that otherwise had none before.

Fun wallpaper, furniture in bright colorful accents, and spectacular views of New York City. Our Oakland studio gave this New York condo a youthful renovation:
Designed by Oakland interior design studio Joy Street Design. Serving Alameda, Berkeley, Orinda, Walnut Creek, Piedmont, and San Francisco.
For more about Joy Street Design, click here:
https://www.joystreetdesign.com/
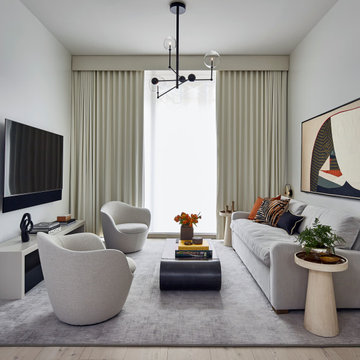
Inspiration for a medium sized contemporary open plan living room in New York with white walls, light hardwood flooring, no fireplace, a wall mounted tv and beige floors.
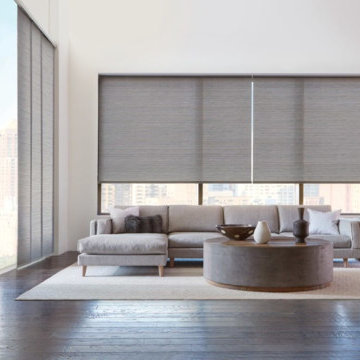
Hunter Douglas Skyline® Gliding Window Panels & Designer Roller Shades provide a contemporary look and style!
Photo of a large contemporary formal open plan living room in San Diego with white walls, dark hardwood flooring, no fireplace, no tv and brown floors.
Photo of a large contemporary formal open plan living room in San Diego with white walls, dark hardwood flooring, no fireplace, no tv and brown floors.

bench storage cabinets with white top
Jessie Preza
Design ideas for a large contemporary formal enclosed living room feature wall in Jacksonville with concrete flooring, brown floors, white walls, no fireplace and a wall mounted tv.
Design ideas for a large contemporary formal enclosed living room feature wall in Jacksonville with concrete flooring, brown floors, white walls, no fireplace and a wall mounted tv.

Sleek modern kitchen and family room interior with kitchen island.
Photo of a medium sized modern open plan living room in Dublin with white walls, concrete flooring, no fireplace and a concealed tv.
Photo of a medium sized modern open plan living room in Dublin with white walls, concrete flooring, no fireplace and a concealed tv.
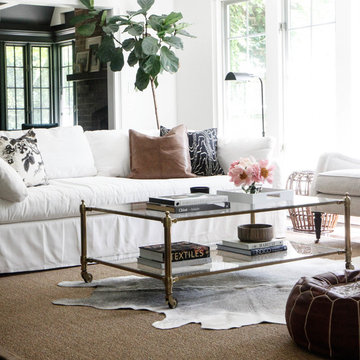
Inspiration for a medium sized country open plan living room in Chicago with white walls, dark hardwood flooring, no fireplace, no tv, brown floors and feature lighting.

Layering neutrals, textures, and materials creates a comfortable, light elegance in this seating area. Featuring pieces from Ligne Roset, Gubi, Meridiani, and Moooi.

Inspiration for a medium sized urban open plan living room in Atlanta with white walls, concrete flooring, grey floors, no fireplace, a freestanding tv and feature lighting.

Built In Shelving/Cabinetry by East End Country Kitchens
Photo by http://www.TonyLopezPhoto.com
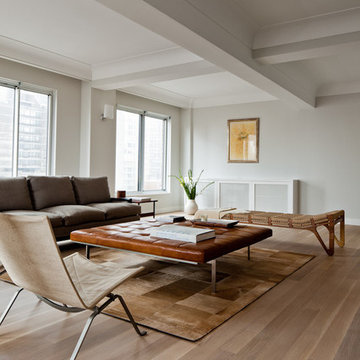
http://www.francoisdischinger.com/#/
Photo of a large modern formal open plan living room in New York with white walls, light hardwood flooring, no fireplace and no tv.
Photo of a large modern formal open plan living room in New York with white walls, light hardwood flooring, no fireplace and no tv.

This is an example of a modern living room in Melbourne with white walls, concrete flooring, no fireplace, a wall mounted tv and grey floors.
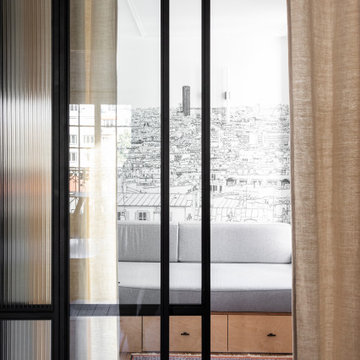
Photo : BCDF Studio
This is an example of a small contemporary enclosed living room in Paris with a reading nook, white walls, medium hardwood flooring, no fireplace, no tv, brown floors and wallpapered walls.
This is an example of a small contemporary enclosed living room in Paris with a reading nook, white walls, medium hardwood flooring, no fireplace, no tv, brown floors and wallpapered walls.
Living Room with White Walls and No Fireplace Ideas and Designs
1