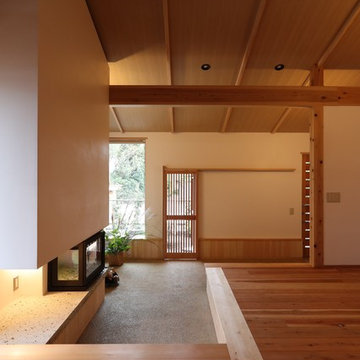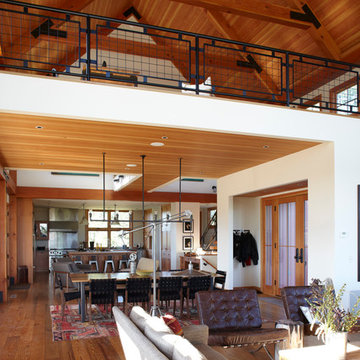Living Room with White Walls Ideas and Designs
Refine by:
Budget
Sort by:Popular Today
1 - 20 of 1,195 photos
Item 1 of 3

Photo of a farmhouse living room in Other with white walls, a wood burning stove, a timber clad chimney breast, a built-in media unit and grey floors.

Our clients wanted the ultimate modern farmhouse custom dream home. They found property in the Santa Rosa Valley with an existing house on 3 ½ acres. They could envision a new home with a pool, a barn, and a place to raise horses. JRP and the clients went all in, sparing no expense. Thus, the old house was demolished and the couple’s dream home began to come to fruition.
The result is a simple, contemporary layout with ample light thanks to the open floor plan. When it comes to a modern farmhouse aesthetic, it’s all about neutral hues, wood accents, and furniture with clean lines. Every room is thoughtfully crafted with its own personality. Yet still reflects a bit of that farmhouse charm.
Their considerable-sized kitchen is a union of rustic warmth and industrial simplicity. The all-white shaker cabinetry and subway backsplash light up the room. All white everything complimented by warm wood flooring and matte black fixtures. The stunning custom Raw Urth reclaimed steel hood is also a star focal point in this gorgeous space. Not to mention the wet bar area with its unique open shelves above not one, but two integrated wine chillers. It’s also thoughtfully positioned next to the large pantry with a farmhouse style staple: a sliding barn door.
The master bathroom is relaxation at its finest. Monochromatic colors and a pop of pattern on the floor lend a fashionable look to this private retreat. Matte black finishes stand out against a stark white backsplash, complement charcoal veins in the marble looking countertop, and is cohesive with the entire look. The matte black shower units really add a dramatic finish to this luxurious large walk-in shower.
Photographer: Andrew - OpenHouse VC

A Brilliant Photo - Agneiszka Wormus
Design ideas for an expansive classic open plan living room in Denver with white walls, medium hardwood flooring, a standard fireplace, a stone fireplace surround and a wall mounted tv.
Design ideas for an expansive classic open plan living room in Denver with white walls, medium hardwood flooring, a standard fireplace, a stone fireplace surround and a wall mounted tv.

Mediterranean living room in Kansas City with white walls, a standard fireplace, a stone fireplace surround and beige floors.

My client was moving from a 5,000 sq ft home into a 1,365 sq ft townhouse. She wanted a clean palate and room for entertaining. The main living space on the first floor has 5 sitting areas, three are shown here. She travels a lot and wanted her art work to be showcased. We kept the overall color scheme black and white to help give the space a modern loft/ art gallery feel. the result was clean and modern without feeling cold. Randal Perry Photography
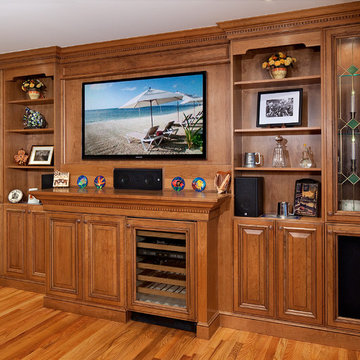
This is an example of a medium sized classic open plan living room in New York with a home bar, medium hardwood flooring, a built-in media unit, white walls and no fireplace.
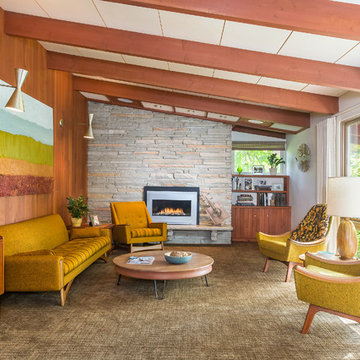
Andrea Rugg Photography
Photo of a midcentury formal living room in Minneapolis with white walls, carpet, a standard fireplace and a stone fireplace surround.
Photo of a midcentury formal living room in Minneapolis with white walls, carpet, a standard fireplace and a stone fireplace surround.
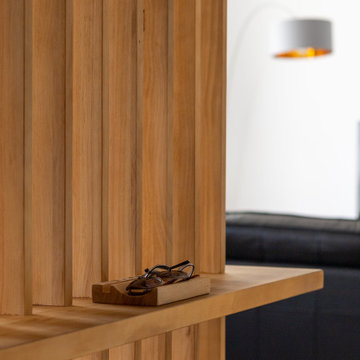
Reforma integral a cargo del estudio qunna (www.qunna.es) en el barrio de Puertochico, Santander.
Fotografias:
Julen Esnal Photography
Design ideas for a medium sized eclectic open plan living room in Other with white walls, medium hardwood flooring, brown floors and a drop ceiling.
Design ideas for a medium sized eclectic open plan living room in Other with white walls, medium hardwood flooring, brown floors and a drop ceiling.

This living room renovation features a transitional style with a nod towards Tudor decor. The living room has to serve multiple purposes for the family, including entertaining space, family-together time, and even game-time for the kids. So beautiful case pieces were chosen to house games and toys, the TV was concealed in a custom built-in cabinet and a stylish yet durable round hammered brass coffee table was chosen to stand up to life with children. This room is both functional and gorgeous! Curated Nest Interiors is the only Westchester, Brooklyn & NYC full-service interior design firm specializing in family lifestyle design & decor.

Photo of a traditional open plan living room in Grand Rapids with a reading nook, white walls, medium hardwood flooring, brown floors, a timber clad ceiling and panelled walls.

The lighting design in this rustic barn with a modern design was the designed and built by lighting designer Mike Moss. This was not only a dream to shoot because of my love for rustic architecture but also because the lighting design was so well done it was a ease to capture. Photography by Vernon Wentz of Ad Imagery

Photo by: Joshua Caldwell
This is an example of a large traditional formal living room in Salt Lake City with a standard fireplace, a tiled fireplace surround, white walls, medium hardwood flooring, no tv, brown floors and feature lighting.
This is an example of a large traditional formal living room in Salt Lake City with a standard fireplace, a tiled fireplace surround, white walls, medium hardwood flooring, no tv, brown floors and feature lighting.

Modern pool and cabana where the granite ledge of Gloucester Harbor meet the manicured grounds of this private residence. The modest-sized building is an overachiever, with its soaring roof and glass walls striking a modern counterpoint to the property’s century-old shingle style home.
Photo by: Nat Rea Photography
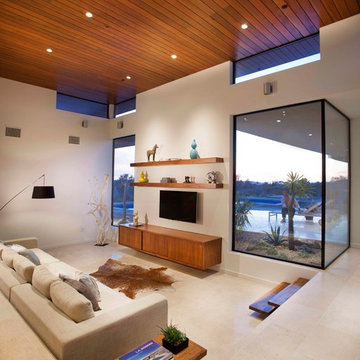
Photo of a contemporary formal living room in San Diego with white walls, no fireplace and a wall mounted tv.

Mediterranean living room in Austin with white walls, a standard fireplace, a stone fireplace surround and white floors.
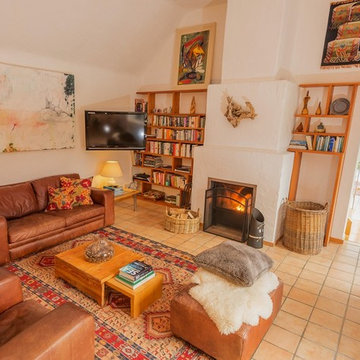
Photo of a medium sized classic enclosed living room in Cork with white walls, terracotta flooring, a standard fireplace, a stone fireplace surround and a wall mounted tv.
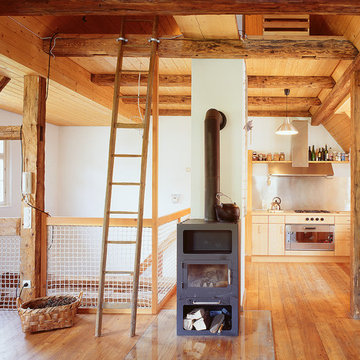
Photo of a rustic open plan living room in Other with white walls, medium hardwood flooring and a wood burning stove.

Contemporary open plan living room in Miami with white walls, light hardwood flooring, a freestanding tv and grey floors.
Living Room with White Walls Ideas and Designs
1
