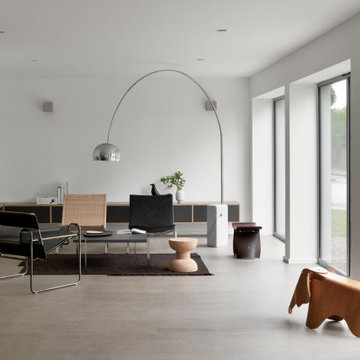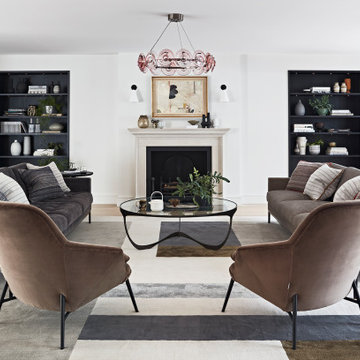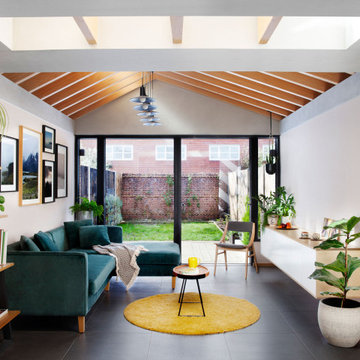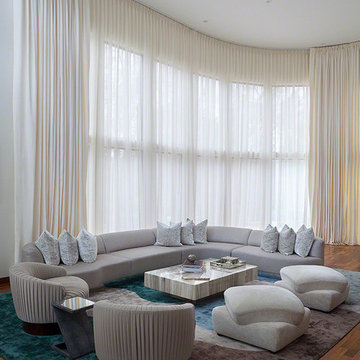Living Room with White Walls and No TV Ideas and Designs
Refine by:
Budget
Sort by:Popular Today
1 - 20 of 38,207 photos
Item 1 of 3

This is an example of a large contemporary formal mezzanine living room in London with white walls, dark hardwood flooring, a standard fireplace, a stone fireplace surround, no tv and brown floors.

Maida Vale Apartment in Photos: A Visual Journey
Tucked away in the serene enclave of Maida Vale, London, lies an apartment that stands as a testament to the harmonious blend of eclectic modern design and traditional elegance, masterfully brought to life by Jolanta Cajzer of Studio 212. This transformative journey from a conventional space to a breathtaking interior is vividly captured through the lens of the acclaimed photographer, Tom Kurek, and further accentuated by the vibrant artworks of Kris Cieslak.
The apartment's architectural canvas showcases tall ceilings and a layout that features two cozy bedrooms alongside a lively, light-infused living room. The design ethos, carefully curated by Jolanta Cajzer, revolves around the infusion of bright colors and the strategic placement of mirrors. This thoughtful combination not only magnifies the sense of space but also bathes the apartment in a natural light that highlights the meticulous attention to detail in every corner.
Furniture selections strike a perfect harmony between the vivacity of modern styles and the grace of classic elegance. Artworks in bold hues stand in conversation with timeless timber and leather, creating a rich tapestry of textures and styles. The inclusion of soft, plush furnishings, characterized by their modern lines and chic curves, adds a layer of comfort and contemporary flair, inviting residents and guests alike into a warm embrace of stylish living.
Central to the living space, Kris Cieslak's artworks emerge as focal points of colour and emotion, bridging the gap between the tangible and the imaginative. Featured prominently in both the living room and bedroom, these paintings inject a dynamic vibrancy into the apartment, mirroring the life and energy of Maida Vale itself. The art pieces not only complement the interior design but also narrate a story of inspiration and creativity, making the apartment a living gallery of modern artistry.
Photographed with an eye for detail and a sense of spatial harmony, Tom Kurek's images capture the essence of the Maida Vale apartment. Each photograph is a window into a world where design, art, and light converge to create an ambience that is both visually stunning and deeply comforting.
This Maida Vale apartment is more than just a living space; it's a showcase of how contemporary design, when intertwined with artistic expression and captured through skilled photography, can create a home that is both a sanctuary and a source of inspiration. It stands as a beacon of style, functionality, and artistic collaboration, offering a warm welcome to all who enter.
Hashtags:
#JolantaCajzerDesign #TomKurekPhotography #KrisCieslakArt #EclecticModern #MaidaValeStyle #LondonInteriors #BrightAndBold #MirrorMagic #SpaceEnhancement #ModernMeetsTraditional #VibrantLivingRoom #CozyBedrooms #ArtInDesign #DesignTransformation #UrbanChic #ClassicElegance #ContemporaryFlair #StylishLiving #TrendyInteriors #LuxuryHomesLondon

Photo of a large modern open plan living room in West Midlands with white walls, a wood burning stove, no tv, brown floors and a chimney breast.

The Goat Shed, Devon.
The interior complements our design beautifully, with light, bright finishes to create a calm country feel, mixed contemporary materials and tones with country rustic textures.

Sally was asked to create a smart and relaxed family Living Room with generous seating for family gatherings and entertaining.
A smart palette of smoked oak, patinated brass, earthy olive green & charcoal, chalky mineral tones and lush warm velvets were chosen for the Living Room and complemented with verdant green plants in rustic glazed pots. A layered lighting scheme was designed to include a handmade glass chandelier, monochrome wall lights, sculptural ceramic table lights and floor lights for a soft, ambient mood.

Design ideas for a contemporary living room in London with white walls, no tv, black floors, exposed beams and a vaulted ceiling.

Inspiration for a traditional formal enclosed living room in London with white walls, light hardwood flooring, a standard fireplace, no tv and beige floors.

Inspiration for a large classic formal open plan living room in Boise with white walls, light hardwood flooring, a standard fireplace, a stacked stone fireplace surround, no tv, brown floors and a vaulted ceiling.

Interior Design by Pamala Deikel Design
Photos by Paul Rollis
This is an example of a large farmhouse formal open plan living room in San Francisco with white walls, light hardwood flooring, a ribbon fireplace, a metal fireplace surround, no tv and beige floors.
This is an example of a large farmhouse formal open plan living room in San Francisco with white walls, light hardwood flooring, a ribbon fireplace, a metal fireplace surround, no tv and beige floors.

Robert Granoff Photography
Inspiration for an expansive contemporary living room in New York with white walls, no fireplace and no tv.
Inspiration for an expansive contemporary living room in New York with white walls, no fireplace and no tv.

Jack’s Point is Horizon Homes' new display home at the HomeQuest Village in Bella Vista in Sydney.
Inspired by architectural designs seen on a trip to New Zealand, we wanted to create a contemporary home that would sit comfortably in the streetscapes of the established neighbourhoods we regularly build in.
The gable roofline is bold and dramatic, but pairs well if built next to a traditional Australian home.
Throughout the house, the design plays with contemporary and traditional finishes, creating a timeless family home that functions well for the modern family.
On the ground floor, you’ll find a spacious dining, family lounge and kitchen (with butler’s pantry) leading onto a large, undercover alfresco and pool entertainment area. A real feature of the home is the magnificent staircase and screen, which defines a formal lounge area. There’s also a wine room, guest bedroom and, of course, a bathroom, laundry and mudroom.
The display home has a further four family bedrooms upstairs – the primary has a luxurious walk-in robe, en suite bathroom and a private balcony. There’s also a private upper lounge – a perfect place to relax with a book.
Like all of our custom designs, the display home was designed to maximise quality light, airflow and space for the block it was built on. We invite you to visit Jack’s Point and we hope it inspires some ideas for your own custom home.

Tricia Shay Photography
Large classic formal open plan living room in Cleveland with a standard fireplace, a stone fireplace surround, white walls, medium hardwood flooring, no tv and feature lighting.
Large classic formal open plan living room in Cleveland with a standard fireplace, a stone fireplace surround, white walls, medium hardwood flooring, no tv and feature lighting.

Inspiration for a medium sized beach style open plan living room in Other with white walls, light hardwood flooring, a standard fireplace, a plastered fireplace surround, no tv, beige floors, tongue and groove walls and a chimney breast.

This is an example of a large classic formal living room in Boise with white walls, a standard fireplace, a plastered fireplace surround, no tv, brown floors and a timber clad ceiling.

Photo of a medium sized traditional formal enclosed living room in Dallas with white walls, medium hardwood flooring, a standard fireplace, no tv and brown floors.

Design ideas for a medium sized contemporary open plan living room with white walls, light hardwood flooring, beige floors, no fireplace and no tv.

Design ideas for a large beach style formal enclosed living room in New York with white walls, dark hardwood flooring, a standard fireplace, a brick fireplace surround, brown floors, no tv and feature lighting.

Large contemporary formal open plan living room in Salt Lake City with medium hardwood flooring, a standard fireplace, a stone fireplace surround, white walls, no tv and feature lighting.

This modern farmhouse living room features a custom shiplap fireplace by Stonegate Builders, with custom-painted cabinetry by Carver Junk Company. The large rug pattern is mirrored in the handcrafted coffee and end tables, made just for this space.

Photo of a large traditional formal open plan living room in Grand Rapids with white walls, a standard fireplace, light hardwood flooring, a stone fireplace surround, no tv, brown floors and feature lighting.
Living Room with White Walls and No TV Ideas and Designs
1