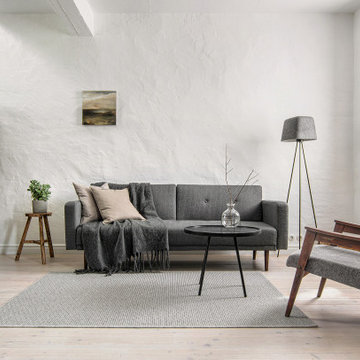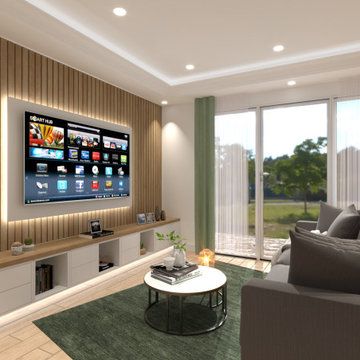Living Room with White Walls and Wood Walls Ideas and Designs
Refine by:
Budget
Sort by:Popular Today
1 - 20 of 879 photos
Item 1 of 3

Mid-Century Modern Restoration
Design ideas for a medium sized midcentury open plan living room in Minneapolis with white walls, a corner fireplace, a brick fireplace surround, white floors, exposed beams and wood walls.
Design ideas for a medium sized midcentury open plan living room in Minneapolis with white walls, a corner fireplace, a brick fireplace surround, white floors, exposed beams and wood walls.

Design ideas for a large nautical open plan living room feature wall in Orange County with white walls, light hardwood flooring, a ribbon fireplace, a stone fireplace surround, no tv, brown floors, a vaulted ceiling and wood walls.

2019 Addition/Remodel by Steven Allen Designs, LLC - Featuring Clean Subtle lines + 42" Front Door + 48" Italian Tiles + Quartz Countertops + Custom Shaker Cabinets + Oak Slat Wall and Trim Accents + Design Fixtures + Artistic Tiles + Wild Wallpaper + Top of Line Appliances

Photo of a large contemporary open plan living room in Other with white walls, light hardwood flooring, a stone fireplace surround, a wall mounted tv, beige floors, wood walls and a ribbon fireplace.

This is an example of a medium sized scandi open plan living room in Saint Petersburg with white walls, painted wood flooring, white floors and wood walls.

Modern Living Room
Inspiration for a medium sized contemporary open plan living room in Ahmedabad with white walls, a wall mounted tv, grey floors and wood walls.
Inspiration for a medium sized contemporary open plan living room in Ahmedabad with white walls, a wall mounted tv, grey floors and wood walls.

Susan Teare
Design ideas for a large nautical open plan living room in Boston with white walls, medium hardwood flooring, a standard fireplace, a wall mounted tv, brown floors, a metal fireplace surround, a vaulted ceiling and wood walls.
Design ideas for a large nautical open plan living room in Boston with white walls, medium hardwood flooring, a standard fireplace, a wall mounted tv, brown floors, a metal fireplace surround, a vaulted ceiling and wood walls.

Anche la porta di accesso alla taverna è stata rivestita in parquet, per rendere maggiormente l'effetto richiesto dal committente.
Inspiration for a large scandinavian open plan living room feature wall in Milan with white walls, porcelain flooring, a ribbon fireplace, a tiled fireplace surround, a concealed tv, grey floors, a drop ceiling and wood walls.
Inspiration for a large scandinavian open plan living room feature wall in Milan with white walls, porcelain flooring, a ribbon fireplace, a tiled fireplace surround, a concealed tv, grey floors, a drop ceiling and wood walls.

Medium sized classic open plan living room in Other with white walls, carpet, a standard fireplace, a brick fireplace surround, a wall mounted tv and wood walls.

New build dreams always require a clear design vision and this 3,650 sf home exemplifies that. Our clients desired a stylish, modern aesthetic with timeless elements to create balance throughout their home. With our clients intention in mind, we achieved an open concept floor plan complimented by an eye-catching open riser staircase. Custom designed features are showcased throughout, combined with glass and stone elements, subtle wood tones, and hand selected finishes.
The entire home was designed with purpose and styled with carefully curated furnishings and decor that ties these complimenting elements together to achieve the end goal. At Avid Interior Design, our goal is to always take a highly conscious, detailed approach with our clients. With that focus for our Altadore project, we were able to create the desirable balance between timeless and modern, to make one more dream come true.

Photo of a contemporary open plan living room in Wollongong with white walls, medium hardwood flooring, a ribbon fireplace and wood walls.

Medium sized traditional open plan living room in Orange County with white walls, a standard fireplace, a stacked stone fireplace surround, brown floors, a vaulted ceiling, medium hardwood flooring and wood walls.

Design ideas for a medium sized contemporary open plan living room in Melbourne with white walls, medium hardwood flooring, a ribbon fireplace, wood walls, a wooden fireplace surround, a drop ceiling, a built-in media unit and brown floors.

Inspiration for a medium sized contemporary open plan living room in Toronto with white walls, medium hardwood flooring, a ribbon fireplace, a stone fireplace surround and wood walls.

This large gated estate includes one of the original Ross cottages that served as a summer home for people escaping San Francisco's fog. We took the main residence built in 1941 and updated it to the current standards of 2020 while keeping the cottage as a guest house. A massive remodel in 1995 created a classic white kitchen. To add color and whimsy, we installed window treatments fabricated from a Josef Frank citrus print combined with modern furnishings. Throughout the interiors, foliate and floral patterned fabrics and wall coverings blur the inside and outside worlds.

We got to design this open space in a new construction building from scratch. We designed a space that worked with our client's busy family and social life. We created a space that they can comfortably entertain clients, friends, and grandkids.

Inspiration for a medium sized retro open plan living room in Detroit with a reading nook, white walls, dark hardwood flooring, a standard fireplace, a brick fireplace surround, a wall mounted tv, brown floors, a vaulted ceiling and wood walls.

Tv Wall Unit View
Design ideas for a medium sized traditional formal open plan living room in Toronto with white walls, medium hardwood flooring, no fireplace, a stone fireplace surround, a built-in media unit, brown floors, a drop ceiling and wood walls.
Design ideas for a medium sized traditional formal open plan living room in Toronto with white walls, medium hardwood flooring, no fireplace, a stone fireplace surround, a built-in media unit, brown floors, a drop ceiling and wood walls.

Le salon réutilise les code couleurs mais en ajoutant un touche de bois pour apporté de la chaleur à l'espace.
Medium sized contemporary open plan living room in Paris with white walls, medium hardwood flooring, a wall mounted tv, a drop ceiling and wood walls.
Medium sized contemporary open plan living room in Paris with white walls, medium hardwood flooring, a wall mounted tv, a drop ceiling and wood walls.

Design ideas for a large modern open plan living room in Montreal with white walls, ceramic flooring, a two-sided fireplace, a wooden fireplace surround, a wall mounted tv, grey floors and wood walls.
Living Room with White Walls and Wood Walls Ideas and Designs
1