Living Room with White Walls and Medium Hardwood Flooring Ideas and Designs
Refine by:
Budget
Sort by:Popular Today
1 - 20 of 48,584 photos
Item 1 of 3
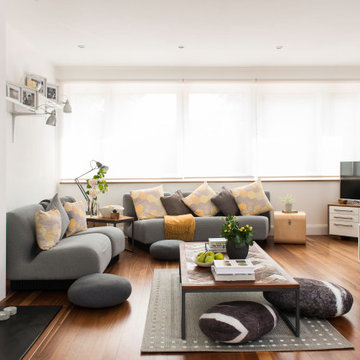
Bespoke steel staircase, Bespoke coffee table, reclaimed "ship porthole" mirror
Photo of a medium sized contemporary open plan living room in London with white walls, brown floors and medium hardwood flooring.
Photo of a medium sized contemporary open plan living room in London with white walls, brown floors and medium hardwood flooring.
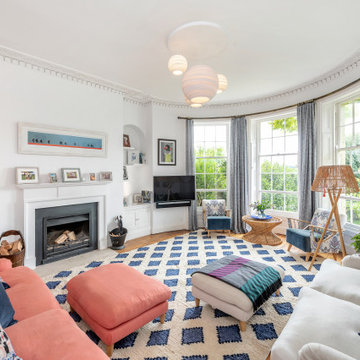
Photo of a classic enclosed living room in Other with white walls, medium hardwood flooring, a standard fireplace, a wall mounted tv and brown floors.

The sitting room in this family home in West Dulwich was opened up to the kitchen and the dining area of the lateral extension to create one large family room. A pair of matching velvet sofas & mohair velvet armchairs created a nice seating area around the newly installed fireplace and a large rug helped to zone the space
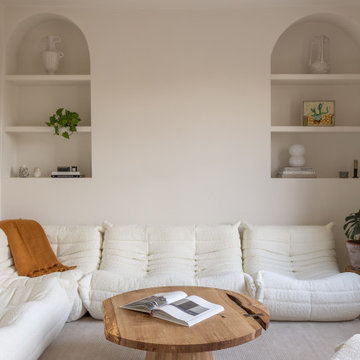
Contemporary living room in London with white walls, medium hardwood flooring and brown floors.
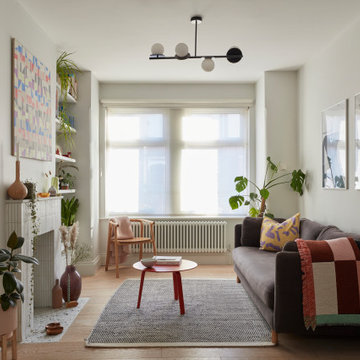
Inspiration for a contemporary living room in London with white walls, medium hardwood flooring, a standard fireplace, a tiled fireplace surround and brown floors.
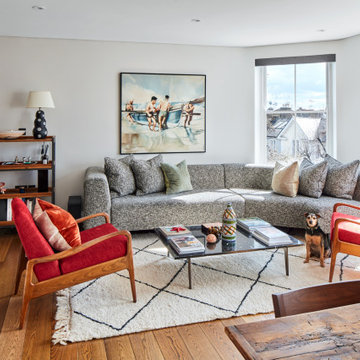
A compact but yet generous living, dining room and kitchen with big traditional sash windows allows for natural light throughout the space.
Inspiration for a medium sized contemporary open plan living room in London with white walls, medium hardwood flooring, a wall mounted tv and brown floors.
Inspiration for a medium sized contemporary open plan living room in London with white walls, medium hardwood flooring, a wall mounted tv and brown floors.
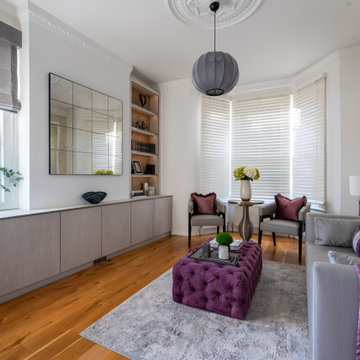
Photo of a contemporary living room in London with white walls, medium hardwood flooring and brown floors.
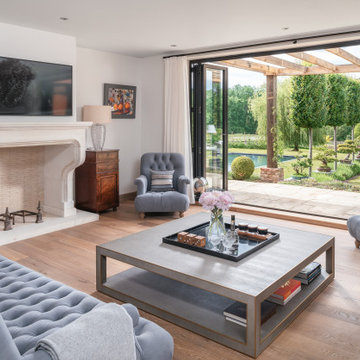
This is an example of a large country living room in Kent with white walls, medium hardwood flooring and a wall mounted tv.

Inspiration for a traditional open plan living room in London with white walls, medium hardwood flooring, a ribbon fireplace, a wall mounted tv and brown floors.

Formal sitting room for entertainment. Home owners chose an accent blue furniture and gold details. Bespoke integrated floating shelves with tile backdrop was a requirement to expose many souvenirs from World wide travel.

Design ideas for a large contemporary living room in Other with a reading nook, medium hardwood flooring, a wood burning stove and white walls.
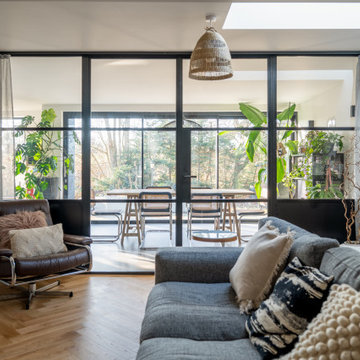
Inspiration for a contemporary living room in Buckinghamshire with white walls, medium hardwood flooring and brown floors.

Photo of a farmhouse formal open plan living room feature wall in London with white walls, medium hardwood flooring, a wood burning stove and a wall mounted tv.
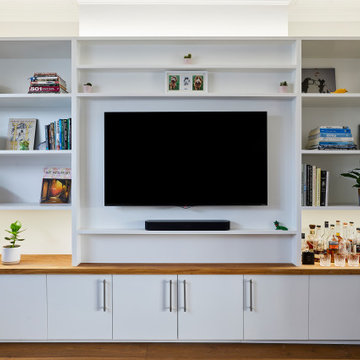
This is an example of a medium sized modern open plan living room in London with white walls, medium hardwood flooring, no fireplace, a built-in media unit and brown floors.

Brad Montgomery tym Homes
Photo of a large traditional open plan living room in Salt Lake City with a standard fireplace, a stone fireplace surround, a wall mounted tv, white walls, medium hardwood flooring, brown floors and feature lighting.
Photo of a large traditional open plan living room in Salt Lake City with a standard fireplace, a stone fireplace surround, a wall mounted tv, white walls, medium hardwood flooring, brown floors and feature lighting.

The two-story great room features custom modern fireplace and modern chandelier. Voluptuous windows let in the beautiful PNW light.
Inspiration for a large contemporary open plan living room in Seattle with white walls, medium hardwood flooring, a standard fireplace, a wall mounted tv, a stone fireplace surround and beige floors.
Inspiration for a large contemporary open plan living room in Seattle with white walls, medium hardwood flooring, a standard fireplace, a wall mounted tv, a stone fireplace surround and beige floors.

Large contemporary formal open plan living room in Salt Lake City with medium hardwood flooring, a standard fireplace, a stone fireplace surround, white walls, no tv and feature lighting.

Embrace the essence of cottage living with a bespoke wall unit and bookshelf tailored to your unique space. Handcrafted with care and attention to detail, this renovation project infuses a modern cottage living room with rustic charm and timeless appeal. The custom-built unit offers both practical storage solutions and a focal point for displaying cherished possessions. This thoughtfully designed addition enhances the warmth and character of the space.

I used soft arches, warm woods, and loads of texture to create a warm and sophisticated yet casual space.
Design ideas for a medium sized rural living room in Boise with white walls, medium hardwood flooring, a standard fireplace, a plastered fireplace surround, a vaulted ceiling and tongue and groove walls.
Design ideas for a medium sized rural living room in Boise with white walls, medium hardwood flooring, a standard fireplace, a plastered fireplace surround, a vaulted ceiling and tongue and groove walls.

A glass timber door was fitted at the entrance to the balcony and garden, allowing natural light to flood the space. The traditional sash windows were overhauled and panes replaced, giving them new life and helping to draft-proof for years to come.
We opened up the fireplace that had previously been plastered over, creating a lovely little opening which we neatened off in a simple, clean design, slightly curved at the top with no trim. The opening was not to be used as an active fireplace, so the hearth was neatly tiled using reclaimed tiles sourced for the bathroom, and indoor plants were styled in the space. The alcove space between the fireplace was utilised as storage space, displaying loved ornaments, books and treasures. Dulux's Brilliant White paint was used to coat the walls and ceiling, being a lovely fresh backdrop for the various furnishings, wall art and plants to be styled in the living area.
The grey finish ply kitchen worktop is simply stunning to look out from, with indoor plants, carefully sourced light fittings and decorations styled with love in the open living space. Dulux's Brilliant White paint was used to coat the walls and ceiling, being a lovely fresh backdrop for the various furnishings, wall art and plants to be styled in the living area. Discover more at: https://absoluteprojectmanagement.com/portfolio/pete-miky-hackney/
Living Room with White Walls and Medium Hardwood Flooring Ideas and Designs
1