Living Room with White Walls and Ceramic Flooring Ideas and Designs
Refine by:
Budget
Sort by:Popular Today
1 - 20 of 6,062 photos
Item 1 of 3

Cedar Cove Modern benefits from its integration into the landscape. The house is set back from Lake Webster to preserve an existing stand of broadleaf trees that filter the low western sun that sets over the lake. Its split-level design follows the gentle grade of the surrounding slope. The L-shape of the house forms a protected garden entryway in the area of the house facing away from the lake while a two-story stone wall marks the entry and continues through the width of the house, leading the eye to a rear terrace. This terrace has a spectacular view aided by the structure’s smart positioning in relationship to Lake Webster.
The interior spaces are also organized to prioritize views of the lake. The living room looks out over the stone terrace at the rear of the house. The bisecting stone wall forms the fireplace in the living room and visually separates the two-story bedroom wing from the active spaces of the house. The screen porch, a staple of our modern house designs, flanks the terrace. Viewed from the lake, the house accentuates the contours of the land, while the clerestory window above the living room emits a soft glow through the canopy of preserved trees.

The bookcases and mantle are painted white. Fireplace surround is engineered stone, the bookcases have a painted wood top.
Photo of a medium sized traditional open plan living room in Other with white walls, ceramic flooring, a standard fireplace, a stone fireplace surround, a wall mounted tv and grey floors.
Photo of a medium sized traditional open plan living room in Other with white walls, ceramic flooring, a standard fireplace, a stone fireplace surround, a wall mounted tv and grey floors.

Custom joinery was designed and installed in the living spaces of this modern 4 bedroom residence, to maximise its private outdoor spaces to the front and rear of the house and provide a private open space for indoor/outdoor living.
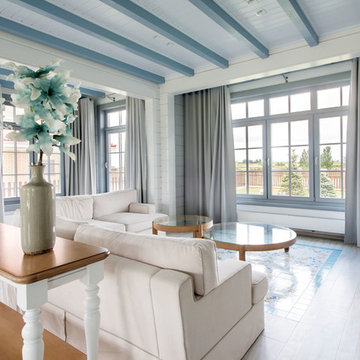
Design ideas for a large contemporary open plan living room with white walls, ceramic flooring and beige floors.

The living room has a built-in media niche. The cabinet doors are paneled in white to match the walls while the top is a natural live edge in Monkey Pod wood. The feature wall was highlighted by the use of modular arts in the same color as the walls but with a texture reminiscent of ripples on water. On either side of the TV hang a cluster of wooden pendants. The paneled walls and ceiling are painted white creating a seamless design. The teak glass sliding doors pocket into the walls creating an indoor-outdoor space. The great room is decorated in blues, greens and whites, with a jute rug on the floor, a solid log coffee table, slip covered white sofa, and custom blue and green throw pillows.
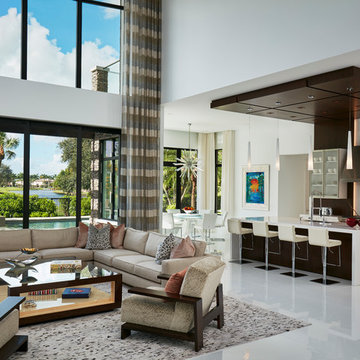
Brantley Photography
Photo of a large contemporary open plan living room in Miami with white walls, no tv, grey floors, ceramic flooring, a ribbon fireplace and a stone fireplace surround.
Photo of a large contemporary open plan living room in Miami with white walls, no tv, grey floors, ceramic flooring, a ribbon fireplace and a stone fireplace surround.
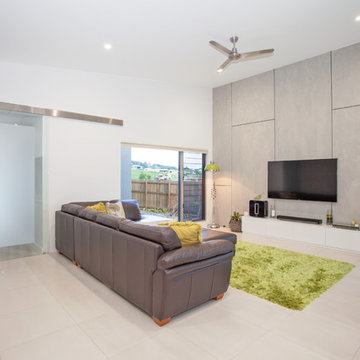
Kath Heke Photography
Medium sized contemporary formal open plan living room in Other with white walls, a wall mounted tv, ceramic flooring and white floors.
Medium sized contemporary formal open plan living room in Other with white walls, a wall mounted tv, ceramic flooring and white floors.
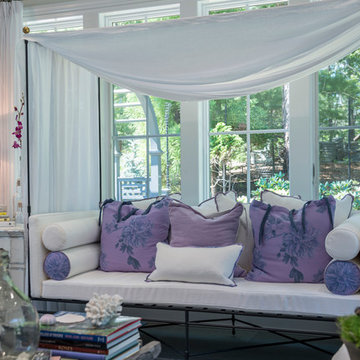
Todor
Inspiration for a large vintage formal enclosed living room in New York with white walls and ceramic flooring.
Inspiration for a large vintage formal enclosed living room in New York with white walls and ceramic flooring.
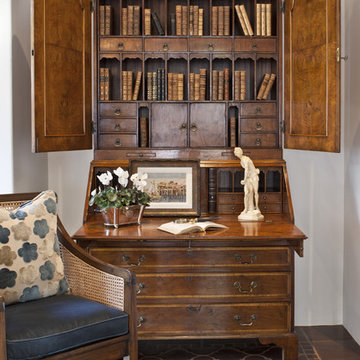
Photo by Grey Crawford
Design ideas for a mediterranean enclosed living room in Los Angeles with white walls, a reading nook, ceramic flooring, no fireplace, no tv and brown floors.
Design ideas for a mediterranean enclosed living room in Los Angeles with white walls, a reading nook, ceramic flooring, no fireplace, no tv and brown floors.

Medium sized contemporary formal open plan living room in Los Angeles with white walls, a corner fireplace, beige floors, ceramic flooring, a plastered fireplace surround and a wall mounted tv.
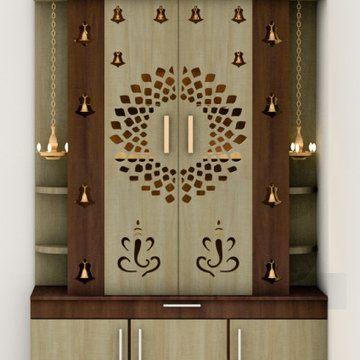
Pooja cabinet design
Inspiration for a small contemporary enclosed living room in Chennai with white walls, ceramic flooring and beige floors.
Inspiration for a small contemporary enclosed living room in Chennai with white walls, ceramic flooring and beige floors.

L'intérieur a subi une transformation radicale à travers des matériaux durables et un style scandinave épuré et chaleureux.
La circulation et les volumes ont été optimisés, et grâce à un jeu de couleurs le lieu prend vie.
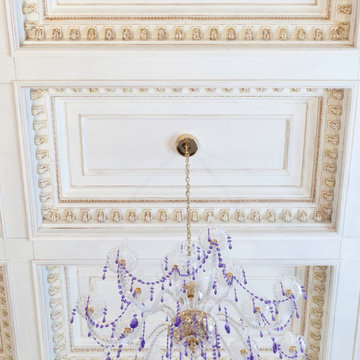
We offer a wide variety of coffered ceilings, custom made in different styles and finishes to fit any space and taste.
For more projects visit our website wlkitchenandhome.com
.
.
.
#cofferedceiling #customceiling #ceilingdesign #classicaldesign #traditionalhome #crown #finishcarpentry #finishcarpenter #exposedbeams #woodwork #carvedceiling #paneling #custombuilt #custombuilder #kitchenceiling #library #custombar #barceiling #livingroomideas #interiordesigner #newjerseydesigner #millwork #carpentry #whiteceiling #whitewoodwork #carved #carving #ornament #librarydecor #architectural_ornamentation

Living room with a view of the lake - featuring a modern fireplace with Quartzite surround, distressed beam, and firewood storage.
Large traditional open plan living room with white walls, ceramic flooring, a standard fireplace, a stone fireplace surround, a corner tv and grey floors.
Large traditional open plan living room with white walls, ceramic flooring, a standard fireplace, a stone fireplace surround, a corner tv and grey floors.
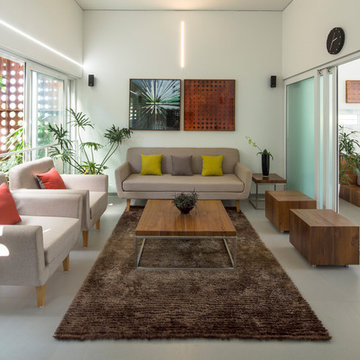
Inspiration for a contemporary formal living room in Other with white walls, ceramic flooring and beige floors.

This home is so far removed from how it originally looked when the homeowners purchased it several years ago. Each space was closed off with dark walls and ceilings, insufficient lighting, and few windows.
“I feel so depressed in this space” the wife said during her first interview with the designer. “I need light!”
After removing several walls, adding large expansive picture windows, new lighting, and fresh colors, even before the furnishings arrived, the space was dramatically uplifted. Light floods through the giant windows showing off a gorgeous outdoor landscape and pool.
New furnishings mixed with some existing items define each space and add fun pops of fresh happy colors.
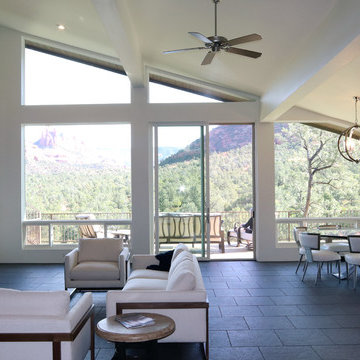
Sedona is home to people from around the world because of it's beautiful red rock mountain scenery, high desert climate, good weather and diverse community. Most residents have made a conscience choice to be here. Good buildable land is scarce so may people purchase older homes and update them in style and performance before moving in. The industry often calls these project "whole house remodels".
This home was originally built in the 70's and is located in a prestigious neighborhood beautiful views that overlook mountains and City of Sedona. It was in need of a total makeover, inside and out. The exterior of the home was transformed by removing the outdated wood and brick cladding and replacing it stucco and stone. The roof was repaired to extend it life. Windows were replaced with an energy efficient wood clad system.
Every room of the home was preplanned and remodeled to make it flow better for a modern lifestyle. A guest suite was added to the back of the existing garage to make a total of three guest suites and a master bedroom suite. The existing enclosed kitchen was opened up to create a true "great room" with access to the deck and the views. The windows and doors to the view were raised up to capture more light and scenery. An outdated brick fireplace was covered with mahogany panels and porcelain tiles to update the style. All floors were replaced with durable ceramic flooring. Outdated plumbing, appliances, lighting fixtures, cabinets and hand rails were replaced. The home was completely refurnished and decorated by the home owner in a style the fits the architectural intent.
The scope for a "whole house remodel" is much like the design of a custom home. It takes a full team of professionals to do it properly. The home owners have a second home out of state and split their time away. They were able to assemble a team that included Sustainable Sedona Residentail Design, Biermann Construction as the General Contractor, a landscape designer, and structural engineer to take charge in thier absence. The collaboration worked well!
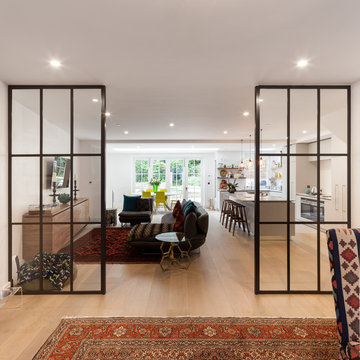
Design ideas for a medium sized contemporary enclosed living room in London with a reading nook, white walls, ceramic flooring, no fireplace, a wall mounted tv and brown floors.
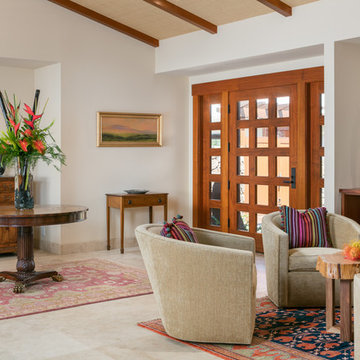
Photo of a medium sized world-inspired enclosed living room in Hawaii with ceramic flooring, no fireplace, white walls, no tv and beige floors.
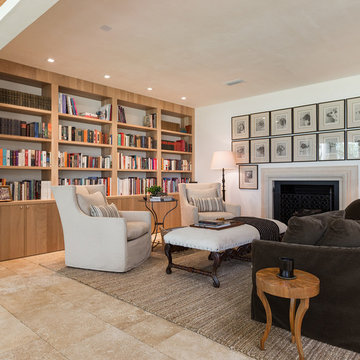
Design ideas for a medium sized traditional formal open plan living room in Miami with white walls, ceramic flooring, a standard fireplace, a stone fireplace surround and no tv.
Living Room with White Walls and Ceramic Flooring Ideas and Designs
1