Living Room with White Walls and Bamboo Flooring Ideas and Designs
Refine by:
Budget
Sort by:Popular Today
1 - 20 of 687 photos
Item 1 of 3
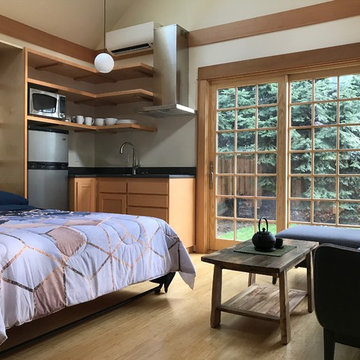
Living/Dining/Kitchen/Bedroom = Studio ADU!
Photo by: Peter Chee Photography
Design ideas for a small world-inspired open plan living room in Portland with white walls and bamboo flooring.
Design ideas for a small world-inspired open plan living room in Portland with white walls and bamboo flooring.
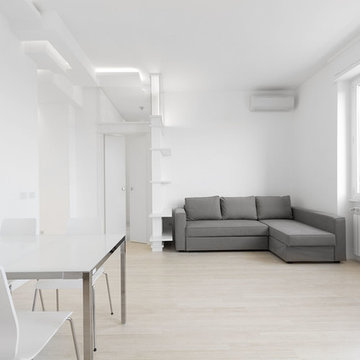
mensole integrate nella parete
Inspiration for an expansive contemporary open plan living room in Milan with white walls, bamboo flooring and feature lighting.
Inspiration for an expansive contemporary open plan living room in Milan with white walls, bamboo flooring and feature lighting.
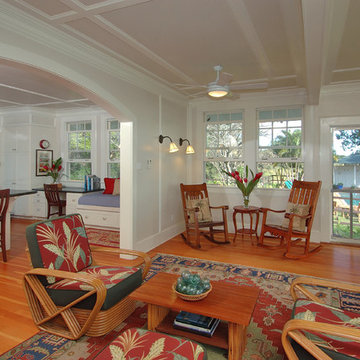
This is an example of a medium sized world-inspired open plan living room in Hawaii with white walls, bamboo flooring, no fireplace and no tv.
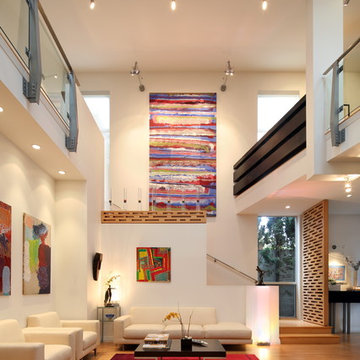
A large double story (nearly 25 foot high ceilings) Living Room with custom furniture and built-ins, all designed by Welch Design Studio. This space has a lot of natural daylight. Glass and Steel give the modern space a little bit of an industrial feeling.
Architecture: Welch Design Studio
Photo Credits: Erhard Pfeiffr
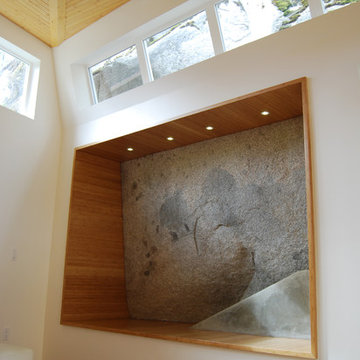
The natural granite rock bluff is enclosed inside the house to provide a sitting surface for playing guitar, hanging out, and watching movies.
Inspiration for an expansive modern open plan living room in Vancouver with bamboo flooring and white walls.
Inspiration for an expansive modern open plan living room in Vancouver with bamboo flooring and white walls.

Ethan Rohloff Photography
Design ideas for a medium sized rustic formal open plan living room in Sacramento with white walls, bamboo flooring and no tv.
Design ideas for a medium sized rustic formal open plan living room in Sacramento with white walls, bamboo flooring and no tv.
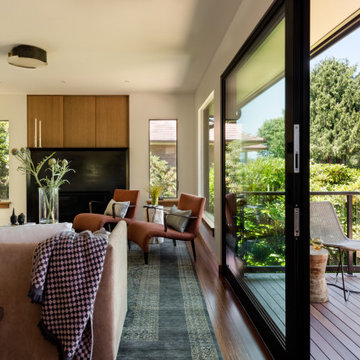
Photo of a medium sized modern living room in Seattle with white walls, bamboo flooring, a ribbon fireplace, a metal fireplace surround, no tv and brown floors.
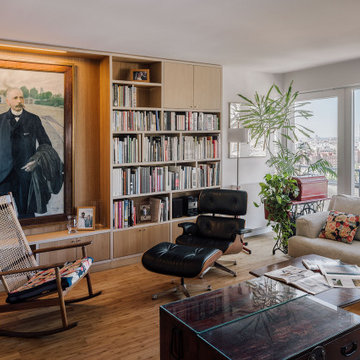
Salón
Photo of a large contemporary living room in Madrid with a reading nook, bamboo flooring, wood walls, white walls and brown floors.
Photo of a large contemporary living room in Madrid with a reading nook, bamboo flooring, wood walls, white walls and brown floors.
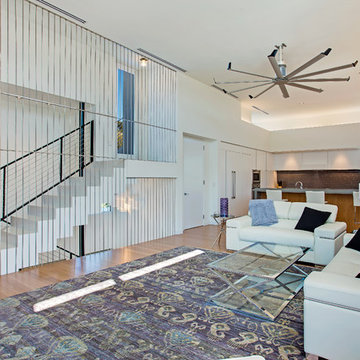
This home is constructed in the world famous neighborhood of Lido Shores in Sarasota, Fl. The home features a flipped layout with a front court pool and a rear loading garage. The floor plan is flipped as well with the main living area on the second floor. This home has a HERS index of 16 and is registered LEED Platinum with the USGBC.
Ryan Gamma Photography

Complete overhaul of the common area in this wonderful Arcadia home.
The living room, dining room and kitchen were redone.
The direction was to obtain a contemporary look but to preserve the warmth of a ranch home.
The perfect combination of modern colors such as grays and whites blend and work perfectly together with the abundant amount of wood tones in this design.
The open kitchen is separated from the dining area with a large 10' peninsula with a waterfall finish detail.
Notice the 3 different cabinet colors, the white of the upper cabinets, the Ash gray for the base cabinets and the magnificent olive of the peninsula are proof that you don't have to be afraid of using more than 1 color in your kitchen cabinets.
The kitchen layout includes a secondary sink and a secondary dishwasher! For the busy life style of a modern family.
The fireplace was completely redone with classic materials but in a contemporary layout.
Notice the porcelain slab material on the hearth of the fireplace, the subway tile layout is a modern aligned pattern and the comfortable sitting nook on the side facing the large windows so you can enjoy a good book with a bright view.
The bamboo flooring is continues throughout the house for a combining effect, tying together all the different spaces of the house.
All the finish details and hardware are honed gold finish, gold tones compliment the wooden materials perfectly.

Design ideas for a large contemporary open plan living room in Sunshine Coast with white walls, bamboo flooring, a two-sided fireplace, a tiled fireplace surround and no tv.
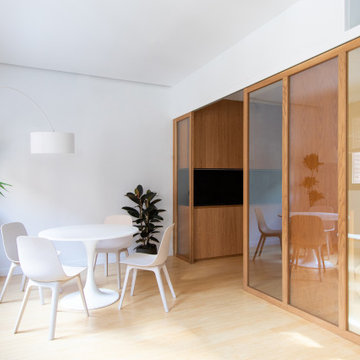
Design ideas for a small scandinavian open plan living room in Madrid with white walls, bamboo flooring and beige floors.
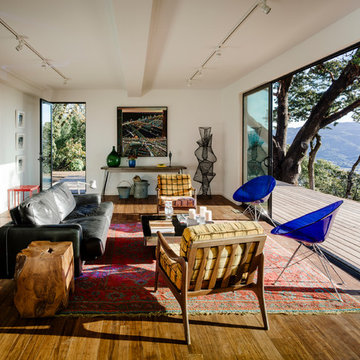
Joe Fletcher
Design ideas for a medium sized modern open plan living room in San Francisco with white walls, bamboo flooring, no fireplace, no tv and feature lighting.
Design ideas for a medium sized modern open plan living room in San Francisco with white walls, bamboo flooring, no fireplace, no tv and feature lighting.
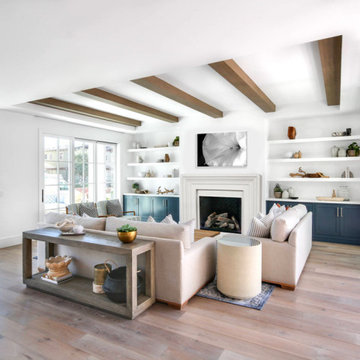
The Classic -DIY Cast Stone Fireplace Mantel
Classic Modern Cast Stone Fireplace Surrounds made out of lightweight (GFRC) Glass Fiber Reinforced Concrete. Our mantels can be installed indoor or outdoor. Offered in 2 different colors
Builders, interior designers, masons, architects, and homeowners are looking for ways to beautify homes in their spare time as a hobby or to save on cost. DeVinci Cast Stone has met DIY-ers halfway by designing and manufacturing cast stone mantels with superior aesthetics, that can be easily installed at home with minimal experience, and at an affordable cost!
Builders, interior designers, masons, architects, and homeowners are looking for ways to beautify homes in their spare time as a hobby or to save on cost. DeVinci Cast Stone has met DIY-ers halfway by designing and manufacturing cast stone mantels with superior aesthetics, that can be easily installed at home with minimal experience, and at an affordable cost!
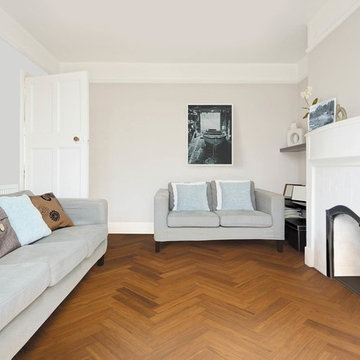
This Strand Woven Parquet Block Bamboo has been carbonised to offer a rich brown colour which would easily complement any traditional or modern home. It has a tongue and groove fitting system and can be laid as Herringbone, Basket Weave or Brickbond. The flooring is FSC 100%, has a matt lacquer and can be used with underfloor heating,
Board size: 450mm x 90mm x 12mm.
Pack size: 1.134 m² (28 planks per pack).
Product Code: F1038
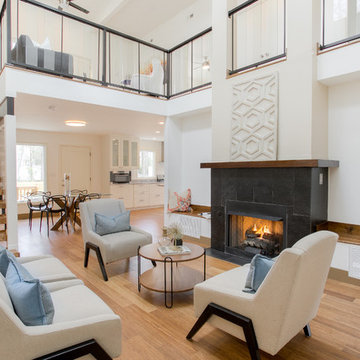
Double height living room with gas fireplace and wide-plank bamboo flooring. The stair is open riser with cables hung from a structural LVL given a distressed look. The benches on either side of fireplace create a cozy reading nook or extra seating.

The great room opens to the lanai with expansive ocean views and a large infinity edge pool. The house was designed in the plantation beach style popular here in the islands. Note the white painted vaulted ceiling, paneled wall detail, grass-cloth wall covering, and built-in bookshelves and window seat reading nook.

Design ideas for a medium sized contemporary formal open plan living room in Other with white walls, bamboo flooring, a two-sided fireplace, a stone fireplace surround, a wall mounted tv and beige floors.
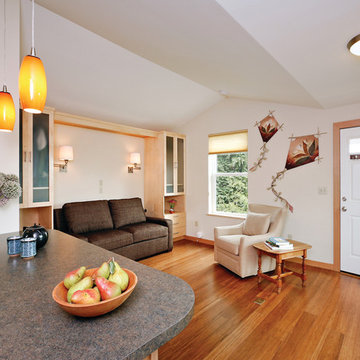
The living room serves as bedroom and visiting area. It has one large south facing window with a territorial view of Mnt. Rainier. Falcon's Nest is saturated with natural light and warmed by the richness of caramelized bamboo flooring. Built in closets at either end of the couch provide room for his and hers storage.
Jim Houston
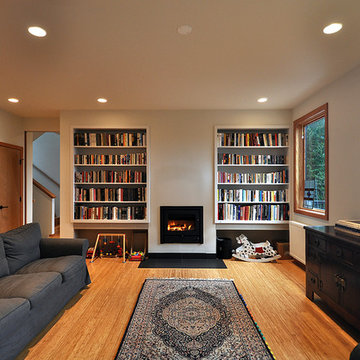
Architect: Grouparchitect.
Modular Contractor: Method Homes.
General Contractor: Britannia Construction & Design
Design ideas for a large contemporary open plan living room in Vancouver with white walls, bamboo flooring, a standard fireplace, a reading nook and no tv.
Design ideas for a large contemporary open plan living room in Vancouver with white walls, bamboo flooring, a standard fireplace, a reading nook and no tv.
Living Room with White Walls and Bamboo Flooring Ideas and Designs
1