Back Garden with a Pathway Ideas and Designs
Refine by:
Budget
Sort by:Popular Today
61 - 80 of 1,415 photos
Item 1 of 3
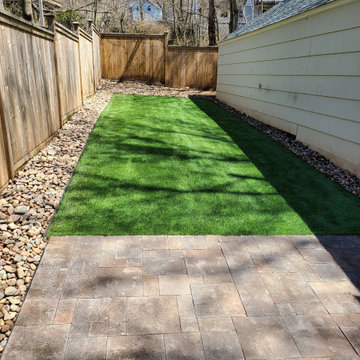
After, the final product. Turf and pavers with a beachstone border.
Design ideas for a small traditional back xeriscape partial sun garden for summer in Other with a pathway and concrete paving.
Design ideas for a small traditional back xeriscape partial sun garden for summer in Other with a pathway and concrete paving.
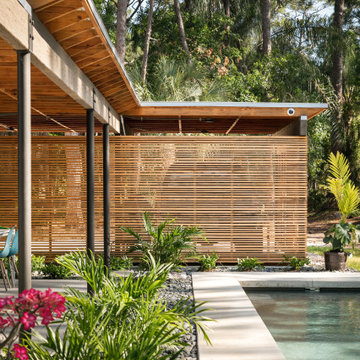
Inspiration for an expansive contemporary back xeriscape full sun garden for summer in Tampa with a pathway, decorative stones and a wood fence.
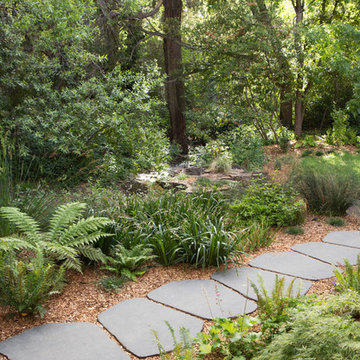
Photo credit: Lauren Devon
Design ideas for a large contemporary back fully shaded garden in San Francisco with a pathway and natural stone paving.
Design ideas for a large contemporary back fully shaded garden in San Francisco with a pathway and natural stone paving.
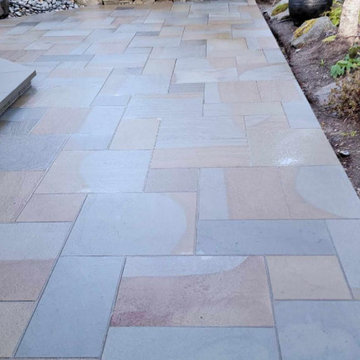
This oasis and personal meditation spot......well, it's not really that, but could be. It's just an amazing back patio for a wonderful client that loved the rich colors of "skunk" Bluestone, but also needed it to be flat enough that she could easily move her beautiful bird cages. We went with a thermally treated surface and gauged 1" thick Pennsylvania Bluestone. Off-the-shelf Bluestone is beautiful, but rarely squared up or dimensionally correct, so ordering exactly what we knew would make her happy was worth the wait, and let's face it, we're all waiting for Bluestone this past year.
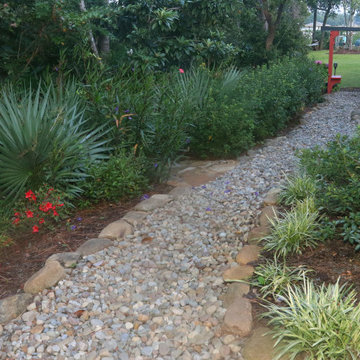
A muddy side yard was transformed by using river rocks to create a pathway outlined in stone. An Asian arbor was added to welcome guests into the backyard.
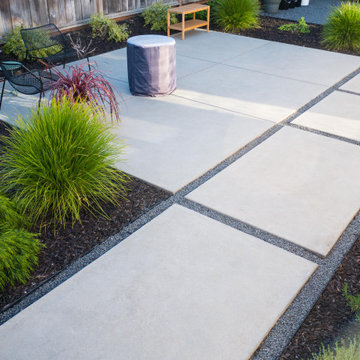
Design ideas for a large contemporary back xeriscape garden in San Francisco with a pathway and concrete paving.
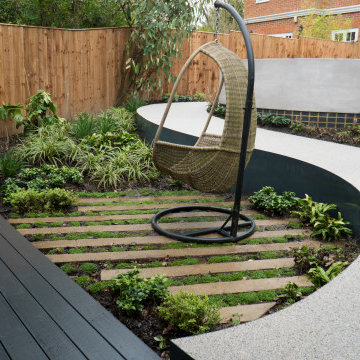
A curved garden design and landscaping – Harrow
48 tonnes of garden waste removal and new materials have been meticulously designed and landscaped by the team at Karl Harrison Landscapes Ltd.
A new fence, standard panels in preserved brown. The fence style was in line with the local authority request for new fencing.
A porcelain terrace, raised and supported with retaining concrete walls, custom made steel which formed the curves across the garden and the resin bound walkway.
Concrete ground level monoliths added structure to the planting scheme inside the curves of the path. The curved bench arrangement was a technical challenge, heavy concrete, perfect rendering and attention to detail. The garden office in the lowest section of the garden was surrounded by a simple composite decking terrace.
The central garden feature with style…
A central focal point, a statement and a use. Sophisticated seating, a social area; smooth in its design, stylish and certainly stands out as the central piece in the garden.
The planting scheme
12 tonnes of soil and more in compost is essential for the scheme of new planting
over 98% of the planting was new with almost no plants retained from the overgrown mess the garden started out with.
Mind your own business…
or better known as Soleirolia Soleirolii forms a blanket of tiny leaves, this in between the concrete forms. Shade tolerant fescues and short grasses in vibrant greens and maroons are chosen for this garden
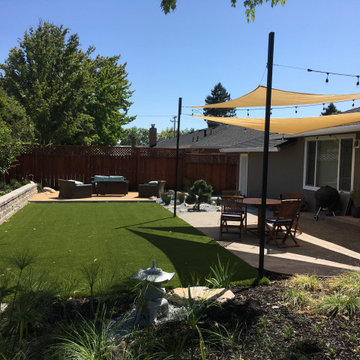
This is an example of a medium sized world-inspired back partial sun garden in San Francisco with a pathway and concrete paving.
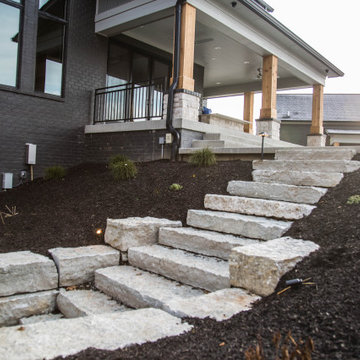
Gorgeous natural stone steps lead from the main level rear porch to the walk out basement below.
Photo of a large traditional back full sun garden in Indianapolis with a pathway and natural stone paving.
Photo of a large traditional back full sun garden in Indianapolis with a pathway and natural stone paving.
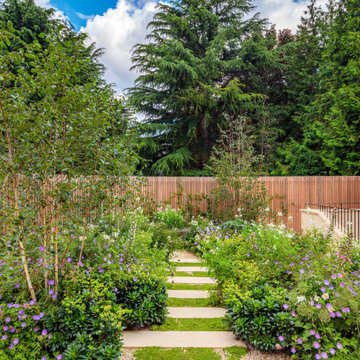
The back garden for an innovative property in Fulham Cemetery - the house featured on Channel 4's Grand Designs in January 2021. The design had to enhance the relationship with the bold, contemporary architecture and open up a dialogue with the wild green space beyond its boundaries. Seen here in summer, this lush space is an immersive journey through a woodland edge planting scheme.
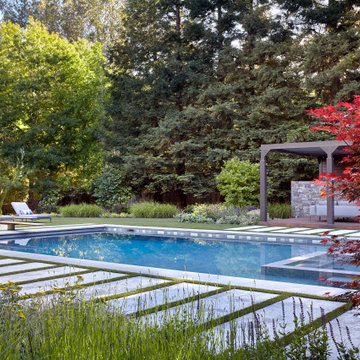
Design ideas for an expansive contemporary back xeriscape full sun garden in San Francisco with natural stone paving and a pathway.
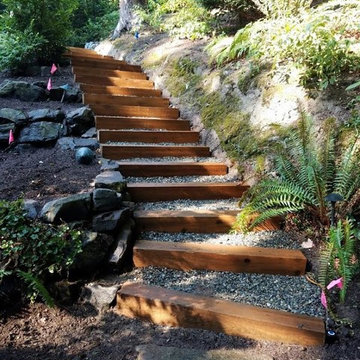
Photo of a modern back xeriscape garden in Seattle with a pathway and gravel.
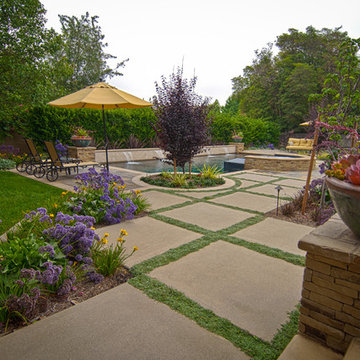
Large classic back formal partial sun garden for autumn in Orange County with a pathway, concrete paving and a wood fence.
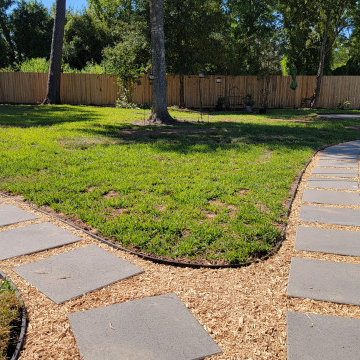
This is an example of a medium sized traditional back full sun garden for summer in Other with concrete paving and a pathway.
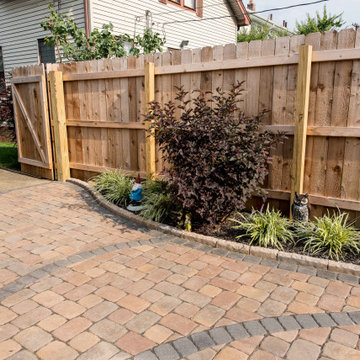
From the eye catching rock encolsed flower bed in the front yard all the way through to the backyard transformation. These pavers are a great converstation piece, by adding the detail into the stone work it give the eye something to gaze upon.
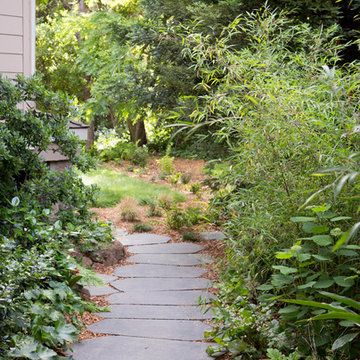
Photo credit: Lauren Devon
Photo of a medium sized contemporary back fully shaded garden in San Francisco with a pathway and natural stone paving.
Photo of a medium sized contemporary back fully shaded garden in San Francisco with a pathway and natural stone paving.
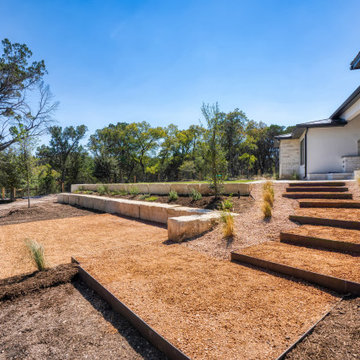
As with every client, our goal was to create a truly distinct home that reflected the needs and desires of the homeowner while exceeding their expectations. The modern aesthetic was combined with warm and welcoming hill country features like the white limestone exterior in a coarse linear pattern, knotty alder slab front cabinets in the kitchen and dining, and light wood flooring throughout. Stark, clean edges were balanced with rounded and curved light fixtures as well as the limestone cladding fireplace surround in the family room. While the design was pleasing to the eye, measures were taken to ensure a sturdy build including steel lintel window header details, a fluid-applied flashing window treatment to prevent water infiltration, LED recessed can lighting, high-efficiency windows with LowE glass coatings, and spray foam insulation. The backyard was specifically designed for entertaining in the Texas heat with a covered patio that offered multiple fans and an outdoor kitchen.
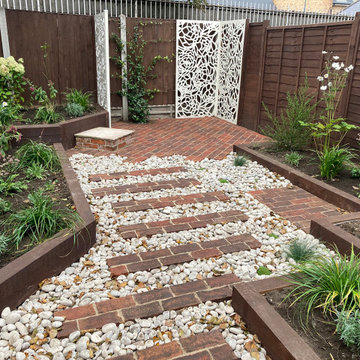
Small Courtyard Rear Garden
This is an example of a small rustic back partial sun garden for summer in Essex with a pathway, brick paving and a wood fence.
This is an example of a small rustic back partial sun garden for summer in Essex with a pathway, brick paving and a wood fence.
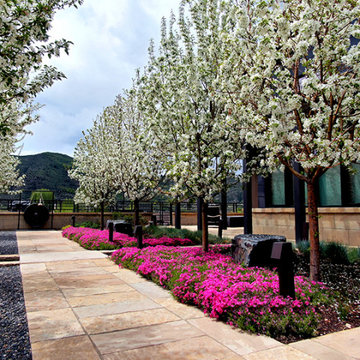
Spring blooms of crabapples and creeping phlox begin the flowering season in this zen garden.
Medium sized world-inspired back formal full sun garden for spring in Denver with a pathway and natural stone paving.
Medium sized world-inspired back formal full sun garden for spring in Denver with a pathway and natural stone paving.
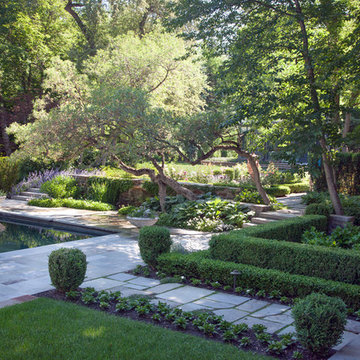
Mature trees, natural stone pavers, custom planters, and thoughtfully placed shrubbery make an impact.
Traditional back formal garden in Salt Lake City with natural stone paving and a pathway.
Traditional back formal garden in Salt Lake City with natural stone paving and a pathway.
Back Garden with a Pathway Ideas and Designs
4