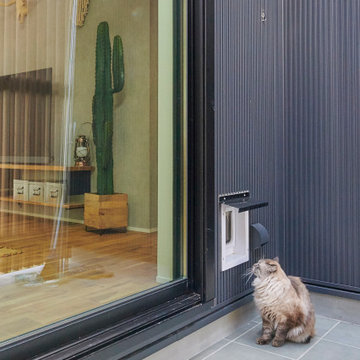Back Private Terrace Ideas and Designs
Refine by:
Budget
Sort by:Popular Today
21 - 40 of 1,035 photos
Item 1 of 3
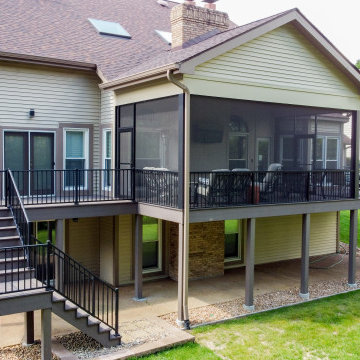
Heartlands Screen Room system on a covered deck with open decks on both sides. To allow an ease of flow, there are Gerkin Screen Swinging doors leading to both open decks. Screen rooms allow homeowners to enjoy the outdoors worry free from bugs and pests!
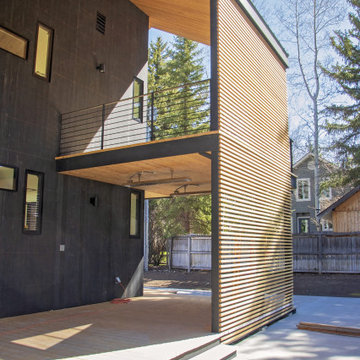
This Downtown Jackson home is full of contemporary steel. The handrail and stairs are simple yet functional and were installed in sections and mounted to the floor and walls. Steel columns were positioned on the decks outside so the wood screen would act as a privacy barrier for the close downtown residences. A horizontal rail was installed to match the privacy screen that was installed. Each horizontal bar was shop welded in place and installed in one section. The emergency ladder was manufactured out of steel and installed under an external floor grate. Hinges were welded into place creating a trap door egress to allow an easy exit access if required. All in all, this Downtown abode encompasses steel and wood in a contemporary modern variation.
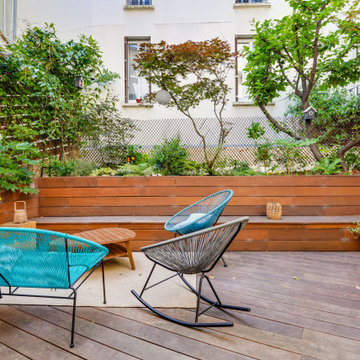
Inspiration for a medium sized contemporary back private and ground level wood railing terrace in Paris.
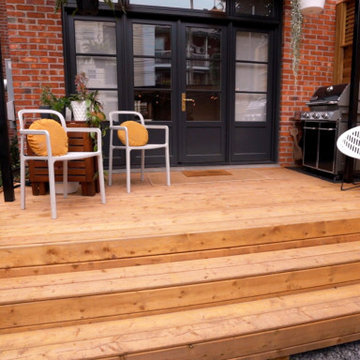
L'objectif de ce projet était d'apporter de l'intimité et de la polyvalence à une cour arrière en duplex avec l'installation d'un nouveau patio, d'un jardin, d'un cabanon et d'une clôture en bois traité.
Le projet comprenait l'enlèvement du sol existant, l'aménagement paysager, l'installation de clôtures, la construction d'un patio et d'un cabanon. Le client en a également profité pour installer une borne de recharge pour son véhicule électrique.
__________
The aim of this project was to bring intimacy and versatility to a duplex backyard with the installation of a new patio, garden, shed, and fencing sourced from treated woods.
The project involved removing the existing soil, landscaping, installing fences, building a patio and a shed. The client also took the opportunity to install a charging station for their electric vehicle.
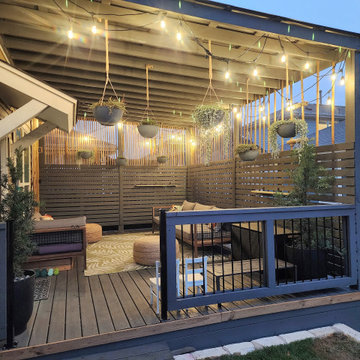
This backyard project started as a simple slope and, overall, an unusable space. This project was brought to life by FHG with the challenge of creating a usable, relaxing, zen space for our client who was blown away by the end result.
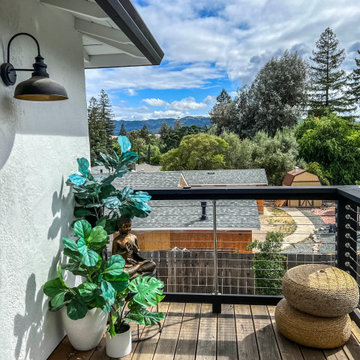
Design ideas for a small contemporary back private and first floor wire cable railing terrace in San Francisco.
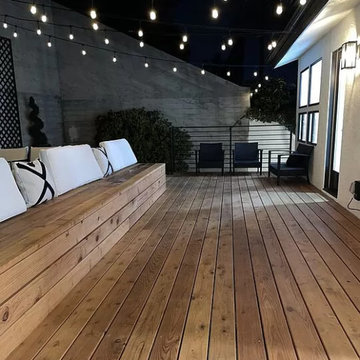
Backyard Deck area; Installation of wood plank deck; windows, trim, sconces, wood bench and a fresh paint to finish.
Inspiration for a medium sized contemporary back private and first floor wire cable railing terrace in Los Angeles with no cover.
Inspiration for a medium sized contemporary back private and first floor wire cable railing terrace in Los Angeles with no cover.
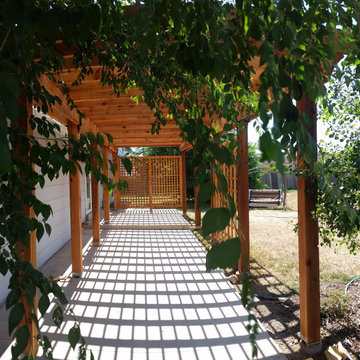
K&A Construction has completed hundreds of decks over the years. This is a sample of some of those projects in an easy to navigate project. K&A Construction takes pride in every deck, pergola, or outdoor feature that we design and construct. The core tenant of K&A Construction is to create an exceptional service and product for an affordable rate. To achieve this goal we commit ourselves to exceptional service, skilled crews, and beautiful products.
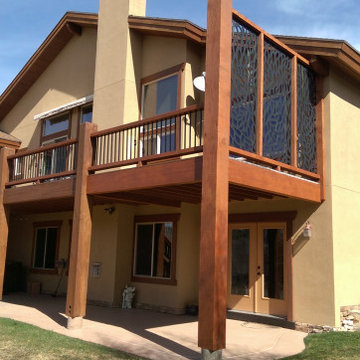
Design ideas for a medium sized contemporary back private terrace in Jackson.
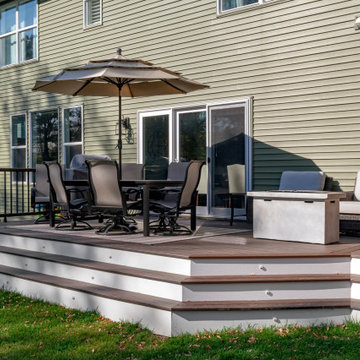
This lower level deck features Trex Lava Rock decking and Trex Trandscend guardrails. Our Homeowner wanted the deck to flow to the backyard with this expansive wrap around stair case which allows access onto the deck from almost anywhere. The we used Palram PVC for the riser material to create a durable low maintenance stair case. We finished the stairs off with Trex low voltage lighting. Our framing and Helical Pier application on this job allows for the installation of a future hot tub, and the Cedar pergola offers the privacy our Homeowners were looking for.
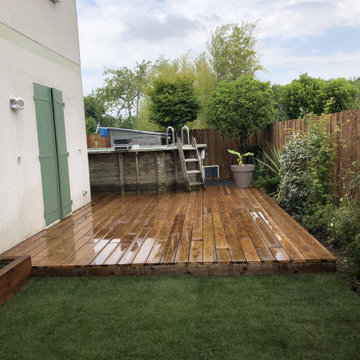
Deuxième partie d'une terrasse en pin marron avec création d'un massif en traverse de pin à gauche et plantation de plante basse,massif déjà existant à droite.
Pose de la clôture en bois et du gazon de plaquage.
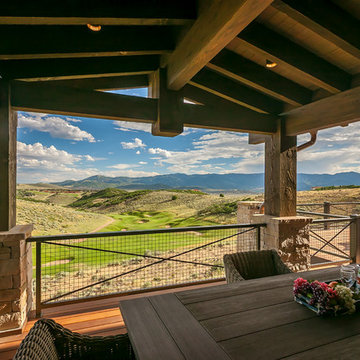
With views like these, a huge porch for dining, relaxing and entertaining was a must. With both covered and uncovered porch space, this area can be used year round.
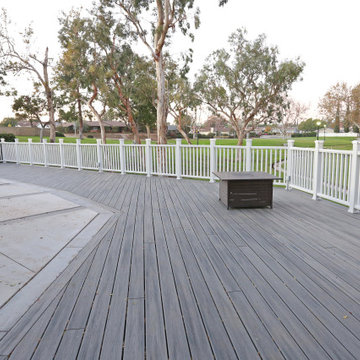
Example of a deck made with composite treated wood and a white railing installed with led lights.
Inspiration for an expansive traditional back private and first floor mixed railing terrace in Orange County with no cover.
Inspiration for an expansive traditional back private and first floor mixed railing terrace in Orange County with no cover.
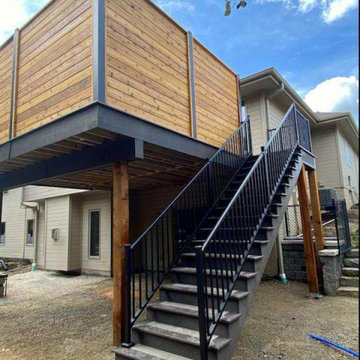
Azek composite deck, complete with aluminum handrails and custom built 7 foot tall privacy fence. Featuring custom inlays, in offset color options.
Inspiration for a medium sized traditional back private and first floor metal railing terrace in Omaha with no cover.
Inspiration for a medium sized traditional back private and first floor metal railing terrace in Omaha with no cover.
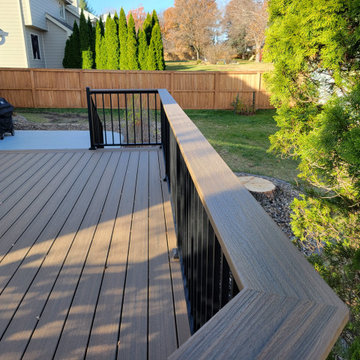
New Trex Toasted Sand Deck with HideAway Screens (Dash Design) and Westbury Railing with Drink Rail
Photo of a medium sized back private and ground level metal railing terrace in Other with no cover.
Photo of a medium sized back private and ground level metal railing terrace in Other with no cover.
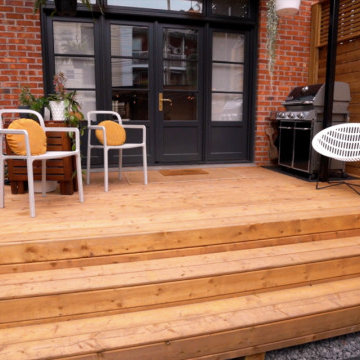
The aim of this project was to bring intimacy and versatility to a duplex backyard with the addition of a new patio, garden, shed, and fence, sourced from treated wood. This project involved removing the existing soil, landscaping, installing fences, building a patio and a shed. The client also took the opportunity to install a charging station for their electric vehicle.
Deck - small craftsman backyard ground level privacy deck idea in Toronto - Houzz
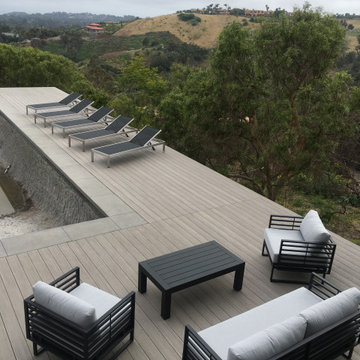
Design ideas for an expansive beach style back private and ground level glass railing terrace in Los Angeles with no cover.
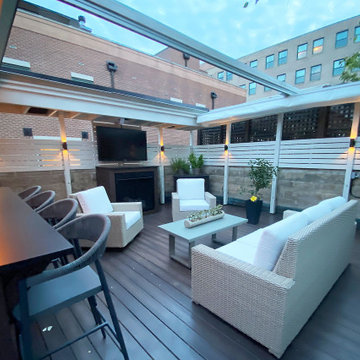
ShadeFX customized a 16’ x 16’ retractable shade in a white Arcade Fire fabric for a courtyard-like deck. The fire retardant and water repellent canopy extends and retracts on a motorized track controlled by the Somfy Mylink App.
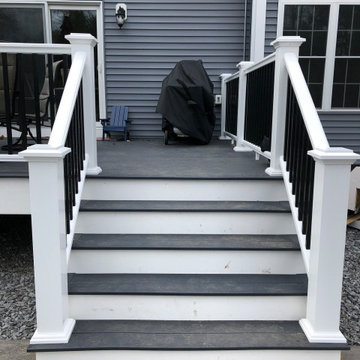
This is an example of a small back private terrace in Boston with no cover.
Back Private Terrace Ideas and Designs
2
