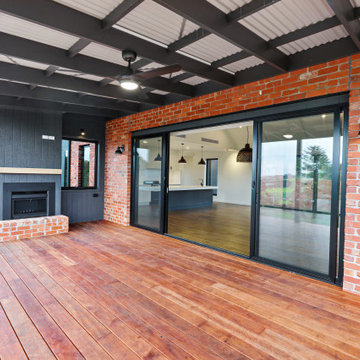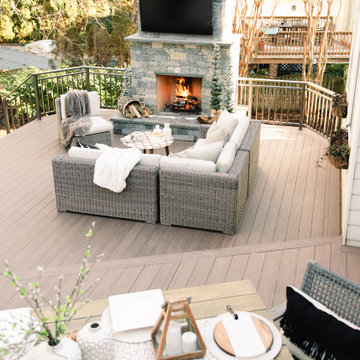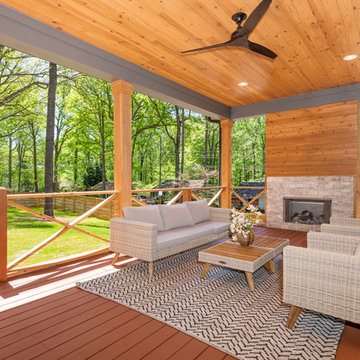Back Terrace with a Fireplace Ideas and Designs
Refine by:
Budget
Sort by:Popular Today
161 - 180 of 867 photos
Item 1 of 3
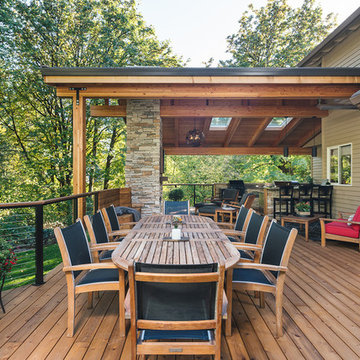
Neil Kelly Design/Build Remodeling, Portland, Oregon, 2019 NARI Regional CotY Award Winner, Residential Landscape Design/Outdoor Living Under $60,000
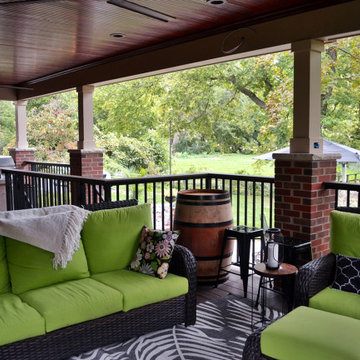
The owner wanted to add a covered deck that would seamlessly tie in with the existing stone patio and also complement the architecture of the house. Our solution was to add a raised deck with a low slope roof to shelter outdoor living space and grill counter. The stair to the terrace was recessed into the deck area to allow for more usable patio space. The stair is sheltered by the roof to keep the snow off the stair.
Photography by Chris Marshall
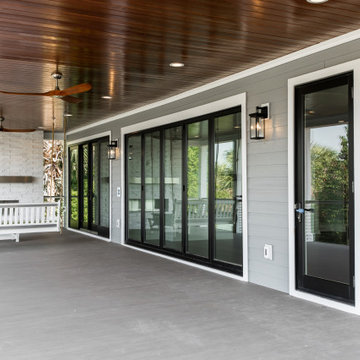
This is an example of a large traditional back first floor mixed railing terrace in Charleston with a fireplace and a roof extension.
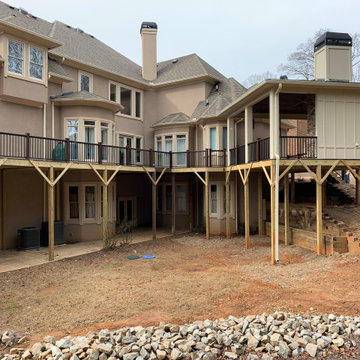
This is an example of a large classic back first floor mixed railing terrace in Atlanta with a fireplace and a pergola.
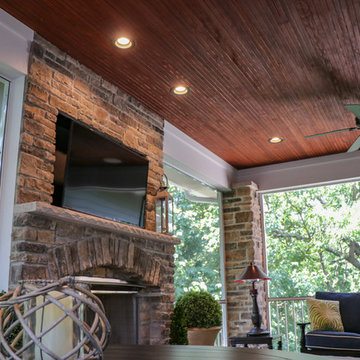
An elegant outdoor living space on a composite deck that includes beautiful sliding glass doors, a fireplace, a retractable screen wall, fixed screen system, and an outdoor grilling center.
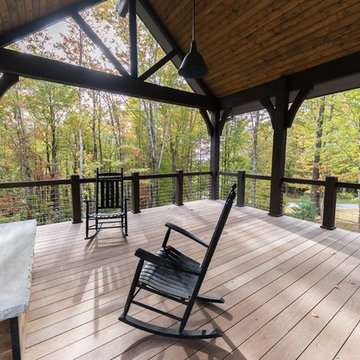
Red Angle Photography
Design ideas for a country back terrace in Other with a fireplace and a roof extension.
Design ideas for a country back terrace in Other with a fireplace and a roof extension.
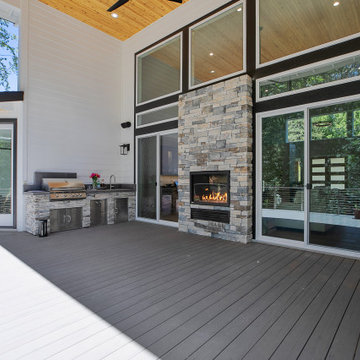
This spacious outdoor living space has everything you need to entertain. From an outdoor fireplace, built-in outdoor kitchen, and covered patio with tongue and groove ceiling and ceiling fan. This stone fireplace is double-sided from the main floor great room. Patio slider doors flank the fireplace and make it easy to transition from indoor to outdoor living. This outdoor space is an inviting space to enjoy the beauty of nature.
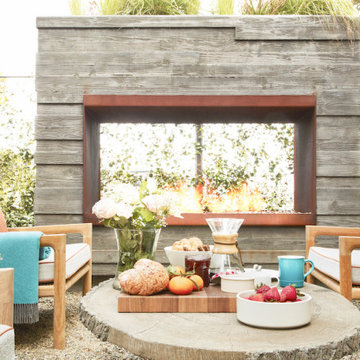
A cozy outdoor seating area with a luxe fire table.
This is an example of a large retro back ground level terrace in San Francisco with a fireplace.
This is an example of a large retro back ground level terrace in San Francisco with a fireplace.
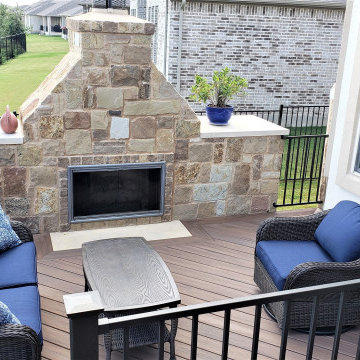
At the opposite end of this long deck you’ll find the clients’ outdoor fireplace. It’s a gas-burning fireplace we built with chop block stone matching the outdoor kitchen. We added a cap of cream Lueders stone on either side of the chimney. You may notice the stone hearth built into the deck. Building code requires you have non-combustible materials outside the fireplace doors. We used a combination of inlaid stone and an AZEK decking border for the hearth. There is plenty of room for comfortable seating in front of the fireplace.
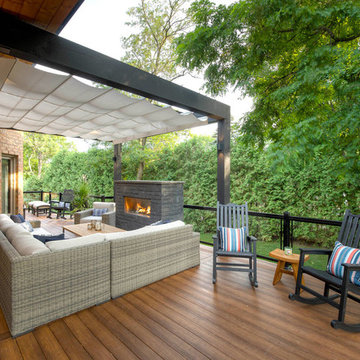
Looking to cover an area not protected by foliage, Royal Decks continued their partnership with ShadeFX by installing a 14X14 retractable shade on these homeowner’s raised deck.
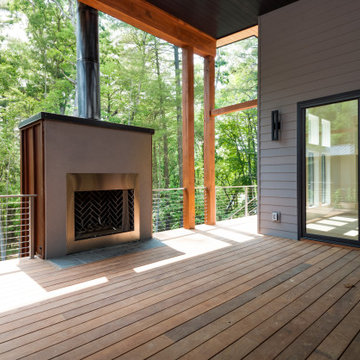
This is an example of a large classic back ground level metal railing terrace in Other with a fireplace and a roof extension.
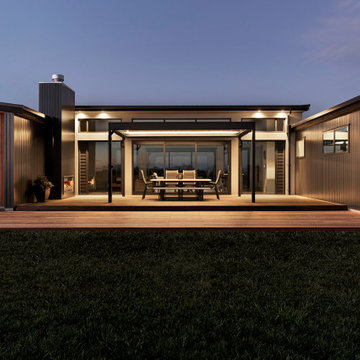
Outdoor living and entertainment spaces are found on both sides of the building
Design ideas for a large contemporary back ground level terrace in Auckland with a fireplace and a roof extension.
Design ideas for a large contemporary back ground level terrace in Auckland with a fireplace and a roof extension.
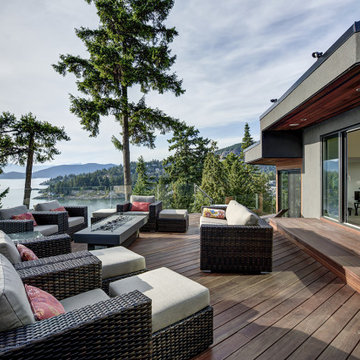
Design ideas for a large rustic back terrace in Vancouver with a fireplace and no cover.
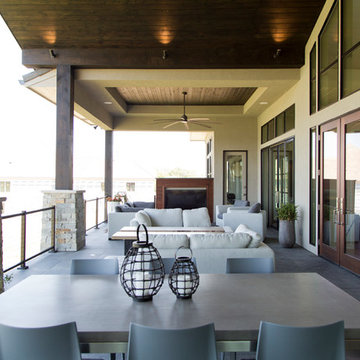
Design ideas for a large contemporary back terrace in Kansas City with a fireplace and a roof extension.

Custom Composite Crystal Glass Rail Deck with White LED Up-Light Railing - Rogers, MN
This is an example of a large back first floor glass railing terrace in Minneapolis with a fireplace and an awning.
This is an example of a large back first floor glass railing terrace in Minneapolis with a fireplace and an awning.
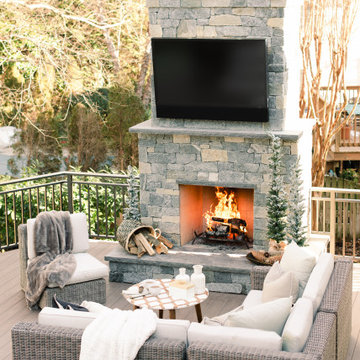
Photo of a large classic back metal railing terrace in Richmond with a fireplace and no cover.
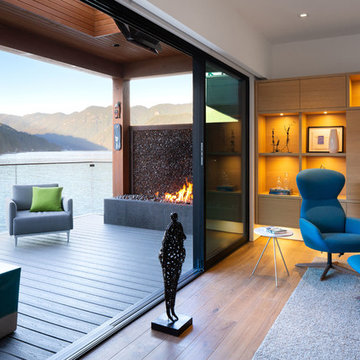
This project has three components, which is all built differently.
The main house is a waterfront property at the bottom of a steep cliff. All machine and materials are delivered by barge. Concrete is pumped from the top of the cliff down to the bottom with a 400ft line into a boom pump which was delivered by barge. Due to the challenging access to the site, most of the structural backfill is actually Styrofoam (EPS) backfill.
The garage is built from the top of the cliff, with a 27ft tall foundation wall. We needed to excavate to solid bedrock in order to adequately anchor the foundation into the hillside. This tall foundation wall are 10″ thick with a double grid of rebar to retain approximately 350 cu yards of fill. Styrofoam backfill was also used. A funicular (tramway) is also being built on this project, which required it’s own building permit.
Image by Ema Peter Photography
Back Terrace with a Fireplace Ideas and Designs
9
