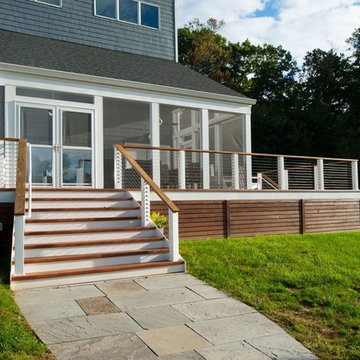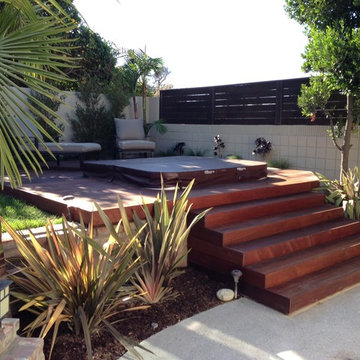Back Terrace with No Cover Ideas and Designs
Refine by:
Budget
Sort by:Popular Today
1 - 20 of 20,241 photos
Item 1 of 3

Rear Extension and decking design with out door seating and planting design. With a view in to the kitchen and dinning area.
This is an example of a large contemporary back ground level wood railing terrace in London with no cover.
This is an example of a large contemporary back ground level wood railing terrace in London with no cover.
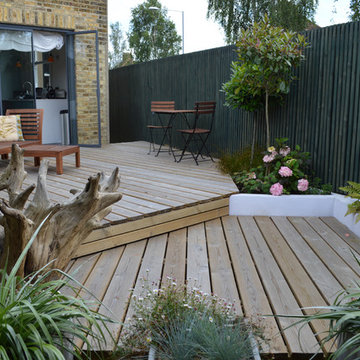
The old feather-board fence was renovated, clad with vertical battens and painted, making a smart backdrop for the plants. The vertical stripes and colour scheme reflect elements from within the house, to create a cohesive environment both inside and out.
© Deb Cass

Lindsey Denny
Design ideas for a large contemporary back terrace in Kansas City with a fire feature and no cover.
Design ideas for a large contemporary back terrace in Kansas City with a fire feature and no cover.
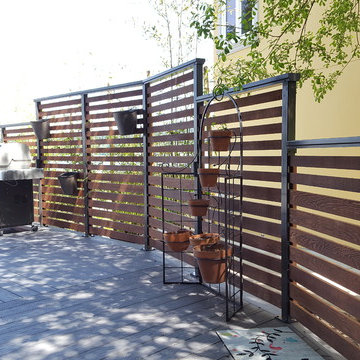
Staggered height of the privacy screen soften the impact and make the flow to the main deck area welcoming.
Medium sized beach style back terrace in Seattle with no cover.
Medium sized beach style back terrace in Seattle with no cover.

Elegant multi-level Ipe Deck features simple lines, built-in benches with an unobstructed view of terraced gardens and pool. (c) Decks by Kiefer ~ New jersey
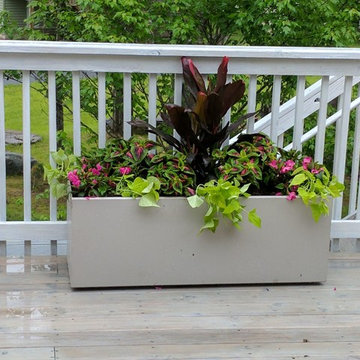
Taupe Planter
Medium sized traditional back terrace in New York with no cover and a potted garden.
Medium sized traditional back terrace in New York with no cover and a potted garden.
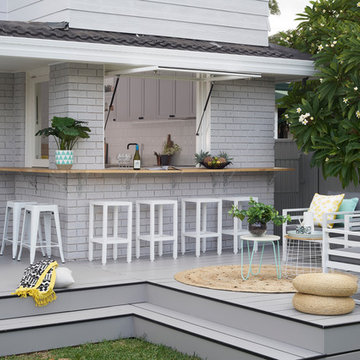
Tim Robinson
This is an example of a medium sized modern back terrace in Sydney with no cover and a bar area.
This is an example of a medium sized modern back terrace in Sydney with no cover and a bar area.
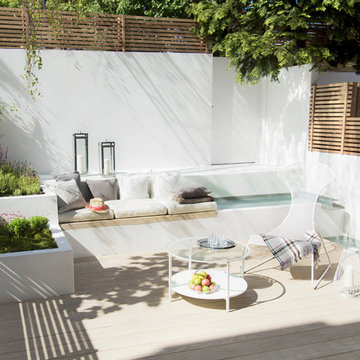
Cedar batten fencing tops paint and render blockwork walls to the perimeter of the Central London garden oasis. A perimeter rill and cascading water feature circles the composite timber deck whilst a compact english country garden adds a splash of colour to the foot of a mature silver birch tree.
Photography By Pawel Regdosz
© SigmaLondon

This is an example of a large traditional back terrace in Boston with a fire feature and no cover.
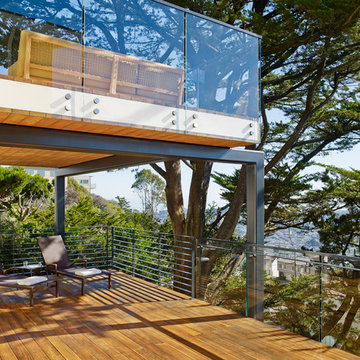
The welded tube-steel frame provides sculptural support for the upper deck, while minimizing the obstructions to views from the lower level. James Carriere Photography
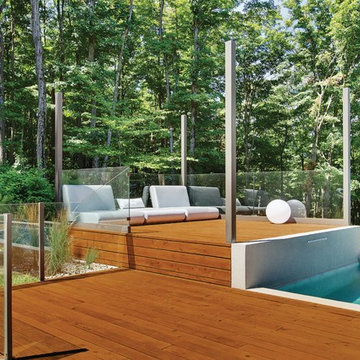
This is a classic example of an elegant and modern wooden pool deck. The combination seamlessly ties together in this outdoor setting. Tall metal poles and glass panel railings allow nature and the pool to blend together making the small space feel larger.
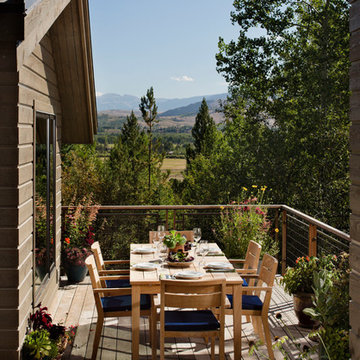
Custom Home in Jackson Hole, WY
Paul Warchol Photography
Small rustic back terrace in Other with a potted garden and no cover.
Small rustic back terrace in Other with a potted garden and no cover.
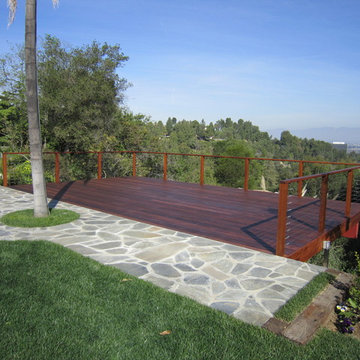
Ipe Hillside Deck and cable railling
Inspiration for a medium sized contemporary back terrace in Los Angeles with no cover.
Inspiration for a medium sized contemporary back terrace in Los Angeles with no cover.
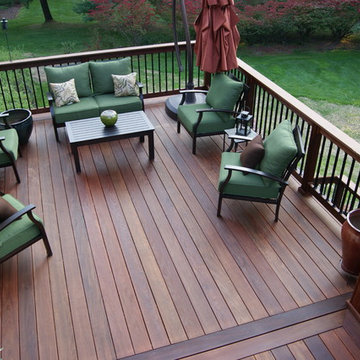
Gorgeous multilevel Ipe hardwood deck with stone inlay in sunken lounge area for fire bowl, Custom Ipe rails with Deckorator balusters, Our signature plinth block profile fascias. Our own privacy wall with faux pergola over eating area. Built in Ipe planters transition from upper to lower decks and bring a burst of color. The skirting around the base of the deck is all done in mahogany lattice and trimmed with Ipe. The lighting is all Timbertech. Give us a call today @ 973.729.2125 to discuss your project
Sean McAleer
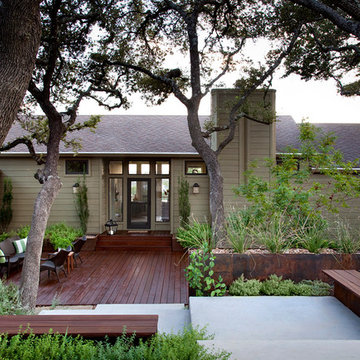
Strong modern lines lead visitors toward the front door in a visual invitation to enter, and lush, sprawling foliage spills into the clean contours of concrete and steel, creating a striking juxtaposition between natural and built elements.
This photo was taken by Ryann Ford.
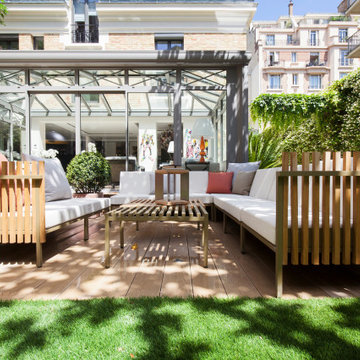
Terrasse en bois, canapé de jardin haut de gamme. Ultra résistance du mobilier outdoor
Inspiration for a medium sized modern back ground level terrace in Paris with a potted garden and no cover.
Inspiration for a medium sized modern back ground level terrace in Paris with a potted garden and no cover.

A square deck doesn’t have to be boring – just tilt the squares on an angle.
This client had a big wish list:
A screen porch was created under an existing elevated room.
A large upper deck for dining was waterproofed with EPDM roofing. This made for a large dry area on the lower deck furnished with couches, a television, spa, recessed lighting, and paddle fans.
An outdoor shower is enclosed under the stairs. For code purposes, we call it a rinsing station.
A small roof extension to the existing house provides covering and a spot for a hanging daybed.
The design also includes a live edge slab installed as a bar top at which to enjoy a casual drink while watching the children in the yard.
The lower deck leads down two more steps to the fire pit.

Photo of a large classic back metal railing terrace in Richmond with a fireplace and no cover.
Back Terrace with No Cover Ideas and Designs
1
