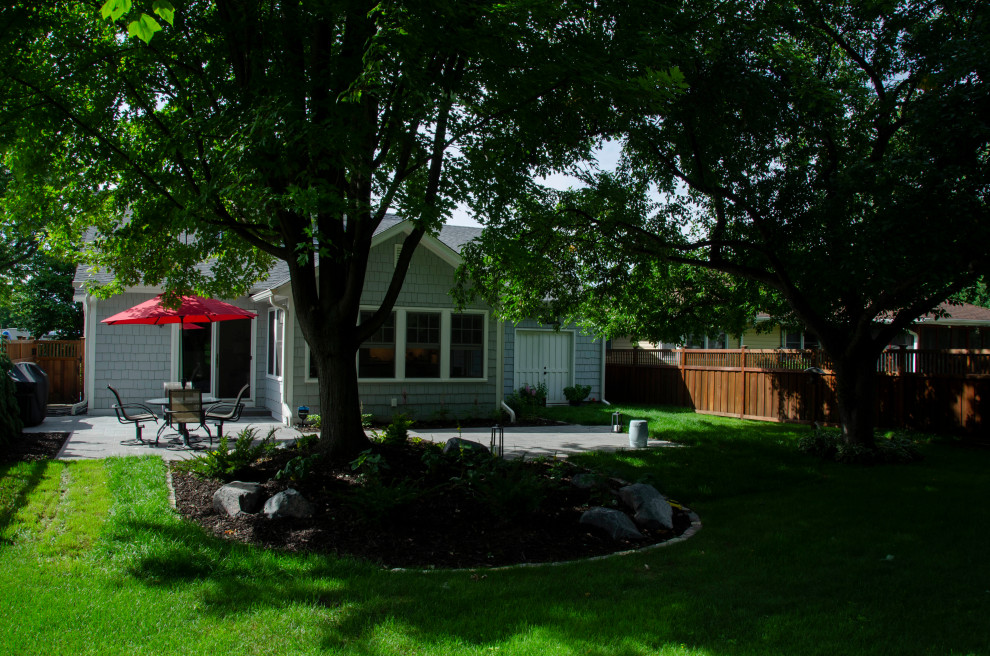
Backyard Arboretum and Client for Life
Traditional House Exterior, Minneapolis
It began ten years ago when the owners bought their “forever” home. Our first remodeling project created a cozy, comfortable second-floor master bedroom with full bath.
Six years ago, we remodeled the basement with a big, warm family room and fireplace, updated laundry and utility room, and a custom wet bar. Read the whole story.
Two years ago, we extended the first floor into the backyard and created a large, open kitchen/dining/family space. We removed the existing bath and added a roomy ¾ bath with shower. Two existing first-floor bedrooms were updated as well. The second floor was expanded toward the backyard creating a larger master suite. The remodel features custom dormers and skylights, with a total exterior update. The second floor was also expanded to the side to make room for a totally new full bath. All this work doubled the home's square footage and transformed their house into a comfortable, full featured four-bedroom home.
