Bar Cart with Brown Floors Ideas and Designs
Refine by:
Budget
Sort by:Popular Today
1 - 20 of 145 photos
Item 1 of 3
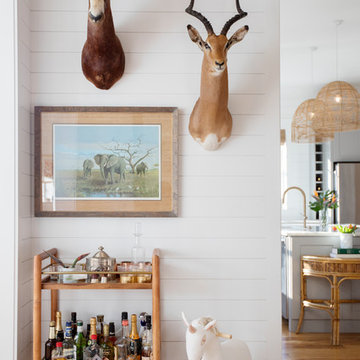
Margaret Wright Photography © 2018 Houzz
Nautical bar cart in Charleston with medium hardwood flooring and brown floors.
Nautical bar cart in Charleston with medium hardwood flooring and brown floors.

Built by: Ruben Alamillo
ruby2sday52@gmail.com
951.941.8304
This bar features a wine refrigerator at each end and doors applied to match the cabinet doors.
Materials used for this project are a 36”x 12’ Parota live edge slab for the countertop, paint grade plywood for the cabinets, and 1/2” x 2” x 12” wood planks that were painted & textured for the wall background. The shelves and decor provided by the designer.
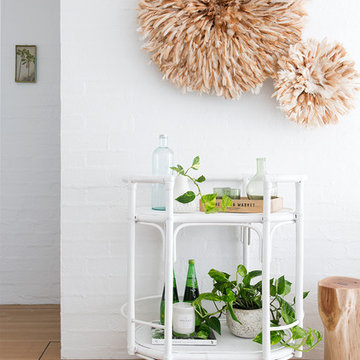
Louise Roche - Villa Styling
Coastal bar cart in Brisbane with medium hardwood flooring and brown floors.
Coastal bar cart in Brisbane with medium hardwood flooring and brown floors.
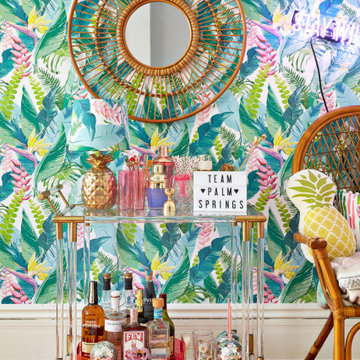
Inspiration for a world-inspired bar cart in Other with medium hardwood flooring, brown floors and a feature wall.

This is an example of a large rural bar cart in Austin with no sink, shaker cabinets, grey cabinets, marble worktops, pink splashback, ceramic splashback, medium hardwood flooring, brown floors and grey worktops.

extended floating brass with glass shelves
Small classic single-wall bar cart in Dallas with shaker cabinets, white cabinets, quartz worktops, blue splashback, mirror splashback, dark hardwood flooring, brown floors and blue worktops.
Small classic single-wall bar cart in Dallas with shaker cabinets, white cabinets, quartz worktops, blue splashback, mirror splashback, dark hardwood flooring, brown floors and blue worktops.
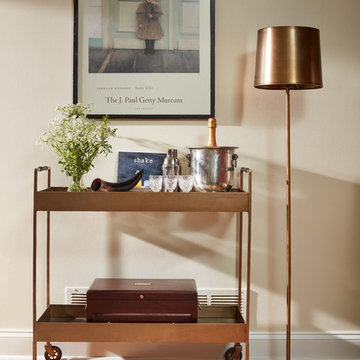
Photographer David Burroughs
Design ideas for a small traditional bar cart in Baltimore with light hardwood flooring and brown floors.
Design ideas for a small traditional bar cart in Baltimore with light hardwood flooring and brown floors.
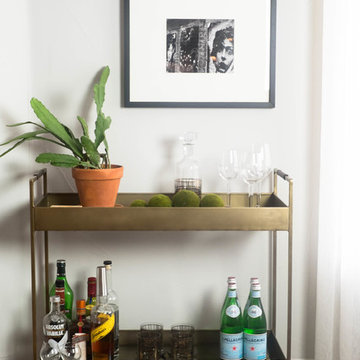
Photo of a small contemporary single-wall bar cart in Denver with open cabinets, dark hardwood flooring and brown floors.
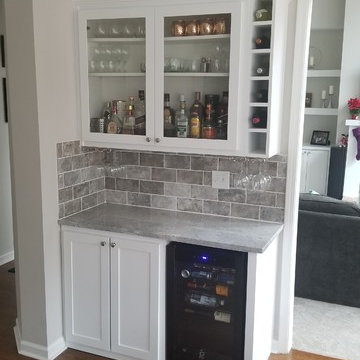
Photo of a small contemporary single-wall bar cart in Atlanta with shaker cabinets, white cabinets, marble worktops, grey splashback, metro tiled splashback, medium hardwood flooring, brown floors and grey worktops.
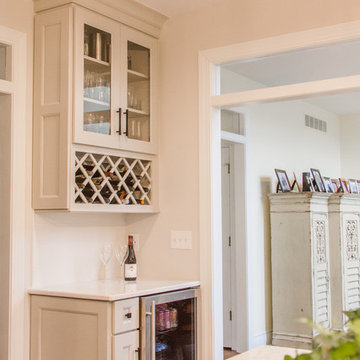
An small adult beverage area equipped with a beverage refrigerator and wine rack.
Photo of a small classic single-wall bar cart in Cincinnati with shaker cabinets, white cabinets, granite worktops, medium hardwood flooring, brown floors and multicoloured worktops.
Photo of a small classic single-wall bar cart in Cincinnati with shaker cabinets, white cabinets, granite worktops, medium hardwood flooring, brown floors and multicoloured worktops.
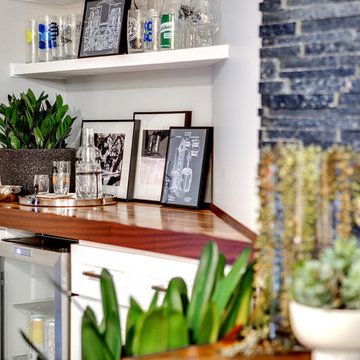
The custom built-in dry bar cabinetry and top make functional use of the awkward corner. The cabinetry provides enclosed storage for bar essentials while the fridge is a great place to store the client's craft beers. The custom floating shelves provide open storage to showcase our client's extensive beer and spirits glass collection acquired during his international travels. Unique, old world art finish the bar design creating both dimension and interest.
Photo: Virtual 360 NY
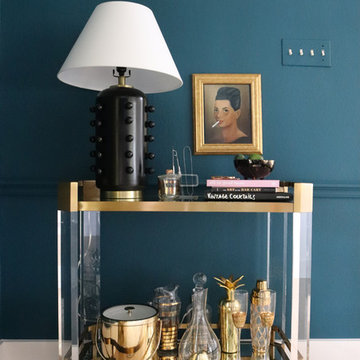
Photo: Kristin Laing © 2018 Houzz
Inspiration for a classic bar cart in Austin with brown floors and medium hardwood flooring.
Inspiration for a classic bar cart in Austin with brown floors and medium hardwood flooring.
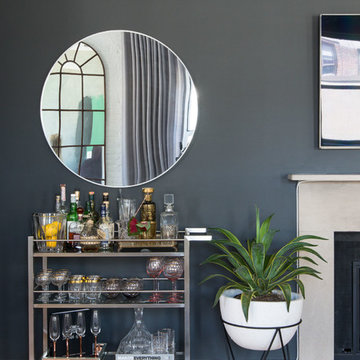
Photos by Claire Esparros for Homepolish
Classic bar cart in Other with medium hardwood flooring and brown floors.
Classic bar cart in Other with medium hardwood flooring and brown floors.
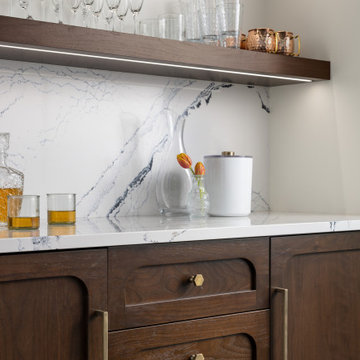
Our clients relocated to Ann Arbor and struggled to find an open layout home that was fully functional for their family. We worked to create a modern inspired home with convenient features and beautiful finishes.
This 4,500 square foot home includes 6 bedrooms, and 5.5 baths. In addition to that, there is a 2,000 square feet beautifully finished basement. It has a semi-open layout with clean lines to adjacent spaces, and provides optimum entertaining for both adults and kids.
The interior and exterior of the home has a combination of modern and transitional styles with contrasting finishes mixed with warm wood tones and geometric patterns.
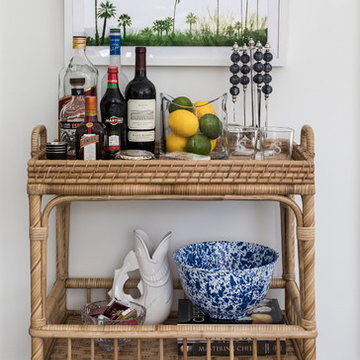
Decorating and finishing touches for Woods End Project
Photo of a coastal bar cart in New York with no sink, dark hardwood flooring and brown floors.
Photo of a coastal bar cart in New York with no sink, dark hardwood flooring and brown floors.
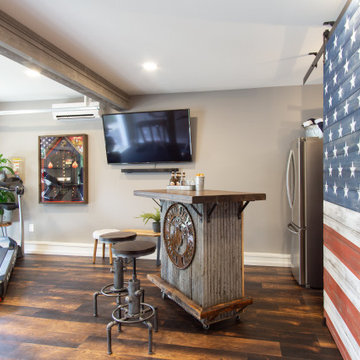
This 2 car garage was converted into a mancave/studio for this Veteran. Designed by Anitra Mecadon and sponsored by National Gypsum this once stuffed garage is now a great place for this Veteran to workout and hang out.
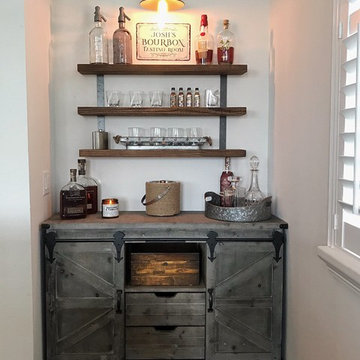
Design ideas for a small traditional single-wall bar cart in Tampa with distressed cabinets, stainless steel worktops, white splashback, porcelain flooring, brown floors and grey worktops.

Built by: Ruben Alamillo
ruby2sday52@gmail.com
951.941.8304
This bar features a wine refrigerator at each end and doors applied to match the cabinet doors.
Materials used for this project are a 36”x 12’ Parota live edge slab for the countertop, paint grade plywood for the cabinets, and 1/2” x 2” x 12” wood planks that were painted & textured for the wall background. The shelves and decor provided by the designer.
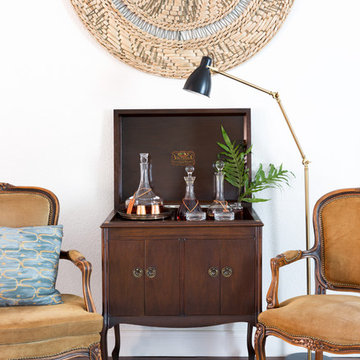
Photo by Molly Culver
Photo of a small classic bar cart in Austin with dark wood cabinets, dark hardwood flooring and brown floors.
Photo of a small classic bar cart in Austin with dark wood cabinets, dark hardwood flooring and brown floors.
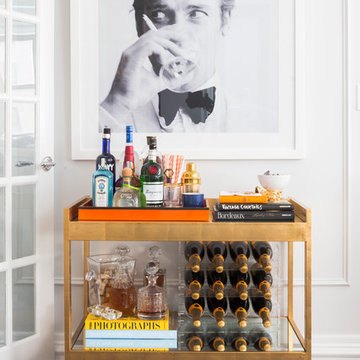
Small classic single-wall bar cart in New York with no sink, open cabinets, dark hardwood flooring and brown floors.
Bar Cart with Brown Floors Ideas and Designs
1