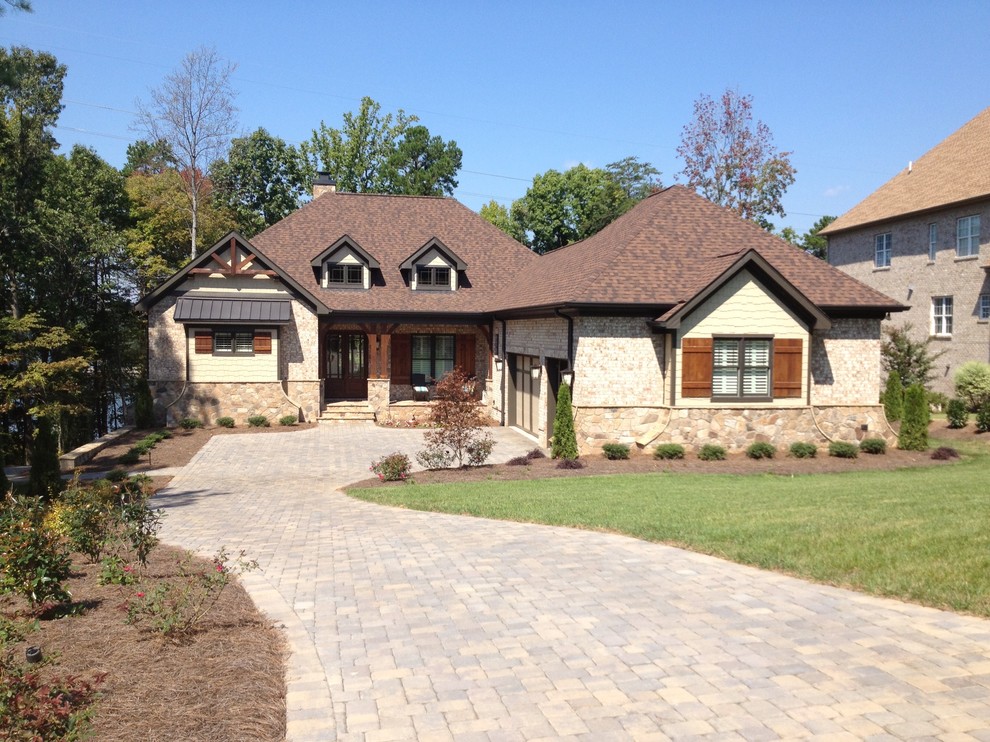
Bartlett Plan 3989
Arts & Crafts House Exterior, Charlotte
Front Exterior
First Floor Heated: 2,280
Master Suite: Down
Lower Level Heated: 1,709
Baths: 3.5
Third Floor Heated:
Main Floor Ceiling: 10'
Total Heated Area: 3,989
Specialty Rooms: Covered Porch, Media Room, Entertainment Room
Garages: Three
Garage: 826
Bedrooms: Three
Dimensions: 87'-4" x 55'-0"
Basement:
Footprint:
www.edgplancollection.com
