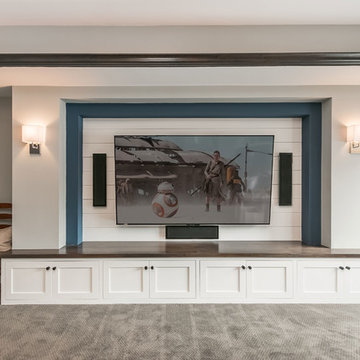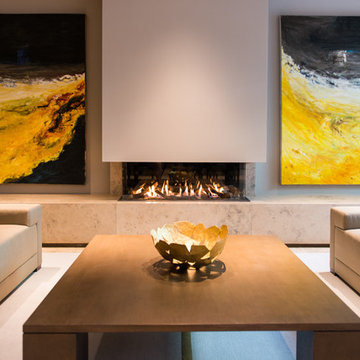Basement Ideas and Designs
Refine by:
Budget
Sort by:Popular Today
1 - 20 of 6,650 photos
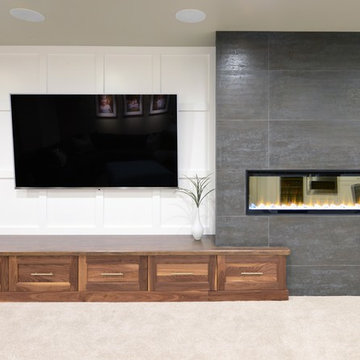
Robb Siverson Photography
This is an example of a large modern basement in Other with grey walls, carpet, a two-sided fireplace, a wooden fireplace surround and beige floors.
This is an example of a large modern basement in Other with grey walls, carpet, a two-sided fireplace, a wooden fireplace surround and beige floors.

Basement media center in white finish and raised panel doors
Inspiration for a medium sized traditional fully buried basement in Indianapolis with grey walls, carpet, beige floors, no fireplace and a dado rail.
Inspiration for a medium sized traditional fully buried basement in Indianapolis with grey walls, carpet, beige floors, no fireplace and a dado rail.
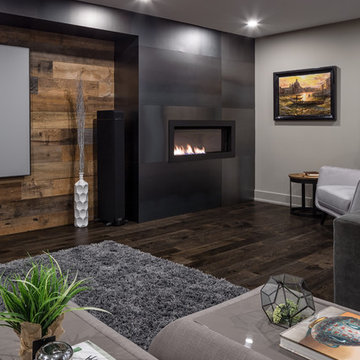
A modern masculine feel was created by the use of cold rolled steel panels to feature the fireplace. The sleek look is balanced by the rustic reclaimed wood of the adjacent feature wall. Basement design and living at it's best.
Find the right local pro for your project

Interior Design, Interior Architecture, Construction Administration, Custom Millwork & Furniture Design by Chango & Co.
Photography by Jacob Snavely
Inspiration for an expansive traditional fully buried basement in New York with grey walls, dark hardwood flooring, a ribbon fireplace and feature lighting.
Inspiration for an expansive traditional fully buried basement in New York with grey walls, dark hardwood flooring, a ribbon fireplace and feature lighting.

Originally the client wanted to put the TV on one wall and the awesome fireplace on another AND have lots of seating for guests. We made the TV/Fireplace a focal point and put the biggest sectional we could in there.
Photo: Matt Kocourek
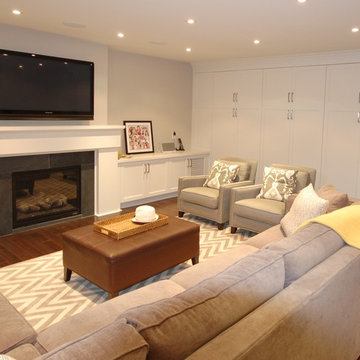
Basement recreation room with lots of storage and seating
This is an example of a large classic look-out basement in Toronto with beige walls, dark hardwood flooring, a standard fireplace and a stone fireplace surround.
This is an example of a large classic look-out basement in Toronto with beige walls, dark hardwood flooring, a standard fireplace and a stone fireplace surround.
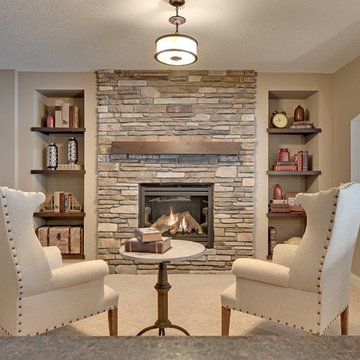
Intimate sitting area with stone fireplace and built-in book shelves.
Photography by Spacecrafting.
This is an example of a large classic basement in Minneapolis with beige walls, carpet, a standard fireplace and a stone fireplace surround.
This is an example of a large classic basement in Minneapolis with beige walls, carpet, a standard fireplace and a stone fireplace surround.

Large open floor plan in basement with full built-in bar, fireplace, game room and seating for all sorts of activities. Cabinetry at the bar provided by Brookhaven Cabinetry manufactured by Wood-Mode Cabinetry. Cabinetry is constructed from maple wood and finished in an opaque finish. Glass front cabinetry includes reeded glass for privacy. Bar is over 14 feet long and wrapped in wainscot panels. Although not shown, the interior of the bar includes several undercounter appliances: refrigerator, dishwasher drawer, microwave drawer and refrigerator drawers; all, except the microwave, have decorative wood panels.
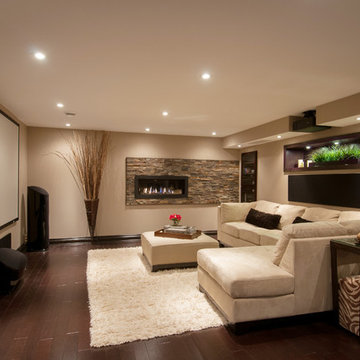
Contemporary home theater with Natural Stone Fireplace in Terracotta Ledgestone, design by Just Basements.
Inspiration for a contemporary basement in Detroit.
Inspiration for a contemporary basement in Detroit.
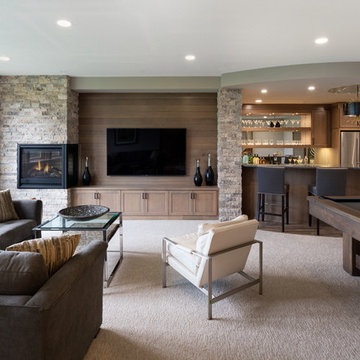
Spacecrafting Photography
Photo of a medium sized classic look-out basement in Minneapolis with grey walls, carpet, a corner fireplace, a stone fireplace surround and beige floors.
Photo of a medium sized classic look-out basement in Minneapolis with grey walls, carpet, a corner fireplace, a stone fireplace surround and beige floors.
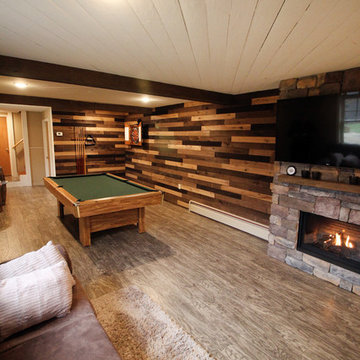
Inspiration for a large rustic look-out basement in New York with beige walls, vinyl flooring, a standard fireplace, a stone fireplace surround and grey floors.
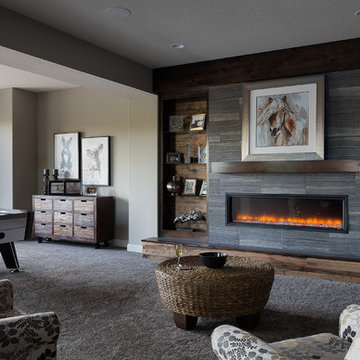
Rustic Modern Lower Level
B.L. Rieke Custom Homes’s new Ashlynne model home, winner of the KCHBA's "Pick of the Parade" and "Distinctive Plan & Design" awards, is a prime example of innovative design that blends the comfort of a traditional home with the flair of modern finishes. Overall, this stylish yet functional luxury home was made possible by the combined talents and hard work of the B.L. Rieke Design Team and their suppliers and subcontractors.
(Photo by Thompson Photography)
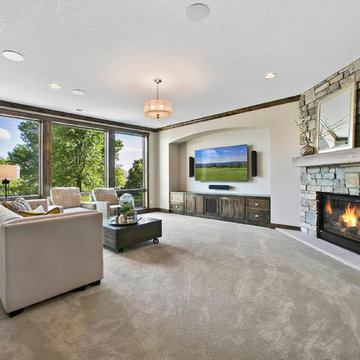
Lower level family/living room - Creek Hill Custom Homes MN
Design ideas for a large walk-out basement in Minneapolis with beige walls, carpet, a standard fireplace and a stone fireplace surround.
Design ideas for a large walk-out basement in Minneapolis with beige walls, carpet, a standard fireplace and a stone fireplace surround.
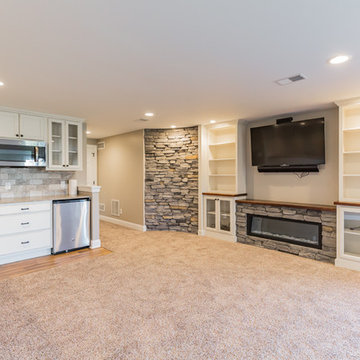
Design ideas for a large classic walk-out basement in Philadelphia with beige walls, carpet, a ribbon fireplace, a stone fireplace surround and beige floors.
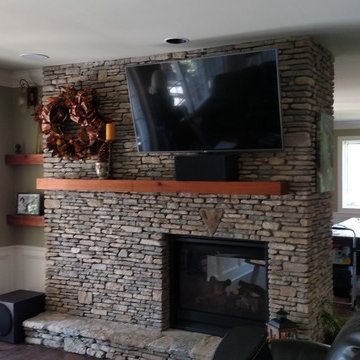
this project is a basement renovation that included removal of existing walls to create one large room with see through fireplace, new kitchen cabinets, new ceramic tile flooring, granite counter tops, creek stone work, wainscoting, new painting
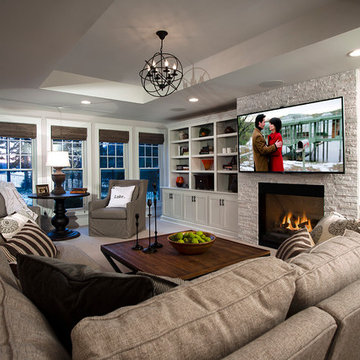
Finished basement in a new custom home with walkout to pool and beautiful Dunham Lake. A full kitchen with granite countertops and a gorgeous tile backsplash from counter to ceiling is a focal point. An exercise room and full bathroom are included in this stunning lower level. A storage room with a modern/rustic sliding barn door is functional and gorgeous. Banks of window across the whole lower elevation allow for lots of natural light. The lounge area features built-ins with a fireplace surrounded by artic white ledgestone. Beautiful views of the lake and cozy comfortable furnishings make this a great gathering area. Mars Photo & Design
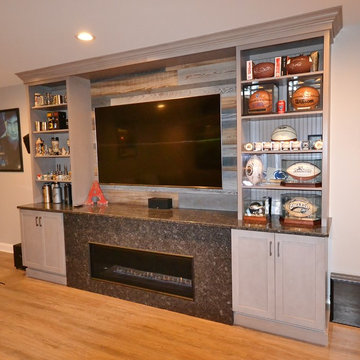
Now this is a basement bar! Eric at Chester County Kitchen & Bath along with the clients and the contractor ( Mike ) from NorthEast Construction Solutions designed this great basement bar and TV/ fireplace surround. Fieldstone Cabinetry in the Roseburg door with Slate finish was a perfect choice for this bar. The cabinetry color coordinates well with the rest of the basement especially the rustic shiplap used behind the TV and on the bar area. The granite is Titanium with a leathered finish and it’s a show stopper. Beverage fridges, beer meister, and plenty of bottle storage abound. This basement is ready for many football games and parties with friends and family.
Basement Ideas and Designs
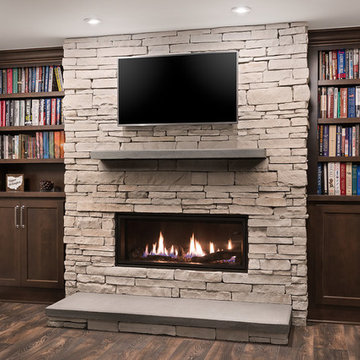
Marshall Evan Photography
Design ideas for a large classic fully buried basement in Columbus with white walls, vinyl flooring, a standard fireplace, a stone fireplace surround and brown floors.
Design ideas for a large classic fully buried basement in Columbus with white walls, vinyl flooring, a standard fireplace, a stone fireplace surround and brown floors.
1
