Basement with a Brick Fireplace Surround and a Timber Clad Chimney Breast Ideas and Designs
Refine by:
Budget
Sort by:Popular Today
161 - 180 of 1,261 photos
Item 1 of 3
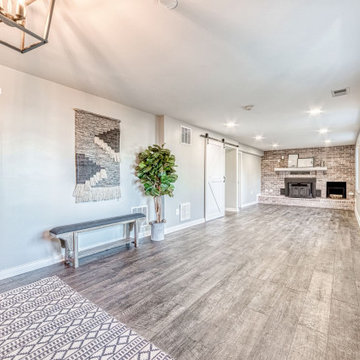
This house had a tricky layout with the entry to the home on the first floor and the kitchen and most bedrooms upstairs. We whitewashed the fireplace, added two bedrooms and used gorgeous luxury vinyl plank to help the space seamlessly transition between entryway and basement
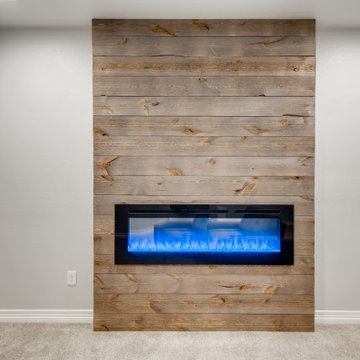
This beautiful linear fireplace is surrounded by brown wooden shiplap. The linear fireplace has blue flame and broken glass on the inside with a black metal border and a glass cover. The walls are gray with white trim. The flooring is a very light gray carpet.
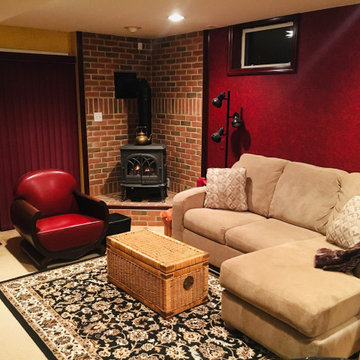
Design ideas for a medium sized traditional walk-out basement in Philadelphia with a home cinema, red walls, carpet, a corner fireplace, a brick fireplace surround and beige floors.
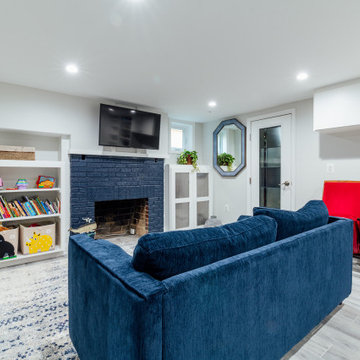
Alair Homes- Arlington, With team member Mosaic, Arlington, Virginia, 2021 Regional CotY Award Winner, Basement Under $100,000
Inspiration for a small classic walk-out basement in DC Metro with grey walls, vinyl flooring, a standard fireplace and a brick fireplace surround.
Inspiration for a small classic walk-out basement in DC Metro with grey walls, vinyl flooring, a standard fireplace and a brick fireplace surround.
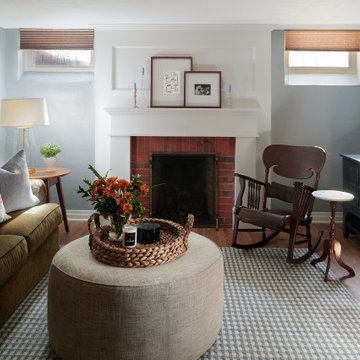
This is an example of a small classic fully buried basement in Denver with blue walls, laminate floors, a standard fireplace, a brick fireplace surround, brown floors and a chimney breast.
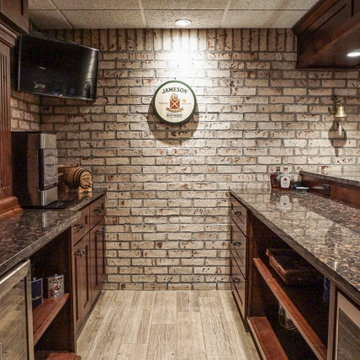
This is an example of a small rustic walk-out basement in Other with a home bar, white walls, light hardwood flooring, a two-sided fireplace, a brick fireplace surround, grey floors and brick walls.
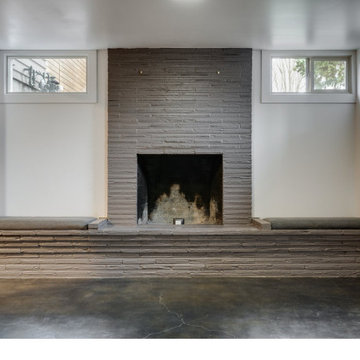
Freshly painted fireplace brick.
Design ideas for a small traditional look-out basement in Portland with grey walls, concrete flooring, a standard fireplace, a brick fireplace surround and grey floors.
Design ideas for a small traditional look-out basement in Portland with grey walls, concrete flooring, a standard fireplace, a brick fireplace surround and grey floors.
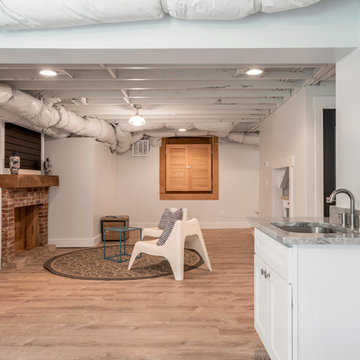
Design ideas for a medium sized country walk-out basement in Other with grey walls, light hardwood flooring, a standard fireplace, a brick fireplace surround and beige floors.
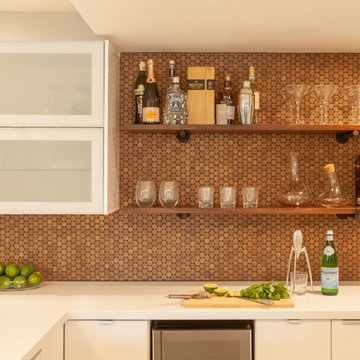
Medium sized retro walk-out basement in Detroit with grey walls, laminate floors, a standard fireplace, a brick fireplace surround and grey floors.
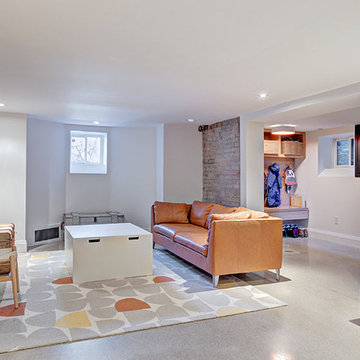
Basement with polished concrete floors, and exposed brick walls.
Inspiration for a medium sized scandi look-out basement in Toronto with white walls, concrete flooring, a standard fireplace, a brick fireplace surround and grey floors.
Inspiration for a medium sized scandi look-out basement in Toronto with white walls, concrete flooring, a standard fireplace, a brick fireplace surround and grey floors.
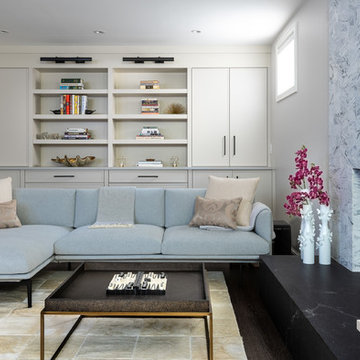
This basement was completely stripped out and renovated to a very high standard, a real getaway for the homeowner or guests. Design by Sarah Kahn at Jennifer Gilmer Kitchen & Bath, photography by Keith Miller at Keiana Photograpy, staging by Tiziana De Macceis from Keiana Photography.

This is an example of a small contemporary look-out basement in Toronto with green walls, carpet, a standard fireplace, a brick fireplace surround and grey floors.
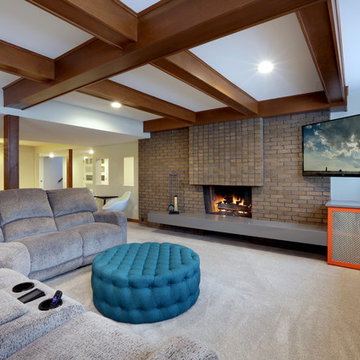
Full basement remodel. Remove (2) load bearing walls to open up entire space. Create new wall to enclose laundry room. Create dry bar near entry. New floating hearth at fireplace and entertainment cabinet with mesh inserts. Create storage bench with soft close lids for toys an bins. Create mirror corner with ballet barre. Create reading nook with book storage above and finished storage underneath and peek-throughs. Finish off and create hallway to back bedroom through utility room.
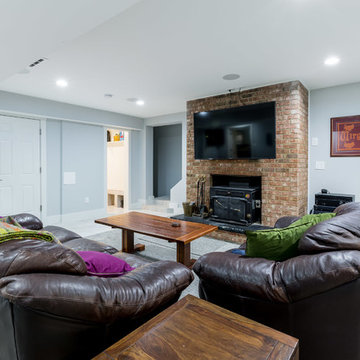
Design ideas for a medium sized traditional fully buried basement in DC Metro with grey walls, carpet, a standard fireplace, a brick fireplace surround and grey floors.
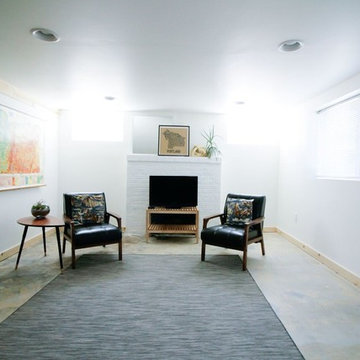
The roomy living area extends to a fireplace wall and has plenty of daylight from the egress window and foundation windows. Photo -
Small contemporary look-out basement in Portland with white walls, concrete flooring, a standard fireplace, a brick fireplace surround and grey floors.
Small contemporary look-out basement in Portland with white walls, concrete flooring, a standard fireplace, a brick fireplace surround and grey floors.

Maconochie
Design ideas for a medium sized traditional fully buried basement in Detroit with white walls, marble flooring, a ribbon fireplace, a brick fireplace surround and grey floors.
Design ideas for a medium sized traditional fully buried basement in Detroit with white walls, marble flooring, a ribbon fireplace, a brick fireplace surround and grey floors.
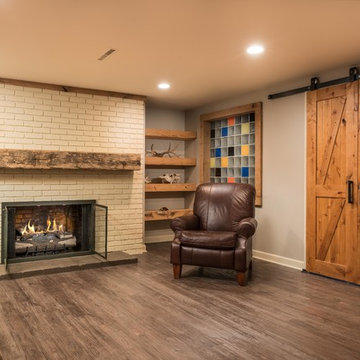
This is an example of a medium sized classic fully buried basement in Columbus with grey walls, vinyl flooring, a standard fireplace, a brick fireplace surround and brown floors.
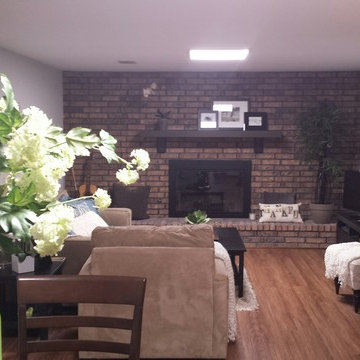
Basement fireplace.
Photo of a small traditional fully buried basement in Wichita with white walls, vinyl flooring, a standard fireplace and a brick fireplace surround.
Photo of a small traditional fully buried basement in Wichita with white walls, vinyl flooring, a standard fireplace and a brick fireplace surround.
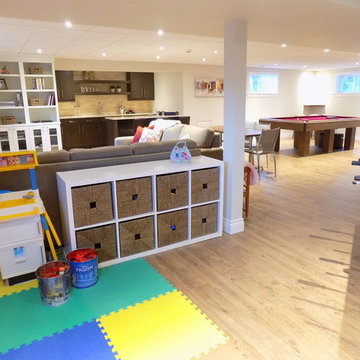
Here the layout of the basement can be seen showing the different areas. The support post column naturally indicates the family room area. Behind the couch in the distance is a craft table for the girls. The pool table occupies the far end of the basement and the foosball table, play mats and toys is the designated children's area. A great place for many Birthday Parties to come!
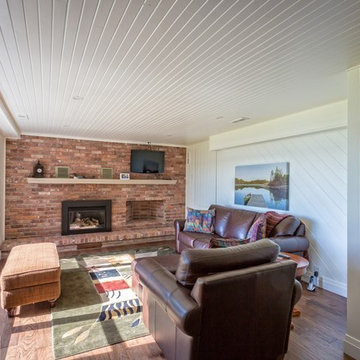
RDZ Photography
Photo of a small traditional walk-out basement in Ottawa with white walls, medium hardwood flooring, a standard fireplace and a brick fireplace surround.
Photo of a small traditional walk-out basement in Ottawa with white walls, medium hardwood flooring, a standard fireplace and a brick fireplace surround.
Basement with a Brick Fireplace Surround and a Timber Clad Chimney Breast Ideas and Designs
9