Basement with a Brick Fireplace Surround and Beige Floors Ideas and Designs
Refine by:
Budget
Sort by:Popular Today
121 - 140 of 199 photos
Item 1 of 3
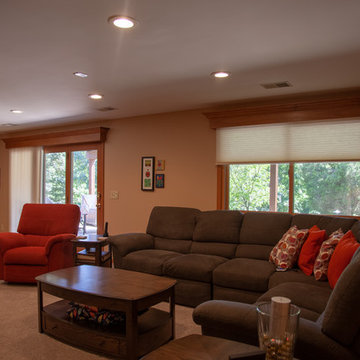
Design ideas for a large classic walk-out basement in Cincinnati with beige walls, carpet, a standard fireplace, a brick fireplace surround and beige floors.
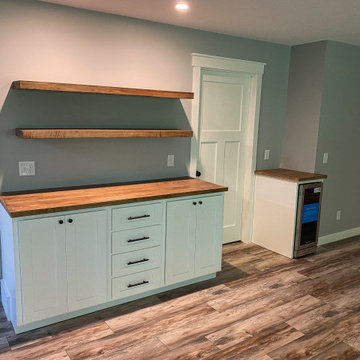
Design ideas for a large contemporary basement in Minneapolis with a home cinema, grey walls, laminate floors, a standard fireplace, a brick fireplace surround and beige floors.
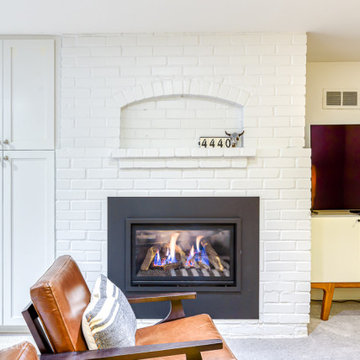
Cozy and bright basement living area
Design ideas for a medium sized classic look-out basement in Portland with white walls, carpet, a standard fireplace, a brick fireplace surround and beige floors.
Design ideas for a medium sized classic look-out basement in Portland with white walls, carpet, a standard fireplace, a brick fireplace surround and beige floors.
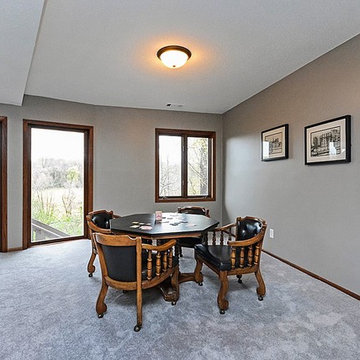
Medium sized classic walk-out basement in Minneapolis with beige walls, carpet, a standard fireplace, a brick fireplace surround and beige floors.
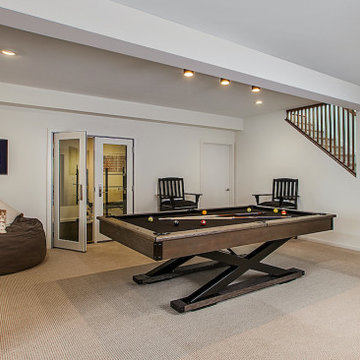
The perfect family space for relaxing and having fun. White finishes create the perfect backdrop for Mid-century furnishings in the whole-home renovation and addition by Meadowlark Design+Build in Ann Arbor, Michigan. Professional photography by Jeff Garland.
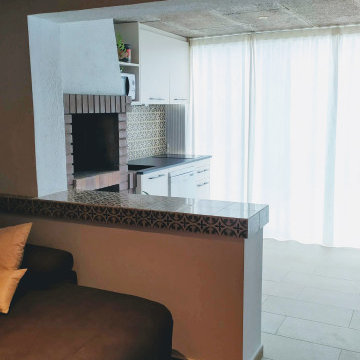
Cerramiento de porche y creación de cocina interior, manteniendo la barbacoa existente. Se construyó una barra donde estaba la antigua puerta para separar la zona de estar con la zona de cocina. Se aprovechó un mosaico hidraúlico perteneciente a la familia para la trasera de la cocina y la barra, de forma de mantener el estilo rústico del espacio. Los muebles de cocina es escogieron en un tono beige en combinación con el mosaico, y la encimera negra de granito envejecido, super resistente y sufrida.
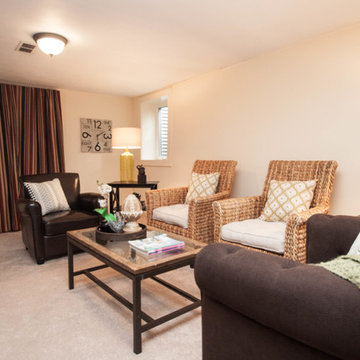
AFTER - Basement
Design ideas for a medium sized traditional fully buried basement in Minneapolis with beige walls, carpet, a standard fireplace, a brick fireplace surround and beige floors.
Design ideas for a medium sized traditional fully buried basement in Minneapolis with beige walls, carpet, a standard fireplace, a brick fireplace surround and beige floors.
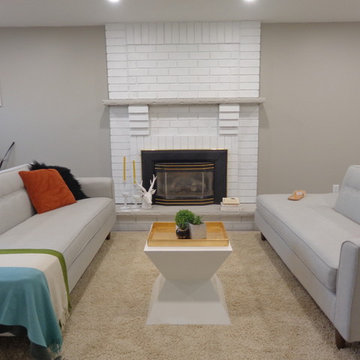
This is an example of a medium sized traditional look-out basement in Toronto with beige walls, laminate floors, a standard fireplace, a brick fireplace surround and beige floors.
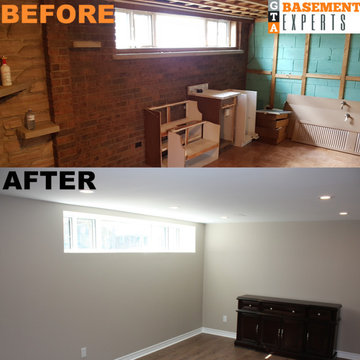
Photo of a medium sized modern walk-out basement in Toronto with beige walls, carpet, a corner fireplace, a brick fireplace surround and beige floors.
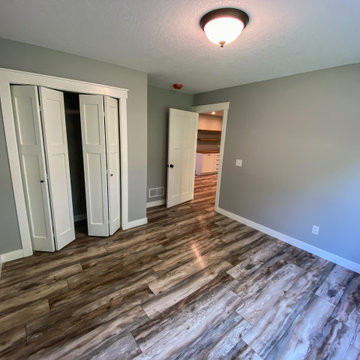
Inspiration for a large contemporary basement in Minneapolis with a home cinema, grey walls, laminate floors, a standard fireplace, a brick fireplace surround and beige floors.
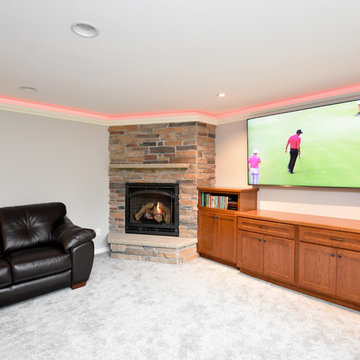
Inspiration for an expansive classic walk-out basement in Minneapolis with grey walls, carpet, a standard fireplace, a brick fireplace surround and beige floors.
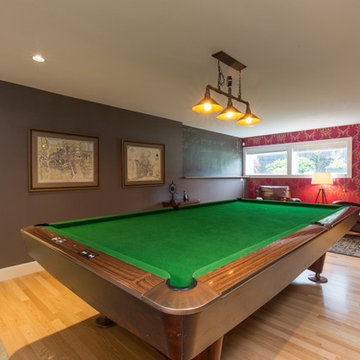
Urban walk-out basement in Other with brown walls, light hardwood flooring, a standard fireplace, a brick fireplace surround and beige floors.
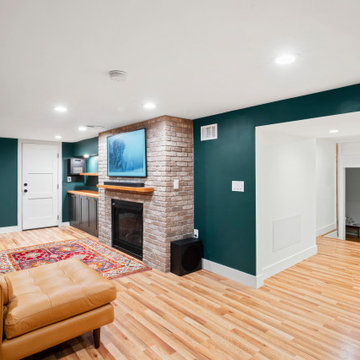
Remodeling an existing 1940s basement is a challenging! We started off with reframing and rough-in to open up the living space, to create a new wine cellar room, and bump-out for the new gas fireplace. The drywall was given a Level 5 smooth finish to provide a modern aesthetic. We then installed all the finishes from the brick fireplace and cellar floor, to the built-in cabinets and custom wine cellar racks. This project turned out amazing!
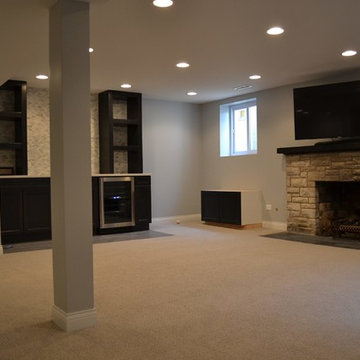
Inspiration for a large classic fully buried basement in Chicago with beige walls, carpet, a wood burning stove, a brick fireplace surround and beige floors.
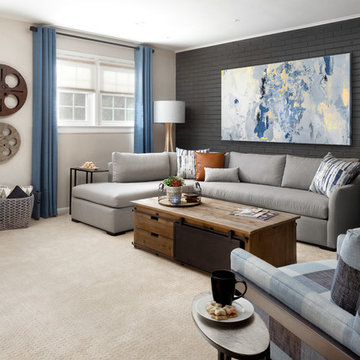
A classic city home basement gets a new lease on life. Our clients wanted their basement den to reflect their personalities. The mood of the room is set by the dark gray brick wall. Natural wood mixed with industrial design touches and fun fabric patterns give this room the cool factor. Photos by Jenn Verrier Photography
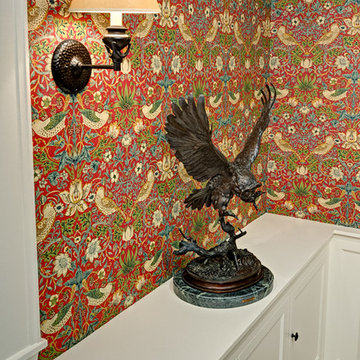
Large classic walk-out basement in Minneapolis with multi-coloured walls, carpet, a standard fireplace, a brick fireplace surround and beige floors.
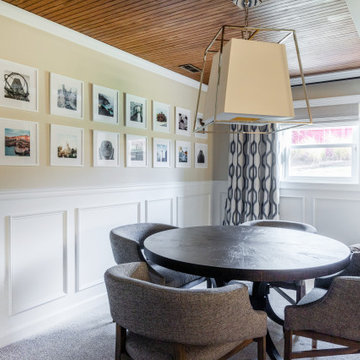
We designed this basement game area to be the perfect place for puzzles, board games, or building Lego creations! We elevated this space by designing custom wall paneling detailing, custom ceiling detailing, custom fireplace builtins, and custom window treatments. We designed a stunning gallery wall that includes things and places that are personal and near and dear to this family's heart.
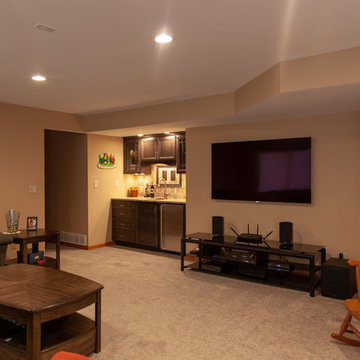
Photo of a large traditional walk-out basement in Cincinnati with beige walls, carpet, a standard fireplace, a brick fireplace surround and beige floors.
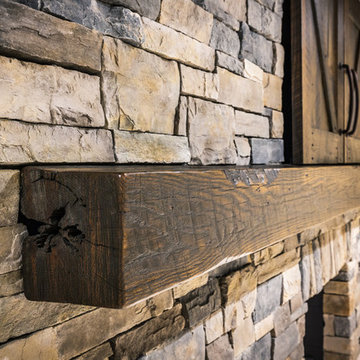
Ed Gabe
Photo of a mediterranean walk-out basement in Other with beige walls, porcelain flooring, a standard fireplace, a brick fireplace surround and beige floors.
Photo of a mediterranean walk-out basement in Other with beige walls, porcelain flooring, a standard fireplace, a brick fireplace surround and beige floors.
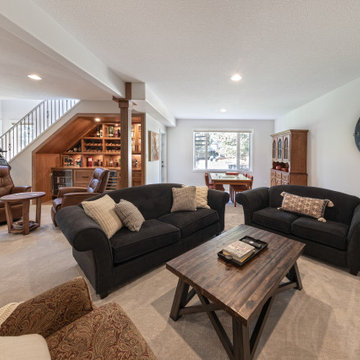
This is our very first Four Elements remodel show home! We started with a basic spec-level early 2000s walk-out bungalow, and transformed the interior into a beautiful modern farmhouse style living space with many custom features. The floor plan was also altered in a few key areas to improve livability and create more of an open-concept feel. Check out the shiplap ceilings with Douglas fir faux beams in the kitchen, dining room, and master bedroom. And a new coffered ceiling in the front entry contrasts beautifully with the custom wood shelving above the double-sided fireplace. Highlights in the lower level include a unique under-stairs custom wine & whiskey bar and a new home gym with a glass wall view into the main recreation area.
Basement with a Brick Fireplace Surround and Beige Floors Ideas and Designs
7