Basement with a Tiled Fireplace Surround and a Concrete Fireplace Surround Ideas and Designs
Refine by:
Budget
Sort by:Popular Today
1 - 20 of 1,317 photos
Item 1 of 3

This full basement renovation included adding a mudroom area, media room, a bedroom, a full bathroom, a game room, a kitchen, a gym and a beautiful custom wine cellar. Our clients are a family that is growing, and with a new baby, they wanted a comfortable place for family to stay when they visited, as well as space to spend time themselves. They also wanted an area that was easy to access from the pool for entertaining, grabbing snacks and using a new full pool bath.We never treat a basement as a second-class area of the house. Wood beams, customized details, moldings, built-ins, beadboard and wainscoting give the lower level main-floor style. There’s just as much custom millwork as you’d see in the formal spaces upstairs. We’re especially proud of the wine cellar, the media built-ins, the customized details on the island, the custom cubbies in the mudroom and the relaxing flow throughout the entire space.
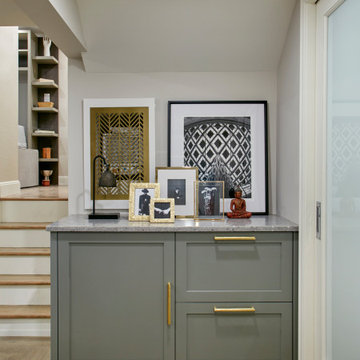
Inspiration for a medium sized traditional look-out basement in New York with porcelain flooring, a standard fireplace, a tiled fireplace surround and grey floors.

View of entry revealing the exposed beam and utilization of space under the stairs to display an incredible collection of red wine.
Photo of a medium sized urban walk-out basement in Denver with grey walls, concrete flooring, a ribbon fireplace, a tiled fireplace surround and grey floors.
Photo of a medium sized urban walk-out basement in Denver with grey walls, concrete flooring, a ribbon fireplace, a tiled fireplace surround and grey floors.

Inspiration for a large classic walk-out basement in Atlanta with white walls, light hardwood flooring, a standard fireplace, a concrete fireplace surround and brown floors.

©Finished Basement Company
Inspiration for an expansive contemporary look-out basement in Denver with grey walls, dark hardwood flooring, a ribbon fireplace, a tiled fireplace surround, brown floors and a chimney breast.
Inspiration for an expansive contemporary look-out basement in Denver with grey walls, dark hardwood flooring, a ribbon fireplace, a tiled fireplace surround, brown floors and a chimney breast.

This is an example of a large traditional walk-out basement in Portland with a game room, grey walls, carpet, a standard fireplace, a tiled fireplace surround and grey floors.

Inspiration for a large contemporary walk-out basement in Other with grey walls, carpet, a standard fireplace, a tiled fireplace surround and grey floors.
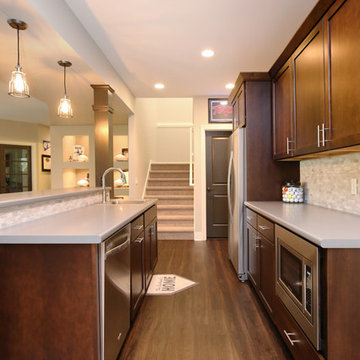
The bar has a full-size refrigerator, microwave and sink. There are plenty of cabinets and drawers for everything they need for hosting parties on game days. The countertops are a very cool, silver-toned textured laminate. The rusted, recycled corrugated metal bar was hand selected by the client.
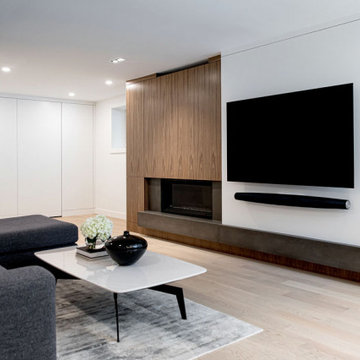
Design ideas for a medium sized modern fully buried basement in Calgary with white walls, light hardwood flooring, a standard fireplace and a concrete fireplace surround.

Inspiration for a medium sized modern fully buried basement in Salt Lake City with white walls, concrete flooring, a standard fireplace, a tiled fireplace surround and grey floors.
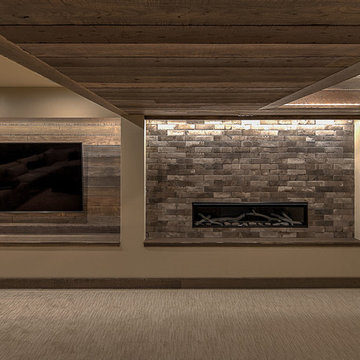
Rob Schwerdt
Design ideas for a large rustic fully buried basement in Other with brown walls, carpet, a hanging fireplace, a tiled fireplace surround and beige floors.
Design ideas for a large rustic fully buried basement in Other with brown walls, carpet, a hanging fireplace, a tiled fireplace surround and beige floors.

Alyssa Lee Photography
Medium sized traditional walk-out basement in Minneapolis with grey walls, dark hardwood flooring, a standard fireplace, a tiled fireplace surround and brown floors.
Medium sized traditional walk-out basement in Minneapolis with grey walls, dark hardwood flooring, a standard fireplace, a tiled fireplace surround and brown floors.

Our clients live in a beautifully maintained 60/70's era bungalow in a mature and desirable area of the city. They had previously re-developed the main floor, exterior, landscaped the front & back yards, and were now ready to develop the unfinished basement. It was a 1,000 sq ft of pure blank slate! They wanted a family room, a bar, a den, a guest bedroom large enough to accommodate a king-sized bed & walk-in closet, a four piece bathroom with an extra large 6 foot tub, and a finished laundry room. Together with our clients, a beautiful and functional space was designed and created. Have a look at the finished product. Hard to believe it is a basement! Gorgeous!
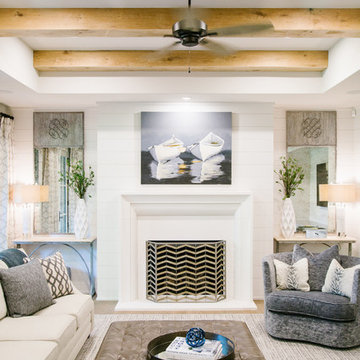
Photo of a large traditional walk-out basement in Atlanta with white walls, light hardwood flooring, a standard fireplace, a concrete fireplace surround and brown floors.
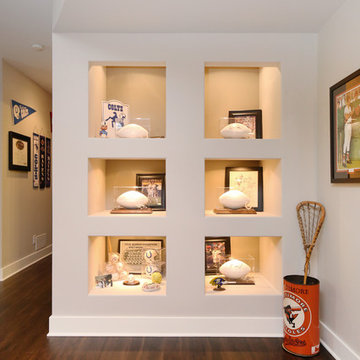
An existing closet area was used to create a lighted, built-in display area to house the family's prized autographed Baltimore Colts footballs and Baltimore Orioles baseballs.

This full basement renovation included adding a mudroom area, media room, a bedroom, a full bathroom, a game room, a kitchen, a gym and a beautiful custom wine cellar. Our clients are a family that is growing, and with a new baby, they wanted a comfortable place for family to stay when they visited, as well as space to spend time themselves. They also wanted an area that was easy to access from the pool for entertaining, grabbing snacks and using a new full pool bath.We never treat a basement as a second-class area of the house. Wood beams, customized details, moldings, built-ins, beadboard and wainscoting give the lower level main-floor style. There’s just as much custom millwork as you’d see in the formal spaces upstairs. We’re especially proud of the wine cellar, the media built-ins, the customized details on the island, the custom cubbies in the mudroom and the relaxing flow throughout the entire space.
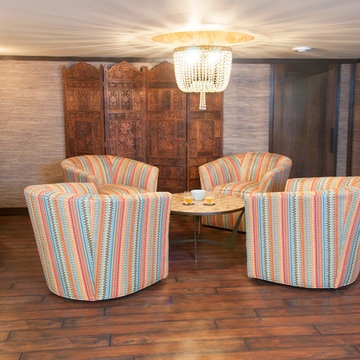
Back seating area provides a great spot for conversation and additional seating for easy entertaining.
Photo: Marcia Hansen
Large mediterranean fully buried basement in Other with beige walls, vinyl flooring, a standard fireplace and a tiled fireplace surround.
Large mediterranean fully buried basement in Other with beige walls, vinyl flooring, a standard fireplace and a tiled fireplace surround.

Basement Finish with a wet bar, bunkbed room, bathroom design, stage
Large industrial walk-out basement in Denver with a home bar, grey walls, vinyl flooring, a wood burning stove, a tiled fireplace surround, brown floors and tongue and groove walls.
Large industrial walk-out basement in Denver with a home bar, grey walls, vinyl flooring, a wood burning stove, a tiled fireplace surround, brown floors and tongue and groove walls.

Thomas Grady Photography
Design ideas for an expansive contemporary walk-out basement in Omaha with grey walls, carpet, a standard fireplace, a tiled fireplace surround and beige floors.
Design ideas for an expansive contemporary walk-out basement in Omaha with grey walls, carpet, a standard fireplace, a tiled fireplace surround and beige floors.
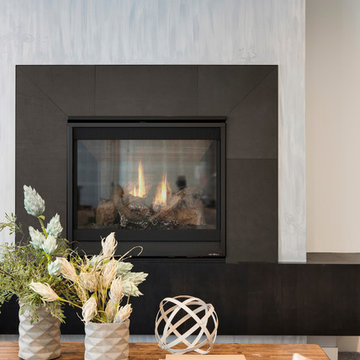
Builder: Pillar Homes
Medium sized modern look-out basement in Minneapolis with grey walls, carpet, a ribbon fireplace, a concrete fireplace surround and grey floors.
Medium sized modern look-out basement in Minneapolis with grey walls, carpet, a ribbon fireplace, a concrete fireplace surround and grey floors.
Basement with a Tiled Fireplace Surround and a Concrete Fireplace Surround Ideas and Designs
1