Basement with a Corner Fireplace and a Stone Fireplace Surround Ideas and Designs
Refine by:
Budget
Sort by:Popular Today
1 - 20 of 237 photos
Item 1 of 3

This rustic-inspired basement includes an entertainment area, two bars, and a gaming area. The renovation created a bathroom and guest room from the original office and exercise room. To create the rustic design the renovation used different naturally textured finishes, such as Coretec hard pine flooring, wood-look porcelain tile, wrapped support beams, walnut cabinetry, natural stone backsplashes, and fireplace surround,
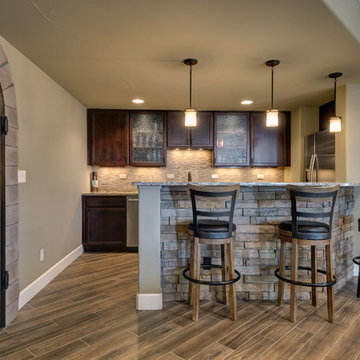
©Finished Basement Company
Photo of an expansive classic walk-out basement in Denver with beige walls, vinyl flooring, a corner fireplace, a stone fireplace surround and brown floors.
Photo of an expansive classic walk-out basement in Denver with beige walls, vinyl flooring, a corner fireplace, a stone fireplace surround and brown floors.

Jon Huelskamp Landmark Photography
This is an example of a large rustic walk-out basement in Chicago with beige walls, light hardwood flooring, a corner fireplace, a stone fireplace surround and beige floors.
This is an example of a large rustic walk-out basement in Chicago with beige walls, light hardwood flooring, a corner fireplace, a stone fireplace surround and beige floors.
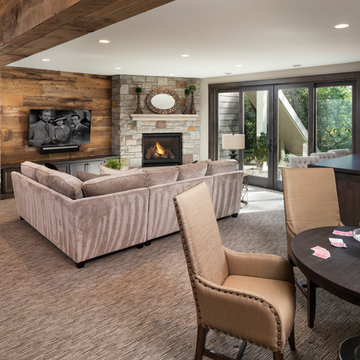
Landmark Photog
Design ideas for a walk-out basement in Minneapolis with multi-coloured walls, carpet, a corner fireplace, a stone fireplace surround and multi-coloured floors.
Design ideas for a walk-out basement in Minneapolis with multi-coloured walls, carpet, a corner fireplace, a stone fireplace surround and multi-coloured floors.

Spacecrafting Photography
Inspiration for a medium sized traditional look-out basement in Minneapolis with grey walls, carpet, a corner fireplace, a stone fireplace surround and beige floors.
Inspiration for a medium sized traditional look-out basement in Minneapolis with grey walls, carpet, a corner fireplace, a stone fireplace surround and beige floors.

Photos by Spacecrafting Photography
Inspiration for a medium sized classic look-out basement in Minneapolis with grey walls, light hardwood flooring, a corner fireplace, a stone fireplace surround and brown floors.
Inspiration for a medium sized classic look-out basement in Minneapolis with grey walls, light hardwood flooring, a corner fireplace, a stone fireplace surround and brown floors.

Beautiful, large basement finish with many custom finishes for this family to enjoy!
Large classic walk-out basement in Minneapolis with grey walls, vinyl flooring, a stone fireplace surround, grey floors and a corner fireplace.
Large classic walk-out basement in Minneapolis with grey walls, vinyl flooring, a stone fireplace surround, grey floors and a corner fireplace.
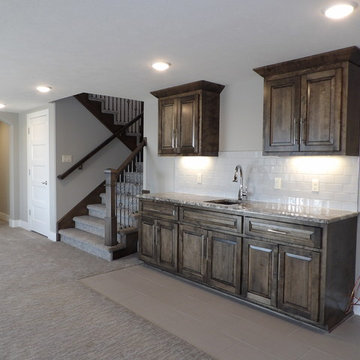
Classic walk-out basement in Omaha with grey walls, carpet, a corner fireplace, a stone fireplace surround and grey floors.

Medium sized classic fully buried basement in Milwaukee with a home bar, a corner fireplace and a stone fireplace surround.
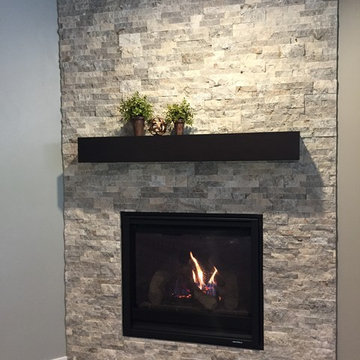
Silver travertine stacked stone fireplace surround with box mantel.
photo by TCD Homes
Traditional basement in Other with grey walls, carpet, a corner fireplace, a stone fireplace surround and grey floors.
Traditional basement in Other with grey walls, carpet, a corner fireplace, a stone fireplace surround and grey floors.
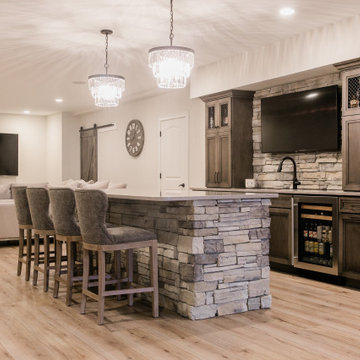
This is an example of a large farmhouse look-out basement in Other with beige walls, vinyl flooring, a corner fireplace, a stone fireplace surround and beige floors.
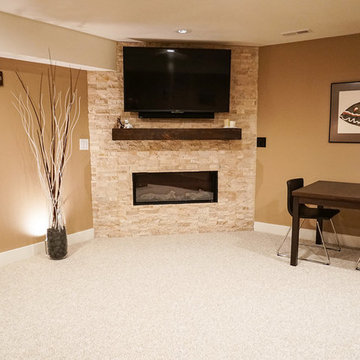
JOZLYN KNIGHT PHOTOGRAPHY
This is an example of a medium sized contemporary fully buried basement in Denver with beige walls, carpet, a corner fireplace, a stone fireplace surround and beige floors.
This is an example of a medium sized contemporary fully buried basement in Denver with beige walls, carpet, a corner fireplace, a stone fireplace surround and beige floors.
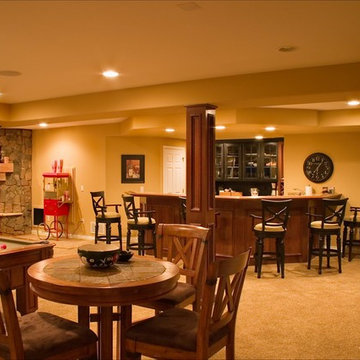
Photo By: Brothers Construction
Photo of a large traditional walk-out basement in Denver with yellow walls, carpet, a corner fireplace and a stone fireplace surround.
Photo of a large traditional walk-out basement in Denver with yellow walls, carpet, a corner fireplace and a stone fireplace surround.
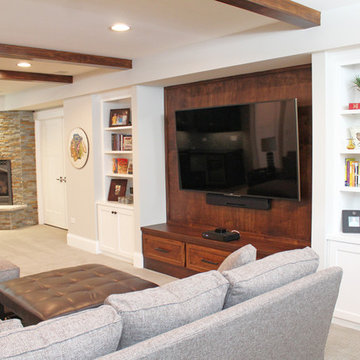
This basement feels more like main level living, especially with such a great fireplace, wood beams and built-in bookcases. Don't forget the recessed lighting!
Meyer Design
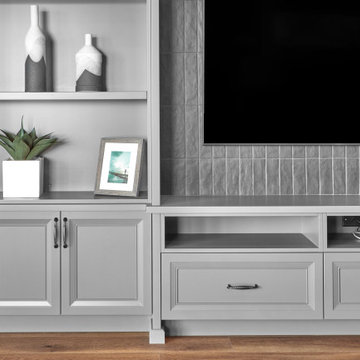
Custom built-in basement entertainment unit finished with Benjamin Moore "Overcoat" lacquer, Blum soft close concealed drawer slides and hinges, 7 1/2" stacked to ceiling crown moulding, TopKnobs Barrow Pulls, In-Cabinet Puck Lighting and brick textured backsplash.
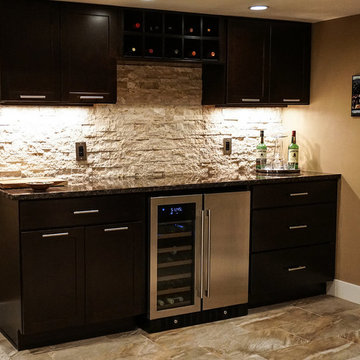
JOZLYN KNIGHT PHOTOGRAPHY
Medium sized contemporary fully buried basement in Denver with beige walls, carpet, a corner fireplace, a stone fireplace surround and beige floors.
Medium sized contemporary fully buried basement in Denver with beige walls, carpet, a corner fireplace, a stone fireplace surround and beige floors.
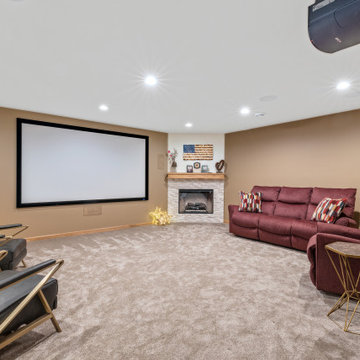
Photo of a medium sized classic fully buried basement in Milwaukee with a home cinema, a corner fireplace and a stone fireplace surround.

This rustic-inspired basement includes an entertainment area, two bars, and a gaming area. The renovation created a bathroom and guest room from the original office and exercise room. To create the rustic design the renovation used different naturally textured finishes, such as Coretec hard pine flooring, wood-look porcelain tile, wrapped support beams, walnut cabinetry, natural stone backsplashes, and fireplace surround,
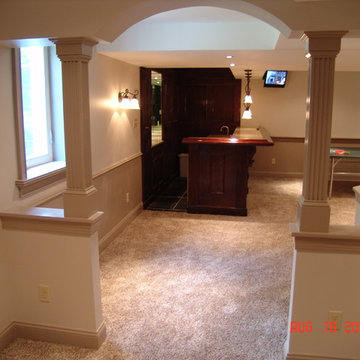
Starting at the two-level granite counter top bar with gleaming cherry wood paneling with a pocket mirror at the center wall, guests can be easily entertained by drinks and food thanks to the convenient outlets along the backsplash and ample counter top space.

Rodwin Architecture & Skycastle Homes
Location: Boulder, Colorado, USA
Interior design, space planning and architectural details converge thoughtfully in this transformative project. A 15-year old, 9,000 sf. home with generic interior finishes and odd layout needed bold, modern, fun and highly functional transformation for a large bustling family. To redefine the soul of this home, texture and light were given primary consideration. Elegant contemporary finishes, a warm color palette and dramatic lighting defined modern style throughout. A cascading chandelier by Stone Lighting in the entry makes a strong entry statement. Walls were removed to allow the kitchen/great/dining room to become a vibrant social center. A minimalist design approach is the perfect backdrop for the diverse art collection. Yet, the home is still highly functional for the entire family. We added windows, fireplaces, water features, and extended the home out to an expansive patio and yard.
The cavernous beige basement became an entertaining mecca, with a glowing modern wine-room, full bar, media room, arcade, billiards room and professional gym.
Bathrooms were all designed with personality and craftsmanship, featuring unique tiles, floating wood vanities and striking lighting.
This project was a 50/50 collaboration between Rodwin Architecture and Kimball Modern
Basement with a Corner Fireplace and a Stone Fireplace Surround Ideas and Designs
1