Basement with a Drop Ceiling and a Coffered Ceiling Ideas and Designs
Refine by:
Budget
Sort by:Popular Today
61 - 80 of 514 photos
Item 1 of 3
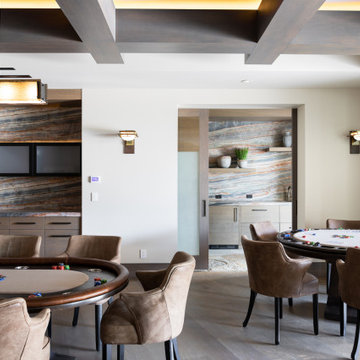
Photo of an expansive world-inspired walk-out basement in Salt Lake City with a game room, white walls, medium hardwood flooring, a standard fireplace, a stone fireplace surround, brown floors, a coffered ceiling and feature lighting.
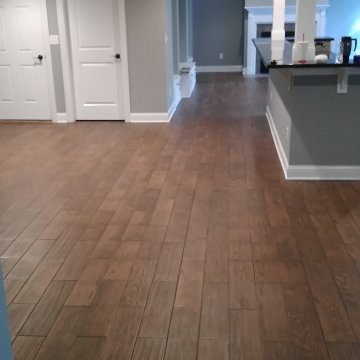
Expansive contemporary walk-out basement in Columbus with a home cinema, beige walls, ceramic flooring, a standard fireplace, a stacked stone fireplace surround, brown floors and a coffered ceiling.

New finished basement. Includes large family room with expansive wet bar, spare bedroom/workout room, 3/4 bath, linear gas fireplace.
Large contemporary walk-out basement in Minneapolis with a home bar, grey walls, vinyl flooring, a standard fireplace, a tiled fireplace surround, grey floors, a drop ceiling and wallpapered walls.
Large contemporary walk-out basement in Minneapolis with a home bar, grey walls, vinyl flooring, a standard fireplace, a tiled fireplace surround, grey floors, a drop ceiling and wallpapered walls.
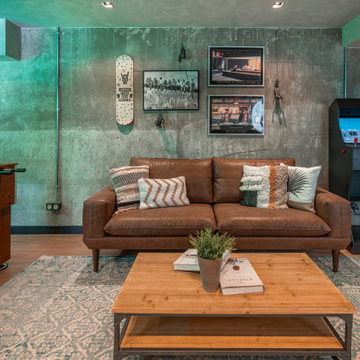
Inspiration for a small industrial fully buried basement in Other with a game room, grey walls, laminate floors, brown floors, a drop ceiling and brick walls.

This is an example of a large modern walk-out basement in Salt Lake City with a home cinema, grey walls, laminate floors, beige floors and a drop ceiling.
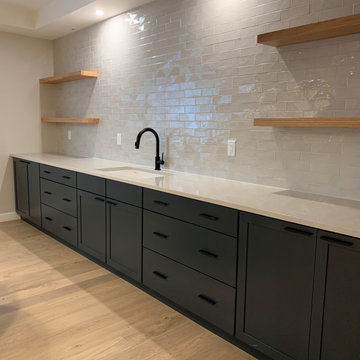
Kitchen Space in Basement
Photo of a medium sized scandinavian fully buried basement in Denver with grey walls, light hardwood flooring, beige floors and a drop ceiling.
Photo of a medium sized scandinavian fully buried basement in Denver with grey walls, light hardwood flooring, beige floors and a drop ceiling.
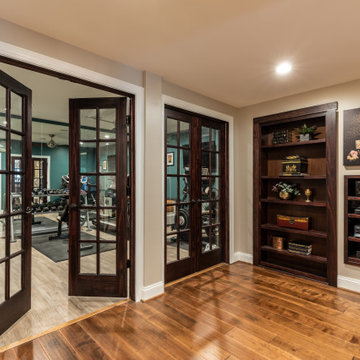
This older couple residing in a golf course community wanted to expand their living space and finish up their unfinished basement for entertainment purposes and more.
Their wish list included: exercise room, full scale movie theater, fireplace area, guest bedroom, full size master bath suite style, full bar area, entertainment and pool table area, and tray ceiling.
After major concrete breaking and running ground plumbing, we used a dead corner of basement near staircase to tuck in bar area.
A dual entrance bathroom from guest bedroom and main entertainment area was placed on far wall to create a large uninterrupted main floor area. A custom barn door for closet gives extra floor space to guest bedroom.
New movie theater room with multi-level seating, sound panel walls, two rows of recliner seating, 120-inch screen, state of art A/V system, custom pattern carpeting, surround sound & in-speakers, custom molding and trim with fluted columns, custom mahogany theater doors.
The bar area includes copper panel ceiling and rope lighting inside tray area, wrapped around cherry cabinets and dark granite top, plenty of stools and decorated with glass backsplash and listed glass cabinets.
The main seating area includes a linear fireplace, covered with floor to ceiling ledger stone and an embedded television above it.
The new exercise room with two French doors, full mirror walls, a couple storage closets, and rubber floors provide a fully equipped home gym.
The unused space under staircase now includes a hidden bookcase for storage and A/V equipment.
New bathroom includes fully equipped body sprays, large corner shower, double vanities, and lots of other amenities.
Carefully selected trim work, crown molding, tray ceiling, wainscoting, wide plank engineered flooring, matching stairs, and railing, makes this basement remodel the jewel of this community.

The use of bulkhead details throughout the space allows for further division between the office, music, tv and games areas. The wall niches, lighting, paint and wallpaper, were all choices made to draw the eye around the space while still visually linking the separated areas together.

Remodeling an existing 1940s basement is a challenging! We started off with reframing and rough-in to open up the living space, to create a new wine cellar room, and bump-out for the new gas fireplace. The drywall was given a Level 5 smooth finish to provide a modern aesthetic. We then installed all the finishes from the brick fireplace and cellar floor, to the built-in cabinets and custom wine cellar racks. This project turned out amazing!

This is an example of a large contemporary walk-out basement in Atlanta with a home bar, white walls, laminate floors, no fireplace, beige floors, a drop ceiling and tongue and groove walls.
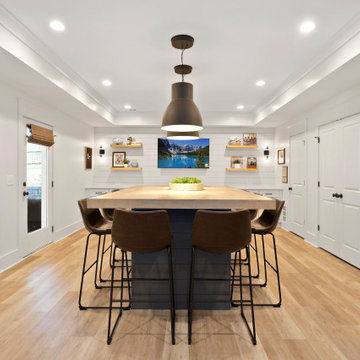
Wonderful gathering place for friends and family!
Photo of a medium sized contemporary walk-out basement in Atlanta with a home bar, white walls, laminate floors, no fireplace, beige floors, a drop ceiling and tongue and groove walls.
Photo of a medium sized contemporary walk-out basement in Atlanta with a home bar, white walls, laminate floors, no fireplace, beige floors, a drop ceiling and tongue and groove walls.

Medium sized midcentury walk-out basement in Baltimore with grey walls, vinyl flooring, a coffered ceiling and wood walls.
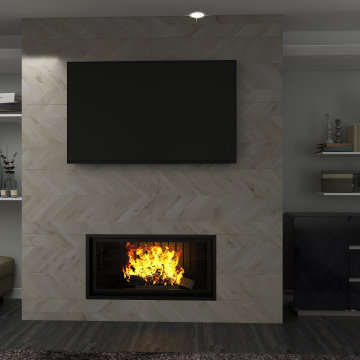
Photo of a small contemporary basement in New York with grey walls, vinyl flooring, a ribbon fireplace, a stone fireplace surround, black floors and a drop ceiling.
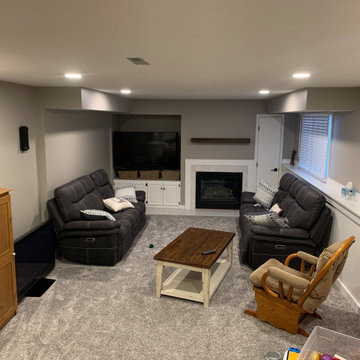
Inspiration for a medium sized farmhouse basement with a game room, grey walls, carpet, no fireplace, a metal fireplace surround, brown floors, a coffered ceiling and tongue and groove walls.
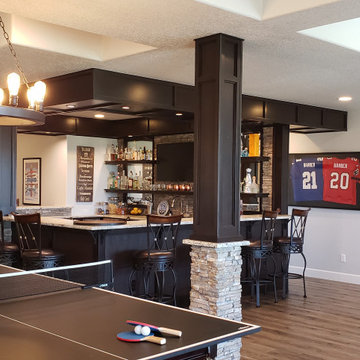
This Project was loads of fun and challenging... the clients allow me to use creative concepts to cosmetically hide obstacles such as heat trunks, jogged foundation walls and steel columns. The large solid maple serving wet bar was hand crafted and lounge fireplace wall where off set with one another. We wanted them to look and feel to be adjoining space yet still define the game table and media space to be its own. Although it was all one large open space, we tied the entire space together by the ceiling work and boxed a steel post to mimic the finishes of the wet bar. Simple concept but meticulously planned and executed!

This is an example of a traditional fully buried basement in Milwaukee with a home bar, white walls, a drop ceiling, wood walls and a feature wall.
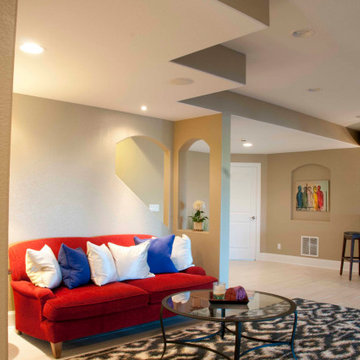
This basement is a multiple use award winning space with two wings... there is a full guest suite with a large walk-in closet and its own full five piece bath with a free standing soaking tub. There is common space with an extraordinary custom wet bar and seating adjoining the walk-out patio door leading to the pool. Down the short wide corridor It also includes a full large size yoga studio with a fireplace and custom built-in storage. Across the corridor, there is changing room with bath room for showering for their guests. The owners call it their retreat!
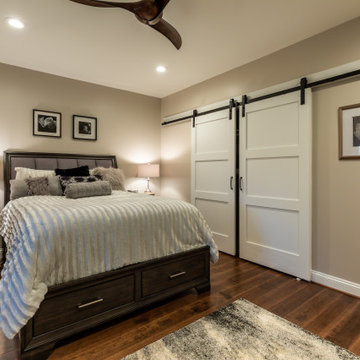
This older couple residing in a golf course community wanted to expand their living space and finish up their unfinished basement for entertainment purposes and more.
Their wish list included: exercise room, full scale movie theater, fireplace area, guest bedroom, full size master bath suite style, full bar area, entertainment and pool table area, and tray ceiling.
After major concrete breaking and running ground plumbing, we used a dead corner of basement near staircase to tuck in bar area.
A dual entrance bathroom from guest bedroom and main entertainment area was placed on far wall to create a large uninterrupted main floor area. A custom barn door for closet gives extra floor space to guest bedroom.
New movie theater room with multi-level seating, sound panel walls, two rows of recliner seating, 120-inch screen, state of art A/V system, custom pattern carpeting, surround sound & in-speakers, custom molding and trim with fluted columns, custom mahogany theater doors.
The bar area includes copper panel ceiling and rope lighting inside tray area, wrapped around cherry cabinets and dark granite top, plenty of stools and decorated with glass backsplash and listed glass cabinets.
The main seating area includes a linear fireplace, covered with floor to ceiling ledger stone and an embedded television above it.
The new exercise room with two French doors, full mirror walls, a couple storage closets, and rubber floors provide a fully equipped home gym.
The unused space under staircase now includes a hidden bookcase for storage and A/V equipment.
New bathroom includes fully equipped body sprays, large corner shower, double vanities, and lots of other amenities.
Carefully selected trim work, crown molding, tray ceiling, wainscoting, wide plank engineered flooring, matching stairs, and railing, makes this basement remodel the jewel of this community.
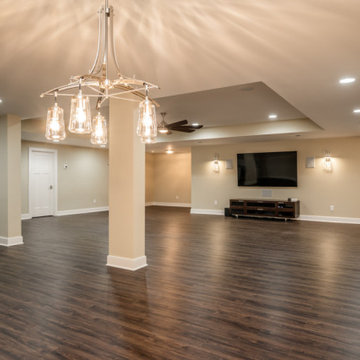
Photo of a traditional walk-out basement in Louisville with a home bar, beige walls, dark hardwood flooring, brown floors and a drop ceiling.
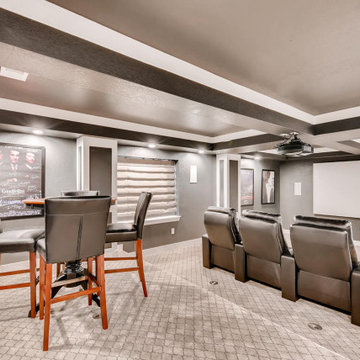
A walkout basement that has it all. A home theater, large wet bar, gorgeous bathroom, and entertainment space.
Photo of an expansive classic walk-out basement in Denver with a home cinema, grey walls, carpet, multi-coloured floors and a coffered ceiling.
Photo of an expansive classic walk-out basement in Denver with a home cinema, grey walls, carpet, multi-coloured floors and a coffered ceiling.
Basement with a Drop Ceiling and a Coffered Ceiling Ideas and Designs
4