Basement with a Game Room and Wood Walls Ideas and Designs
Refine by:
Budget
Sort by:Popular Today
1 - 20 of 30 photos
Item 1 of 3

Bowling alleys for a vacation home's lower level. Emphatically, YES! The rustic refinement of the first floor gives way to all out fun and entertainment below grade. Two full-length automated bowling lanes make for easy family tournaments
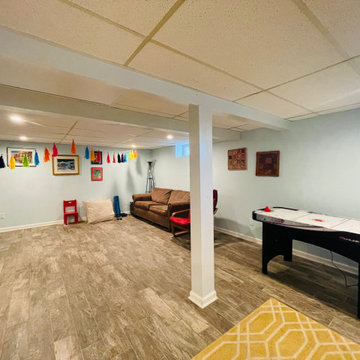
Full Basement/Game room
Full Basement Built at Morristown area. Simple finished basement, with children's corner.
Small eclectic basement in New York with a game room, blue floors and wood walls.
Small eclectic basement in New York with a game room, blue floors and wood walls.
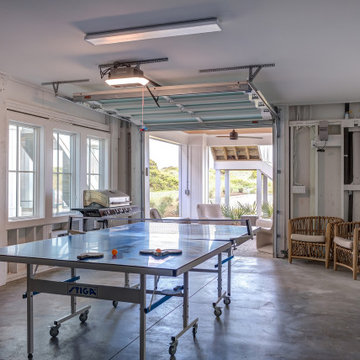
This brand new Beach House took 2 and half years to complete. The home owners art collection inspired the interior design. The artwork starts in the entry and continues down the hall to the 6 bedrooms.

Design ideas for an expansive world-inspired walk-out basement in Salt Lake City with a game room, white walls, medium hardwood flooring, a standard fireplace, a wooden fireplace surround, beige floors, a coffered ceiling, wood walls and feature lighting.
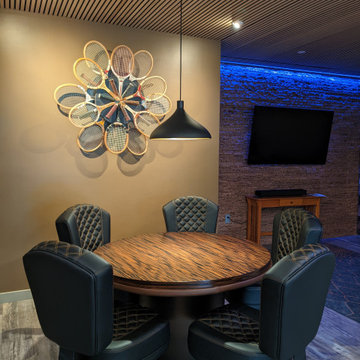
Custom poker table with a reversible top. Seats 5 persons.
Small modern walk-out basement in Philadelphia with a game room, brown walls, vinyl flooring, grey floors, a wood ceiling and wood walls.
Small modern walk-out basement in Philadelphia with a game room, brown walls, vinyl flooring, grey floors, a wood ceiling and wood walls.
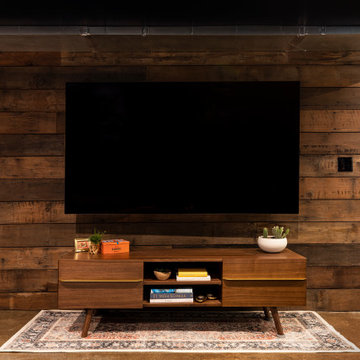
A hand selected, reclaimed wood wall behind the TV makes a perfect focal point for the family room, and also helps to frame the one duct that couldn't be tucked into the ceiling, making it feel more intentional.
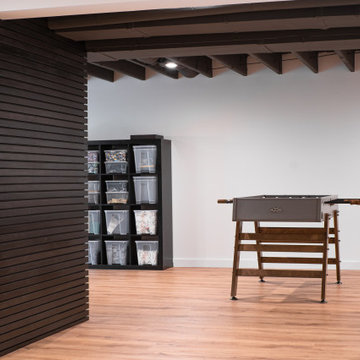
Photo of a large bohemian walk-out basement in Baltimore with a game room, white walls, vinyl flooring, beige floors, a vaulted ceiling and wood walls.
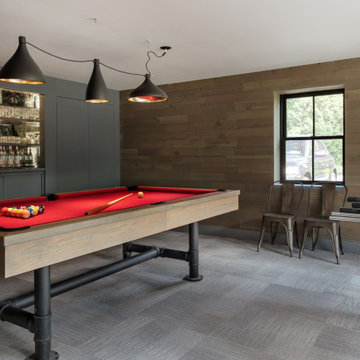
Game room with pool table, foos ball table and a built in bar to make the experience fun and enjoyable.
Inspiration for a medium sized contemporary walk-out basement in New York with a game room, brown walls, carpet, grey floors and wood walls.
Inspiration for a medium sized contemporary walk-out basement in New York with a game room, brown walls, carpet, grey floors and wood walls.

It's a great time to finally start that reclaimed wood accent wall you've always wanted. Our Reclaimed Distillery Wood Wall Planks are in stock and ready to ship! Factory direct sales and shipping anywhere in the U.S.

Inspiration for a large fully buried basement in Other with a game room, white walls, porcelain flooring, a standard fireplace, a wooden fireplace surround, grey floors, a wood ceiling and wood walls.
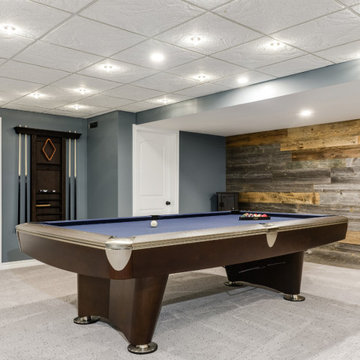
This basement renovation features a large wall made of reclaimed barn board wood.
If you’re looking to add a rustic touch to your space while also keeping the environment front of mind, consider using reclaimed wood for your next project.
Utilizing reclaimed wood as an accent wall, piece of furniture or decor statement is a growing trend in home renovations that is here to stay. These clients decided to use reclaimed barnboard as an accent wall for their basement renovation, which serves as a gorgeous focal point for the room.
Reclaimed wood is also a great option from an environmental standpoint. When you choose reclaimed wood instead of investing in fresh lumber, you are helping to preserve the natural timber resources for additional future uses. Less demand for fresh lumber means less logging and therefore less deforestation - a win-win!

La cornice, il vetro e le bocchette del camino ed i profili angolari tutti neri come il rivestimento, creano un monolite in marmo nero, che lo fa diventare il "protagonista" dell'ambiente.

Medium sized classic walk-out basement in Toronto with beige walls, medium hardwood flooring, a ribbon fireplace, a tiled fireplace surround, brown floors, wood walls and a game room.
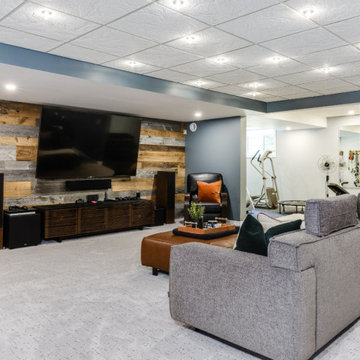
This basement renovation features a large wall made of reclaimed barn board wood.
If you’re looking to add a rustic touch to your space while also keeping the environment front of mind, consider using reclaimed wood for your next project.
Utilizing reclaimed wood as an accent wall, piece of furniture or decor statement is a growing trend in home renovations that is here to stay. These clients decided to use reclaimed barnboard as an accent wall for their basement renovation, which serves as a gorgeous focal point for the room.
Reclaimed wood is also a great option from an environmental standpoint. When you choose reclaimed wood instead of investing in fresh lumber, you are helping to preserve the natural timber resources for additional future uses. Less demand for fresh lumber means less logging and therefore less deforestation - a win-win!
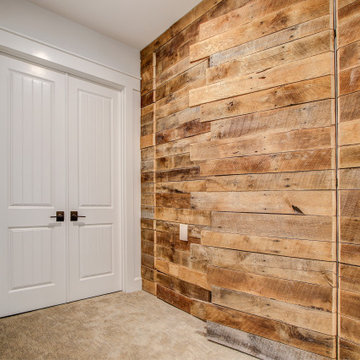
This stunning custom home in Clarksburg, MD serves as both Home and Corporate Office for Ambition Custom Homes. Nestled on 5 acres in Clarksburg, Maryland, this new home features unique privacy and beautiful year round views of Little Bennett Regional Park. This spectacular, true Modern Farmhouse features large windows, natural stone and rough hewn beams throughout.
Special features of this 10,000+ square foot home include an open floorplan on the first floor; a first floor Master Suite with Balcony and His/Hers Walk-in Closets and Spa Bath; a spacious gourmet kitchen with oversized butler pantry and large banquette eat in breakfast area; a large four-season screened-in porch which connects to an outdoor BBQ & Outdoor Kitchen area. The Lower Level boasts a separate entrance, reception area and offices for Ambition Custom Homes; and for the family provides ample room for entertaining, exercise and family activities including a game room, pottery room and sauna. The Second Floor Level has three en-suite Bedrooms with views overlooking the 1st Floor. Ample storage, a 4-Car Garage and separate Bike Storage & Work room complete the unique features of this custom home.
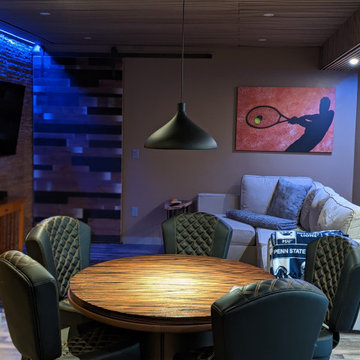
Custom poker table with a reversible top. Seats 5 persons.
Inspiration for a small modern walk-out basement in Other with a game room, brown walls, vinyl flooring, grey floors, a wood ceiling and wood walls.
Inspiration for a small modern walk-out basement in Other with a game room, brown walls, vinyl flooring, grey floors, a wood ceiling and wood walls.
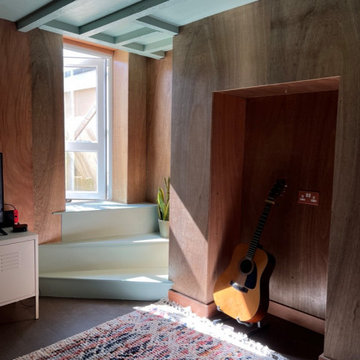
Conversion of a cellar into a habitable room.
Small basement in Sussex with a game room, multi-coloured walls, cork flooring, no fireplace, a timber clad chimney breast, brown floors, exposed beams, wood walls and a feature wall.
Small basement in Sussex with a game room, multi-coloured walls, cork flooring, no fireplace, a timber clad chimney breast, brown floors, exposed beams, wood walls and a feature wall.
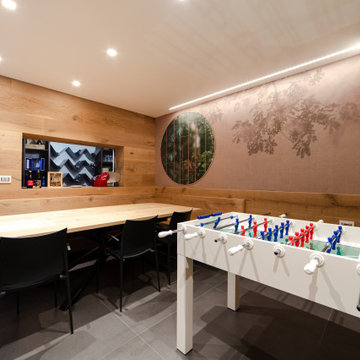
In questa foto si può vedere:
la Carta da parati Curiosity by Glamora,
il rivestimento in parquet di rovere rustico verniciato naturale per la panca angolare, tavolo, armadio bifacciale e pareti,
il vetro in finitura fumé (ad incasso) nel legno per vista sulla cantina.
Ovviamente, per un cliente appassionato di calcio, non può mancare il biliardino di "Fas Pendezza"
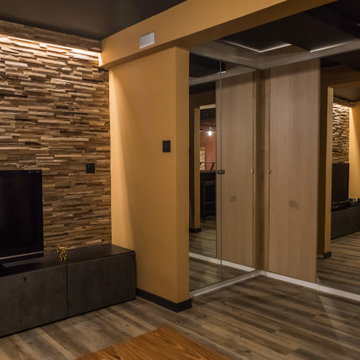
Placards dans l'entrée du sous-sol, portes vitrées
This is an example of a traditional basement in Bordeaux with a game room, yellow walls, medium hardwood flooring and wood walls.
This is an example of a traditional basement in Bordeaux with a game room, yellow walls, medium hardwood flooring and wood walls.
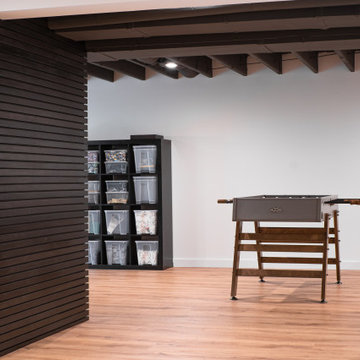
Large retro walk-out basement in Baltimore with a game room, grey walls, light hardwood flooring, brown floors, a coffered ceiling and wood walls.
Basement with a Game Room and Wood Walls Ideas and Designs
1