Basement with a Hanging Fireplace and a Ribbon Fireplace Ideas and Designs
Refine by:
Budget
Sort by:Popular Today
141 - 160 of 1,391 photos
Item 1 of 3
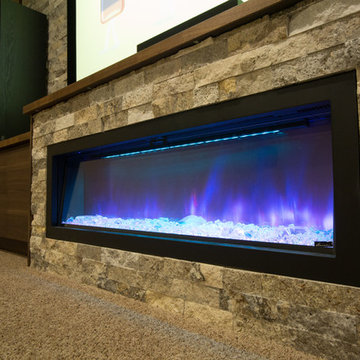
This is an example of a medium sized contemporary look-out basement in Edmonton with beige walls, carpet, a ribbon fireplace, a stone fireplace surround and beige floors.
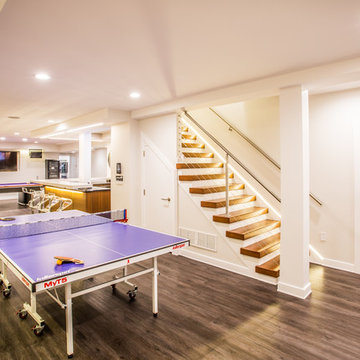
Photo of an expansive contemporary fully buried basement in New York with white walls, dark hardwood flooring and a ribbon fireplace.

©Finished Basement Company
Inspiration for an expansive contemporary look-out basement in Denver with grey walls, dark hardwood flooring, a ribbon fireplace, a tiled fireplace surround, brown floors and a chimney breast.
Inspiration for an expansive contemporary look-out basement in Denver with grey walls, dark hardwood flooring, a ribbon fireplace, a tiled fireplace surround, brown floors and a chimney breast.
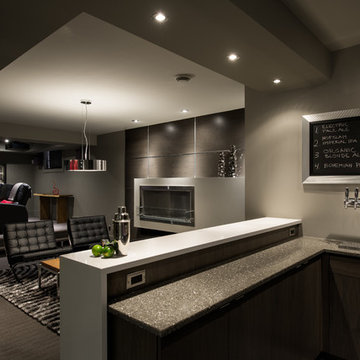
Custom walnut cabinetry topped with white and grey quartz countertops. Check what's on tap....there's 8 home brewed beers to choose from. The bar looks out over the lounge with a bio-fuel fireplace for relaxing or entertaining.
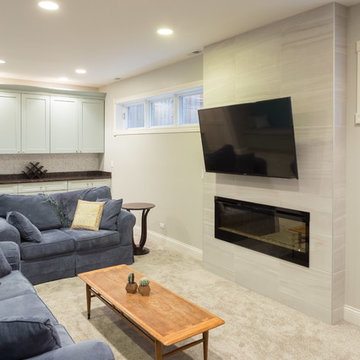
A fun updated to a once dated basement. We renovated this client’s basement to be the perfect play area for their children as well as a chic gathering place for their friends and family. In order to accomplish this, we needed to ensure plenty of storage and seating. Some of the first elements we installed were large cabinets throughout the basement as well as a large banquette, perfect for hiding children’s toys as well as offering ample seating for their guests. Next, to brighten up the space in colors both children and adults would find pleasing, we added a textured blue accent wall and painted the cabinetry a pale green.
Upstairs, we renovated the bathroom to be a kid-friendly space by replacing the stand-up shower with a full bath. The natural stone wall adds warmth to the space and creates a visually pleasing contrast of design.
Lastly, we designed an organized and practical mudroom, creating a perfect place for the whole family to store jackets, shoes, backpacks, and purses.
Designed by Chi Renovation & Design who serve Chicago and it's surrounding suburbs, with an emphasis on the North Side and North Shore. You'll find their work from the Loop through Lincoln Park, Skokie, Wilmette, and all of the way up to Lake Forest.
For more about Chi Renovation & Design, click here: https://www.chirenovation.com/
To learn more about this project, click here: https://www.chirenovation.com/portfolio/lincoln-square-basement-renovation/

600 sqft basement renovation project in Oakville. Maximum space usage includes full bathroom, laundry room with sink, bedroom, recreation room, closet and under stairs storage space, spacious hallway
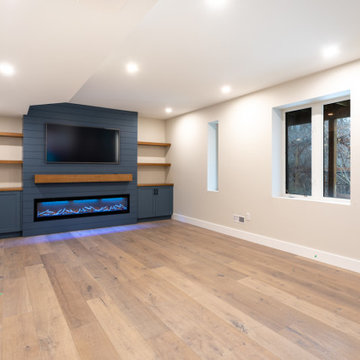
Photo of a large industrial walk-out basement in Toronto with a home bar, grey walls, light hardwood flooring, a hanging fireplace, a timber clad chimney breast and brown floors.
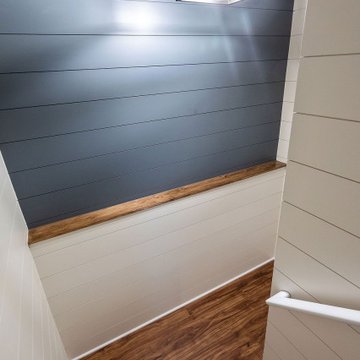
We transitioned this unfinished basement to a functional space including a kitchen, workout room, lounge area, extra bathroom and music room. The homeowners opted for an exposed black ceiling and epoxy coated floor, and upgraded the stairwell with creative two-toned shiplap and a stained wood tongue and groove ceiling. This is a perfect example of using an unfinished basement to increase useable space that meets your specific needs.

View of entry revealing the exposed beam and utilization of space under the stairs to display an incredible collection of red wine.
Photo of a medium sized urban walk-out basement in Denver with grey walls, concrete flooring, a ribbon fireplace, a tiled fireplace surround and grey floors.
Photo of a medium sized urban walk-out basement in Denver with grey walls, concrete flooring, a ribbon fireplace, a tiled fireplace surround and grey floors.
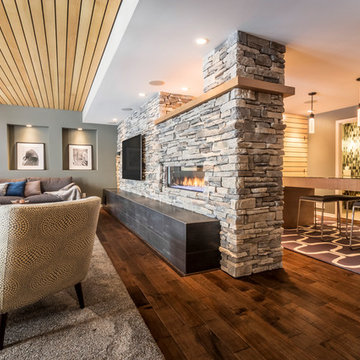
Photo c/o Revolution Design & Build
Design ideas for a contemporary basement in Minneapolis with a ribbon fireplace and a stone fireplace surround.
Design ideas for a contemporary basement in Minneapolis with a ribbon fireplace and a stone fireplace surround.

The basement had the least going for it. All you saw was a drywall box for a fireplace with an insert that was off center and flanked with floating shelves. To play off the asymmetry, we decided to fill in the remaining space between the fireplace and basement wall with a metal insert that houses birch logs. A flat walnut mantel top was applied which carries down along one side to connect with the walnut drawers at the bottom of the large built-in book case unit designed by BedfordBrooks Design. Sliding doors were added to either hide or reveal the television/shelves.
http://arnalpix.com/

Cabinetry in a Mink finish was used for the bar cabinets and media built-ins. Ledge stone was used for the bar backsplash, bar wall and fireplace surround to create consistency throughout the basement.
Photo Credit: Chris Whonsetler
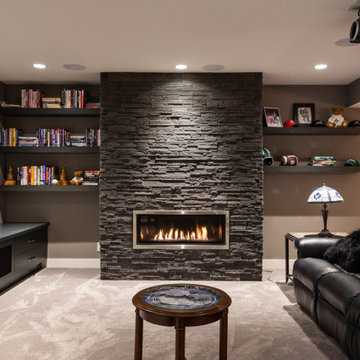
Inspiration for a large contemporary fully buried basement in Calgary with a game room, grey walls, carpet, a ribbon fireplace, a stacked stone fireplace surround and beige floors.
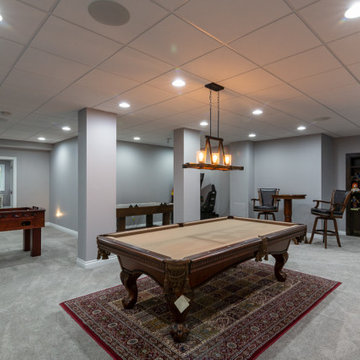
Photo of a large traditional walk-out basement in Chicago with grey walls, vinyl flooring, a ribbon fireplace, a stone fireplace surround and grey floors.
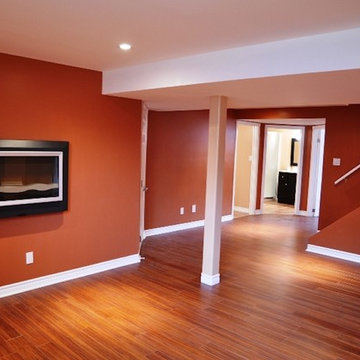
Medium sized basement in Ottawa with orange walls, medium hardwood flooring, a hanging fireplace and brown floors.
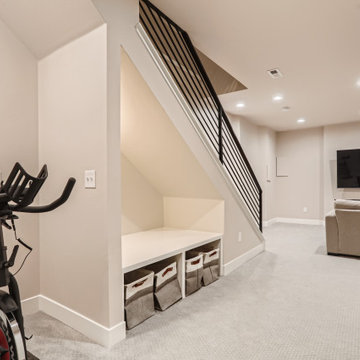
Open staircase with custom railing system. Reading nook with storage
Photo of a medium sized modern look-out basement in Denver with grey walls, carpet, a ribbon fireplace, a plastered fireplace surround and grey floors.
Photo of a medium sized modern look-out basement in Denver with grey walls, carpet, a ribbon fireplace, a plastered fireplace surround and grey floors.

Photo of a large traditional fully buried basement in Other with a home bar, blue walls, laminate floors, a hanging fireplace, a wooden fireplace surround, brown floors and wood walls.

This is an example of a large contemporary fully buried basement in Calgary with a game room, grey walls, carpet, a ribbon fireplace, a stacked stone fireplace surround and beige floors.

The lower level living room.
Photos by Gibeon Photography
This is an example of a rustic basement in Other with beige walls, a wooden fireplace surround, a ribbon fireplace, black floors and a chimney breast.
This is an example of a rustic basement in Other with beige walls, a wooden fireplace surround, a ribbon fireplace, black floors and a chimney breast.
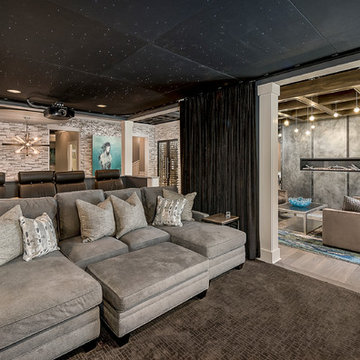
Marina Storm
Large contemporary fully buried basement in Chicago with beige walls, medium hardwood flooring, a ribbon fireplace, brown floors and a metal fireplace surround.
Large contemporary fully buried basement in Chicago with beige walls, medium hardwood flooring, a ribbon fireplace, brown floors and a metal fireplace surround.
Basement with a Hanging Fireplace and a Ribbon Fireplace Ideas and Designs
8