Basement with a Home Bar and Beige Floors Ideas and Designs
Refine by:
Budget
Sort by:Popular Today
101 - 120 of 402 photos
Item 1 of 3
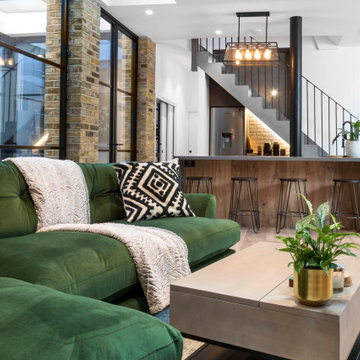
Design ideas for a medium sized industrial look-out basement in London with a home bar, white walls, painted wood flooring, beige floors, a vaulted ceiling and brick walls.
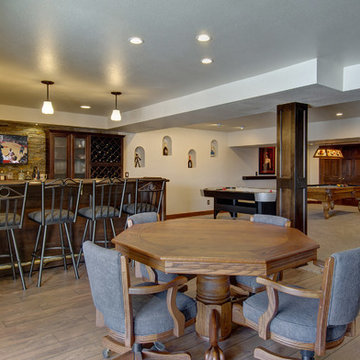
©Finished Basement Company
Large classic look-out basement in Denver with beige walls, light hardwood flooring, no fireplace, beige floors and a home bar.
Large classic look-out basement in Denver with beige walls, light hardwood flooring, no fireplace, beige floors and a home bar.
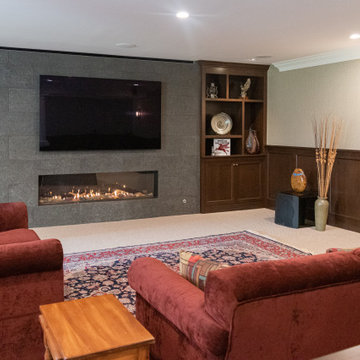
Expansive traditional walk-out basement in Philadelphia with a home bar, beige walls, carpet, a standard fireplace, a tiled fireplace surround, beige floors, a drop ceiling and wallpapered walls.
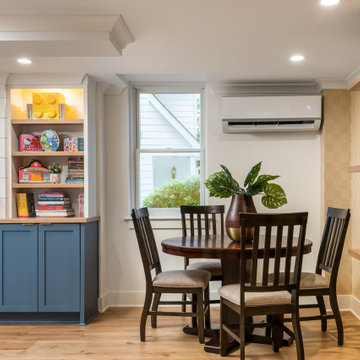
Our clients wanted to expand their living space down into their unfinished basement. While the space would serve as a family rec room most of the time, they also wanted it to transform into an apartment for their parents during extended visits. The project needed to incorporate a full bathroom and laundry.One of the standout features in the space is a Murphy bed with custom doors. We repeated this motif on the custom vanity in the bathroom. Because the rec room can double as a bedroom, we had the space to put in a generous-size full bathroom. The full bathroom has a spacious walk-in shower and two large niches for storing towels and other linens.
Our clients now have a beautiful basement space that expanded the size of their living space significantly. It also gives their loved ones a beautiful private suite to enjoy when they come to visit, inspiring more frequent visits!
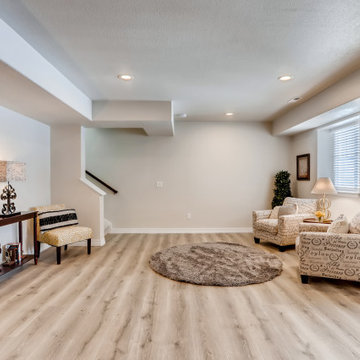
Large inclusive basement remodel with wet bar, eating nook, and bathroom
Photo of a large traditional look-out basement in Denver with a home bar, white walls, laminate floors and beige floors.
Photo of a large traditional look-out basement in Denver with a home bar, white walls, laminate floors and beige floors.
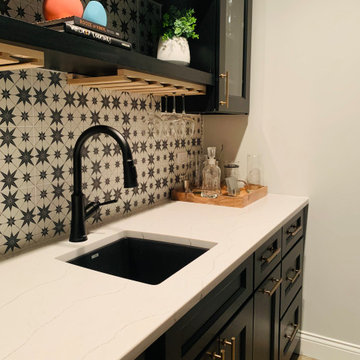
We updated this children's play area to a transitional modern wet bar. Masculine, tailored, and inviting. We used custom black cabinetry with beautiful Bronze hardware. We used a backsplash tile with a charming black star design on a creamy light background to mix the dark and light materials within one feature, bringing it all together. Cambria's countertop named Ella features a lattice of lines and intersections embedded in a marbled dove-gray background creating a clean and modern appearance.
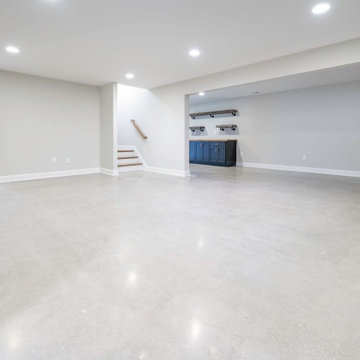
Basement custom home bar,
Urban fully buried basement in Huntington with a home bar, beige walls, concrete flooring and beige floors.
Urban fully buried basement in Huntington with a home bar, beige walls, concrete flooring and beige floors.
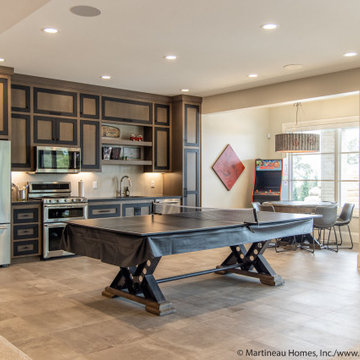
This is an example of a large bohemian walk-out basement in Salt Lake City with a home bar, grey walls, carpet, a standard fireplace, a brick fireplace surround and beige floors.
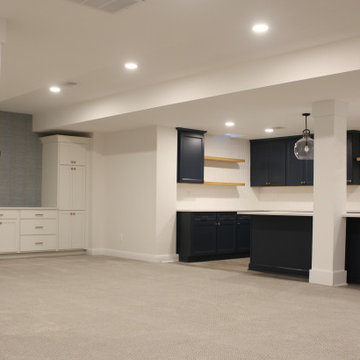
From concept to reality, this project was an amazing transformation. With a blank canvas and 9′ high ceilings, we were given flexibility to build out some great spaces, adding color, wallpaper and oversized steel barn doors.
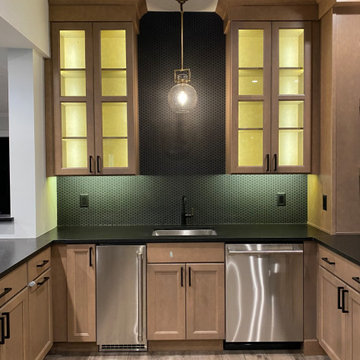
Design ideas for a large contemporary walk-out basement in Newark with a home bar, grey walls, vinyl flooring, no fireplace, beige floors, a drop ceiling and wallpapered walls.
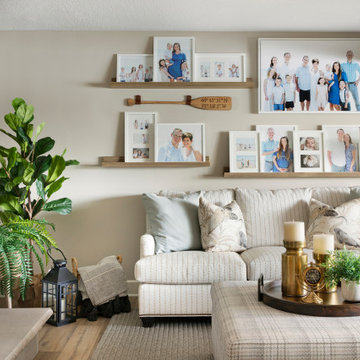
Refreshed entertainment space for the family. Originally, a dark and dated basement was transformed into a warm and inviting entertainment space for the family and guest to relax and enjoy each others company. Neutral tones and textiles incorporated to resemble the wonderful relaxed vibes of the beach into this lake house.
Photos by Spacecrafting Photography
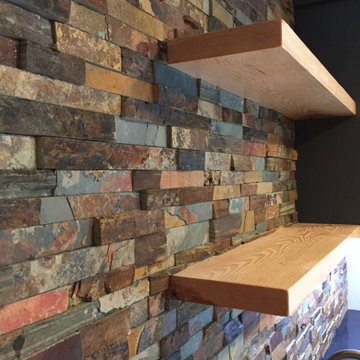
We installed this slate wall as a backsplash for the bar, and floating shelves to hold their bar ware.
Photo of a medium sized rustic walk-out basement in Columbus with a home bar, grey walls, carpet, no fireplace, beige floors and brick walls.
Photo of a medium sized rustic walk-out basement in Columbus with a home bar, grey walls, carpet, no fireplace, beige floors and brick walls.

The basement bar area includes eye catching metal elements to reflect light around the neutral colored room. New new brass plumbing fixtures collaborate with the other metallic elements in the room. The polished quartzite slab provides visual movement in lieu of the dynamic wallpaper used on the feature wall and also carried into the media room ceiling. Moving into the media room we included custom ebony veneered wall and ceiling millwork, as well as luxe custom furnishings. New architectural surround speakers are hidden inside the walls. The new gym was designed and created for the clients son to train for his varsity team. We included a new custom weight rack. Mirrored walls, a new wallpaper, linear LED lighting, and rubber flooring. The Zen inspired bathroom was designed with simplicity carrying the metals them into the special copper flooring, brass plumbing fixtures, and a frameless shower.
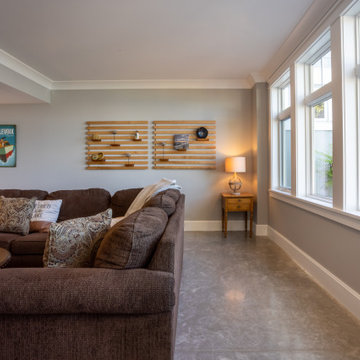
Our clients were relocating from the upper peninsula to the lower peninsula and wanted to design a retirement home on their Lake Michigan property. The topography of their lot allowed for a walk out basement which is practically unheard of with how close they are to the water. Their view is fantastic, and the goal was of course to take advantage of the view from all three levels. The positioning of the windows on the main and upper levels is such that you feel as if you are on a boat, water as far as the eye can see. They were striving for a Hamptons / Coastal, casual, architectural style. The finished product is just over 6,200 square feet and includes 2 master suites, 2 guest bedrooms, 5 bathrooms, sunroom, home bar, home gym, dedicated seasonal gear / equipment storage, table tennis game room, sauna, and bonus room above the attached garage. All the exterior finishes are low maintenance, vinyl, and composite materials to withstand the blowing sands from the Lake Michigan shoreline.
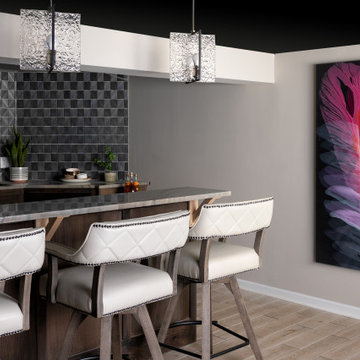
Photo of a look-out basement in Kansas City with a home bar, white walls, porcelain flooring, no fireplace and beige floors.
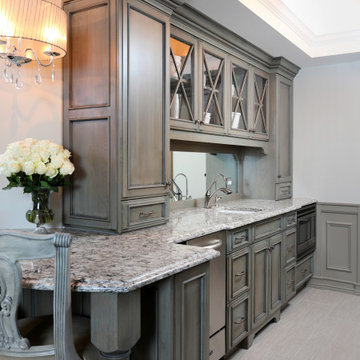
The kitchenette is the perfect place for snacks and popcorn for movie nights, not to mention ample storage for whatever your beverage of choice may be.
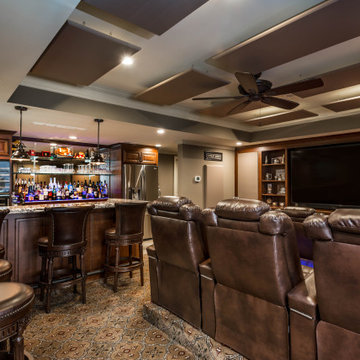
This rustic basement bar and tv room invites any guest to kick up their feet and enjoy!
Medium sized rustic basement in Atlanta with a home bar, beige walls, carpet, no fireplace and beige floors.
Medium sized rustic basement in Atlanta with a home bar, beige walls, carpet, no fireplace and beige floors.
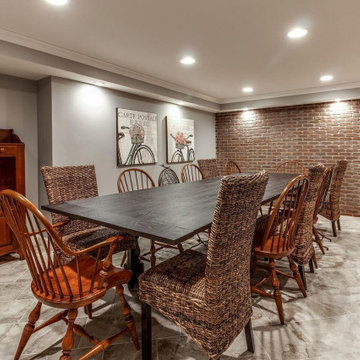
Photo of a large traditional fully buried basement in Detroit with a home bar, beige walls, vinyl flooring, a standard fireplace, a wooden fireplace surround, beige floors and brick walls.
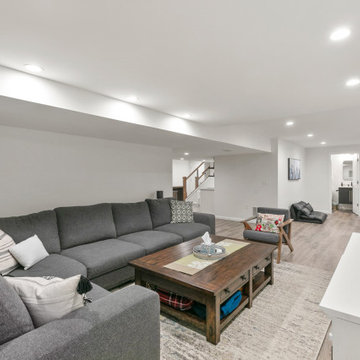
Inspiration for a large classic fully buried basement in Philadelphia with a home bar, red walls, medium hardwood flooring and beige floors.
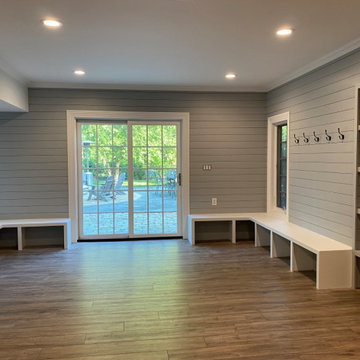
Inspiration for a large contemporary walk-out basement in Newark with a home bar, grey walls, vinyl flooring, no fireplace, beige floors, a drop ceiling and wallpapered walls.
Basement with a Home Bar and Beige Floors Ideas and Designs
6