Basement with a Ribbon Fireplace and a Stone Fireplace Surround Ideas and Designs
Refine by:
Budget
Sort by:Popular Today
1 - 20 of 337 photos
Item 1 of 3
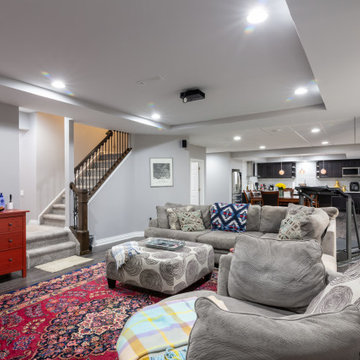
Design ideas for a large traditional walk-out basement in Chicago with grey walls, vinyl flooring, a ribbon fireplace, a stone fireplace surround and grey floors.

This custom designed basement features a rock wall, custom wet bar and ample entertainment space. The coffered ceiling provides a luxury feel with the wood accents offering a more rustic look.

This is an example of a large classic look-out basement in Other with beige walls, carpet, a ribbon fireplace, a stone fireplace surround, grey floors and a feature wall.
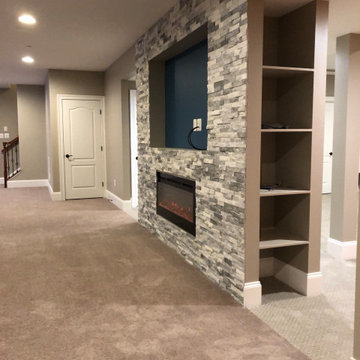
Large modern look-out basement with grey walls, carpet, a ribbon fireplace, a stone fireplace surround and beige floors.

Design ideas for a medium sized contemporary look-out basement in Toronto with white walls, light hardwood flooring, a stone fireplace surround, beige floors, a ribbon fireplace and a feature wall.

Originally the client wanted to put the TV on one wall and the awesome fireplace on another AND have lots of seating for guests. We made the TV/Fireplace a focal point and put the biggest sectional we could in there.
Photo: Matt Kocourek
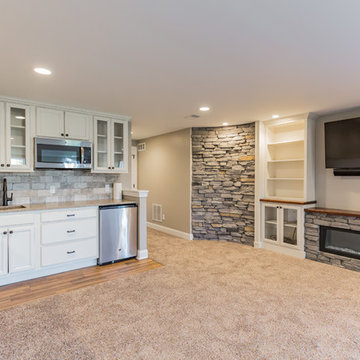
This is an example of a large classic walk-out basement in Philadelphia with beige walls, carpet, a ribbon fireplace, a stone fireplace surround and beige floors.
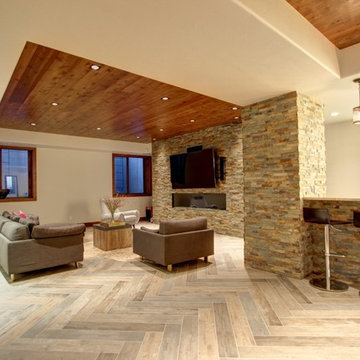
Jenn Cohen
Large classic look-out basement in Denver with white walls, light hardwood flooring, a ribbon fireplace and a stone fireplace surround.
Large classic look-out basement in Denver with white walls, light hardwood flooring, a ribbon fireplace and a stone fireplace surround.
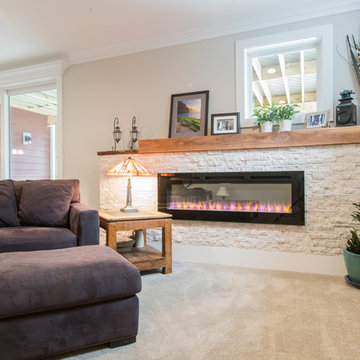
Photo of a medium sized classic walk-out basement in DC Metro with grey walls, carpet, a ribbon fireplace, a stone fireplace surround and beige floors.

Designed to our client’s stylistic tastes and functional needs, budget and timeline, the basement was transformed into a luxurious, multi-use open space, featuring Adura and Four Seasons flooring, custom shelving displays, concealed structural columns, stone finishes, a beautiful glass chandelier, and even a large fish tank that created a striking focal point and visual interest in the room. Other unique amenities include Grohe plumbing fixtures, an InSinkerator, Braun fan and Pella windows, for controlled circular air flow.
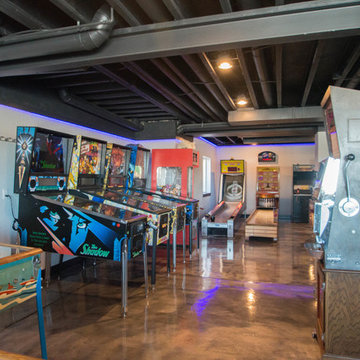
Basement game room focused on retro style games, slot machines, pool table. Owners wanted an open feel with a little more industrial and modern appeal, therefore we left the ceiling unfinished. The floors are an epoxy type finish that allows for high traffic usage, easy clean up and no need to replace carpet in the long term.
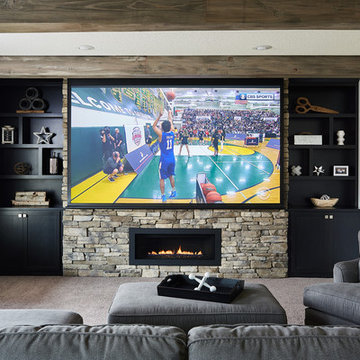
This cozy basement finish has a versatile TV fireplace wall. Watch the standard TV or bring down the projector screen for your favorite movie or sports event.
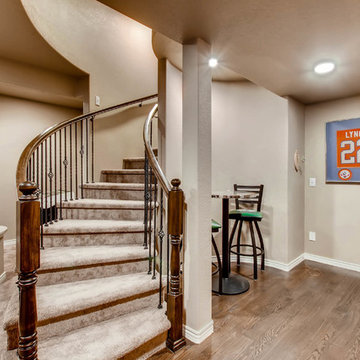
This custom designed basement features a rock wall, custom wet bar and ample entertainment space. The coffered ceiling provides a luxury feel with the wood accents offering a more rustic look.
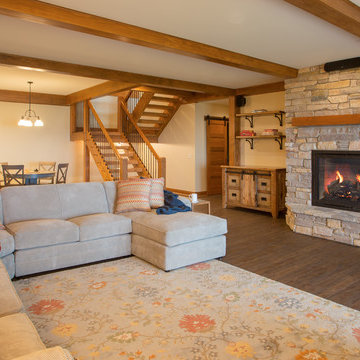
Our clients already had a cottage on Torch Lake that they loved to visit. It was a 1960s ranch that worked just fine for their needs. However, the lower level walkout became entirely unusable due to water issues. After purchasing the lot next door, they hired us to design a new cottage. Our first task was to situate the home in the center of the two parcels to maximize the view of the lake while also accommodating a yard area. Our second task was to take particular care to divert any future water issues. We took necessary precautions with design specifications to water proof properly, establish foundation and landscape drain tiles / stones, set the proper elevation of the home per ground water height and direct the water flow around the home from natural grade / drive. Our final task was to make appealing, comfortable, living spaces with future planning at the forefront. An example of this planning is placing a master suite on both the main level and the upper level. The ultimate goal of this home is for it to one day be at least a 3/4 of the year home and designed to be a multi-generational heirloom.
- Jacqueline Southby Photography

Phoenix Photographic
Inspiration for a medium sized contemporary look-out basement in Detroit with beige walls, porcelain flooring, a ribbon fireplace, a stone fireplace surround and beige floors.
Inspiration for a medium sized contemporary look-out basement in Detroit with beige walls, porcelain flooring, a ribbon fireplace, a stone fireplace surround and beige floors.
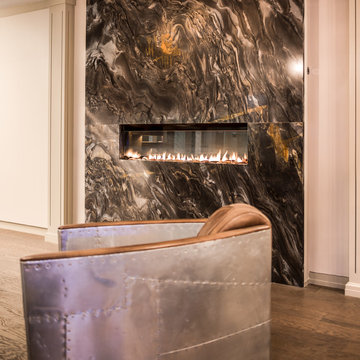
Angle Eye Photography
Photo of an expansive contemporary walk-out basement in Philadelphia with grey walls, medium hardwood flooring, a ribbon fireplace and a stone fireplace surround.
Photo of an expansive contemporary walk-out basement in Philadelphia with grey walls, medium hardwood flooring, a ribbon fireplace and a stone fireplace surround.

Design ideas for a large classic walk-out basement in St Louis with a home bar, beige walls, light hardwood flooring, a ribbon fireplace, a stone fireplace surround and beige floors.
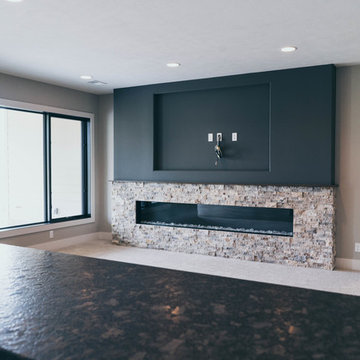
This is an example of a modern walk-out basement in Omaha with carpet, a ribbon fireplace and a stone fireplace surround.
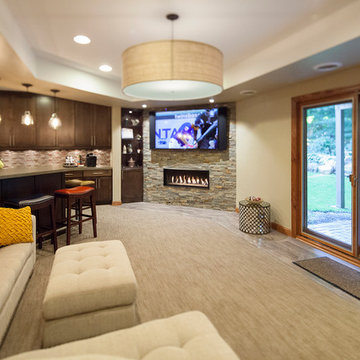
Marnie Swenson, MJFotography, Inc.
This is an example of a large contemporary walk-out basement in Minneapolis with beige walls, carpet, a stone fireplace surround and a ribbon fireplace.
This is an example of a large contemporary walk-out basement in Minneapolis with beige walls, carpet, a stone fireplace surround and a ribbon fireplace.
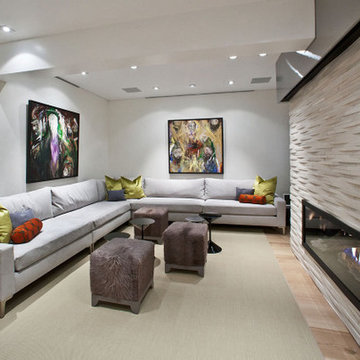
Pettit Photography
Inspiration for a medium sized contemporary fully buried basement in Other with white walls, light hardwood flooring, a stone fireplace surround, a ribbon fireplace and beige floors.
Inspiration for a medium sized contemporary fully buried basement in Other with white walls, light hardwood flooring, a stone fireplace surround, a ribbon fireplace and beige floors.
Basement with a Ribbon Fireplace and a Stone Fireplace Surround Ideas and Designs
1