Basement with a Ribbon Fireplace and No Fireplace Ideas and Designs
Refine by:
Budget
Sort by:Popular Today
41 - 60 of 9,769 photos
Item 1 of 3
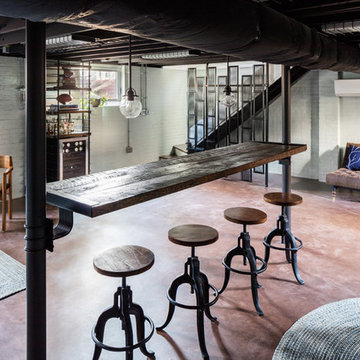
Sometimes gathering is more about small groups standing around a bar catching up. In the basement, I wanted the bar to float so that it was easy to slide up a stool or simply stand without legs or walls getting in the way. Luckily we had two great steel lolly columns we were able to leverage as supports for the bar. Working with a local artisan we created industrial deco clamps, incorporating the same curve from the other custom made elements in the space, to clamp the reclaimed wood top to the steel columns.
Photos by Keith Isaacs
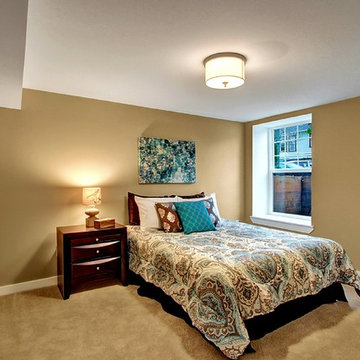
Medium sized traditional fully buried basement in Seattle with brown walls, carpet and no fireplace.

kathy peden photography
This is an example of a medium sized urban walk-out basement in Denver with grey walls, concrete flooring, no fireplace and beige floors.
This is an example of a medium sized urban walk-out basement in Denver with grey walls, concrete flooring, no fireplace and beige floors.
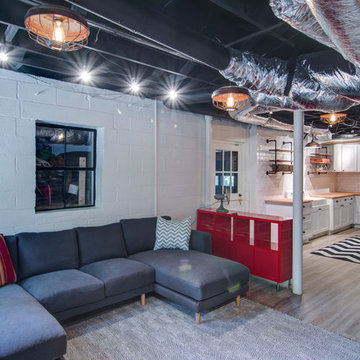
Nelson Salivia
Photo of a medium sized urban walk-out basement in Atlanta with white walls, vinyl flooring and no fireplace.
Photo of a medium sized urban walk-out basement in Atlanta with white walls, vinyl flooring and no fireplace.

Design ideas for a medium sized rustic fully buried basement in Indianapolis with beige walls, dark hardwood flooring, no fireplace, brown floors and a home bar.
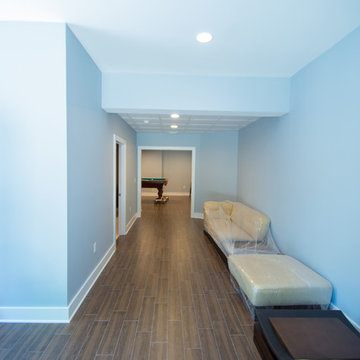
Foyer
This is an example of an expansive contemporary fully buried basement in New York with blue walls, porcelain flooring and no fireplace.
This is an example of an expansive contemporary fully buried basement in New York with blue walls, porcelain flooring and no fireplace.

©Finished Basement Company
Expansive contemporary look-out basement in Denver with grey walls, dark hardwood flooring, a ribbon fireplace, a tiled fireplace surround and brown floors.
Expansive contemporary look-out basement in Denver with grey walls, dark hardwood flooring, a ribbon fireplace, a tiled fireplace surround and brown floors.
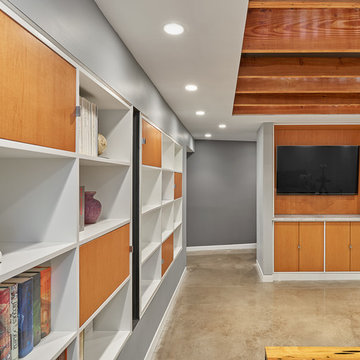
The design incorporates a two-sided open bookcase to separate the main living space from the back hall. The two-sided bookcase offers a filtered view to and from the back hall, allowing the space to feel open while supplying some privacy for the service areas. A stand-alone entertainment center acts as a room divider, with a TV wall on one side and a gallery wall on the opposite side. In addition, the ceiling height over the main space was made to feel taller by exposing the floor joists above.
Photo Credit: David Meaux Photography
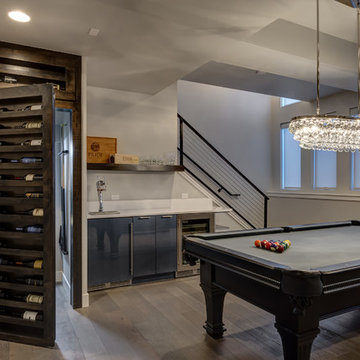
©Finished Basement Company
This is an example of a large traditional look-out basement in Denver with grey walls, medium hardwood flooring, no fireplace and beige floors.
This is an example of a large traditional look-out basement in Denver with grey walls, medium hardwood flooring, no fireplace and beige floors.
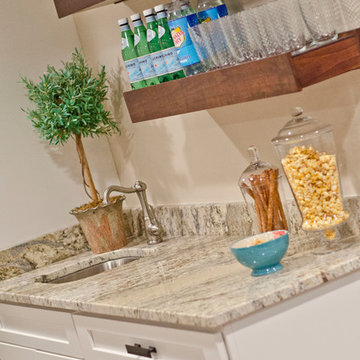
Dana Steinecker Photography, www.danasteineckerphotography.com
Design ideas for a medium sized farmhouse look-out basement in Chicago with beige walls, porcelain flooring and no fireplace.
Design ideas for a medium sized farmhouse look-out basement in Chicago with beige walls, porcelain flooring and no fireplace.
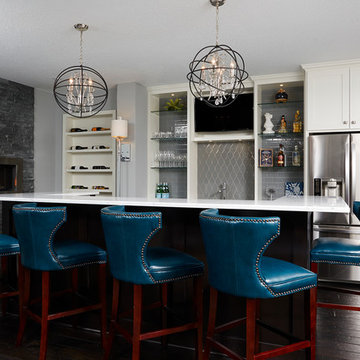
Alyssa Lee Photography
Medium sized modern fully buried basement in Minneapolis with grey walls, dark hardwood flooring, a ribbon fireplace and a stone fireplace surround.
Medium sized modern fully buried basement in Minneapolis with grey walls, dark hardwood flooring, a ribbon fireplace and a stone fireplace surround.
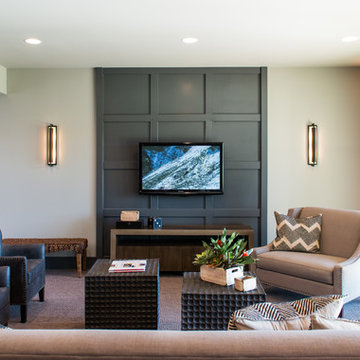
Mark McDonald
This is an example of a medium sized traditional walk-out basement in Kansas City with beige walls, carpet and no fireplace.
This is an example of a medium sized traditional walk-out basement in Kansas City with beige walls, carpet and no fireplace.
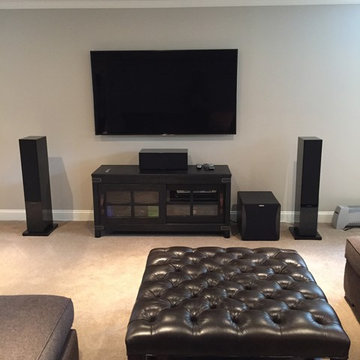
Start the party with your favorite tunes. Enjoy the latest integrated sound system and choose music to suit the mood via your smartphone or tablet.
This is an example of a large modern look-out basement in New York with grey walls, carpet, no fireplace and beige floors.
This is an example of a large modern look-out basement in New York with grey walls, carpet, no fireplace and beige floors.
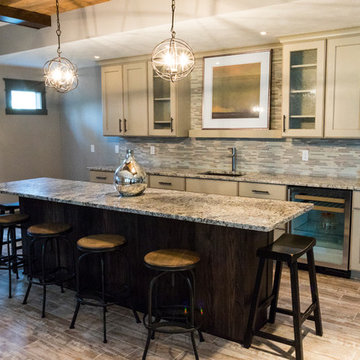
Paramount Online Marketing
Inspiration for a large contemporary walk-out basement in Grand Rapids with grey walls, medium hardwood flooring and no fireplace.
Inspiration for a large contemporary walk-out basement in Grand Rapids with grey walls, medium hardwood flooring and no fireplace.

Linda McManus Images
Photo of a medium sized modern fully buried basement in Philadelphia with grey walls, porcelain flooring, no fireplace and grey floors.
Photo of a medium sized modern fully buried basement in Philadelphia with grey walls, porcelain flooring, no fireplace and grey floors.
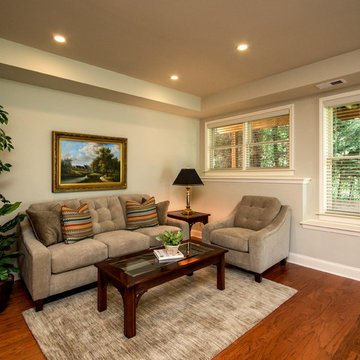
Basement walk out "in law suite" complete with Kitchen, Bedroom, Bathroom, Theater, Sitting room and Storage room. Photography: Buxton Photography
This is an example of a medium sized traditional walk-out basement in Atlanta with beige walls, dark hardwood flooring, no fireplace and orange floors.
This is an example of a medium sized traditional walk-out basement in Atlanta with beige walls, dark hardwood flooring, no fireplace and orange floors.
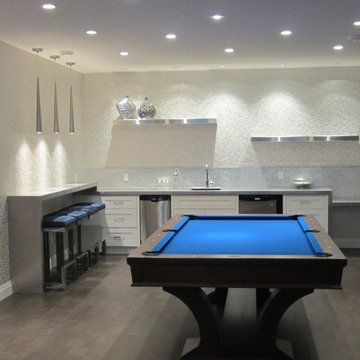
Starting with a blank slate, we transformed this basement into a sleek modern space to hang out and entertain. With a full bar, guests are invited to sit down and relax or engage in a game of pool. Inspired by the reflective quality of metal we were able to select materials that created visual interest with very little contrast in color. With so many hard materials used for the cabinetry and counter tops, it was important to add a touch of softness by adding wall coverings and upholstered bar stools. The fireplace adds an element of warmth and sophistication complimented by the bold statement of the electric blue pool table.
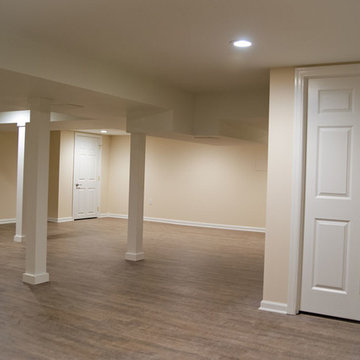
View of the basement remodel
This is an example of a medium sized traditional fully buried basement in New York with beige walls, no fireplace and medium hardwood flooring.
This is an example of a medium sized traditional fully buried basement in New York with beige walls, no fireplace and medium hardwood flooring.

Photo of a medium sized rural walk-out basement in Indianapolis with white walls, no fireplace, light hardwood flooring and beige floors.
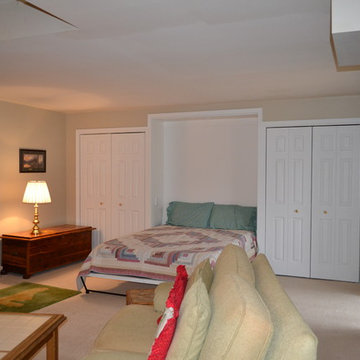
This basement appeared have many functions as a family room, kid's playroom, and bedroom. The existing wall of mirrors was hiding a closet which overwhelmed the space. The lower level is separated from the rest of the house, and has a full bathroom and walk out so we went with an extra bedroom capability. Without losing the family room atmosphere this would become a lower level "get away" that could transition back and forth. We added pocket doors at the opening to this area allowing the space to be closed off and separated easily. Emtek privacy doors give the bedroom separation when desired. Next we installed a Murphy Bed in the center portion of the existing closet. With new closets, bi-folding closet doors, and door panels along the bed frame the wall and room were complete.
Basement with a Ribbon Fireplace and No Fireplace Ideas and Designs
3