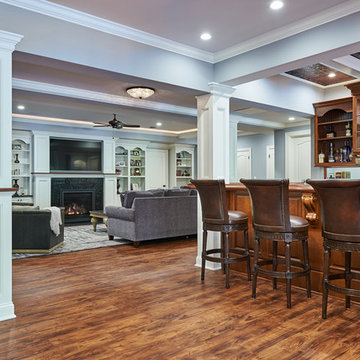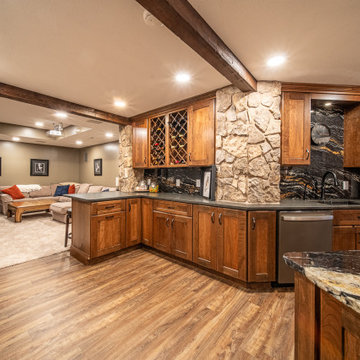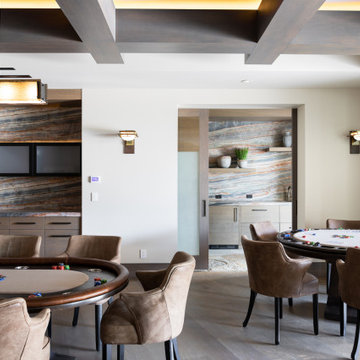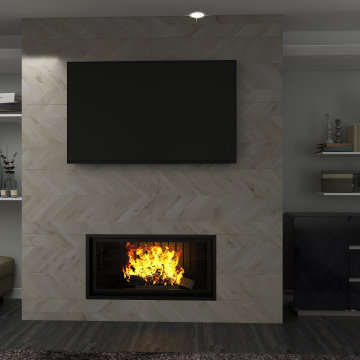Basement with a Stone Fireplace Surround and All Types of Ceiling Ideas and Designs
Refine by:
Budget
Sort by:Popular Today
1 - 20 of 114 photos
Item 1 of 3

Who says basements have to be boring? This stunning luxury basement finishing in Kinnelon, NJ sets the bar pretty high. With a full wine cellar, beautiful moulding work, a basement bar, a full bath, pool table & full kitchen, these basement ideas were the perfect touch to a great home remodeling.

Lower Level Living/Media Area features white oak walls, custom, reclaimed limestone fireplace surround, and media wall - Scandinavian Modern Interior - Indianapolis, IN - Trader's Point - Architect: HAUS | Architecture For Modern Lifestyles - Construction Manager: WERK | Building Modern - Christopher Short + Paul Reynolds - Photo: HAUS | Architecture

Lower Level Living/Media Area features white oak walls, custom, reclaimed limestone fireplace surround, and media wall - Scandinavian Modern Interior - Indianapolis, IN - Trader's Point - Architect: HAUS | Architecture For Modern Lifestyles - Construction Manager: WERK | Building Modern - Christopher Short + Paul Reynolds - Photo: HAUS | Architecture - Photo: Premier Luxury Electronic Lifestyles

Luxe family game room with a mix of warm natural surfaces and fun fabrics.
Design ideas for an expansive classic look-out basement in Omaha with white walls, carpet, a two-sided fireplace, a stone fireplace surround, grey floors and a coffered ceiling.
Design ideas for an expansive classic look-out basement in Omaha with white walls, carpet, a two-sided fireplace, a stone fireplace surround, grey floors and a coffered ceiling.

This contemporary basement renovation including a bar, walk in wine room, home theater, living room with fireplace and built-ins, two banquets and furniture grade cabinetry.

The custom cabinetry is by Showplace. It's called Galena with a full overlay door style with 5-piece drawer fronts in Cherry wood and a Cashew character stain.

Rodwin Architecture & Skycastle Homes
Location: Boulder, Colorado, USA
Interior design, space planning and architectural details converge thoughtfully in this transformative project. A 15-year old, 9,000 sf. home with generic interior finishes and odd layout needed bold, modern, fun and highly functional transformation for a large bustling family. To redefine the soul of this home, texture and light were given primary consideration. Elegant contemporary finishes, a warm color palette and dramatic lighting defined modern style throughout. A cascading chandelier by Stone Lighting in the entry makes a strong entry statement. Walls were removed to allow the kitchen/great/dining room to become a vibrant social center. A minimalist design approach is the perfect backdrop for the diverse art collection. Yet, the home is still highly functional for the entire family. We added windows, fireplaces, water features, and extended the home out to an expansive patio and yard.
The cavernous beige basement became an entertaining mecca, with a glowing modern wine-room, full bar, media room, arcade, billiards room and professional gym.
Bathrooms were all designed with personality and craftsmanship, featuring unique tiles, floating wood vanities and striking lighting.
This project was a 50/50 collaboration between Rodwin Architecture and Kimball Modern

The large central living space acts as the hub for this stunning basement and includes a beautifully crafted custom kitchen and bar island, sophisticated sitting room with fireplace and comfortable lounge/TV area with a gorgeous custom built-in entertainment center that provides the perfect setting for entertaining large parties.

Basement finish with stone and tile fireplace and wall. Coffer ceilings ad accent without lowering room.
This is an example of a large contemporary basement in Atlanta with a home cinema, light hardwood flooring, a two-sided fireplace, a stone fireplace surround and a coffered ceiling.
This is an example of a large contemporary basement in Atlanta with a home cinema, light hardwood flooring, a two-sided fireplace, a stone fireplace surround and a coffered ceiling.

This is an example of a classic walk-out basement in St Louis with a home cinema, dark hardwood flooring, a two-sided fireplace, a stone fireplace surround, exposed beams and wallpapered walls.

Lower Level of home on Lake Minnetonka
Nautical call with white shiplap and blue accents for finishes. This photo highlights the built-ins that flank the fireplace.

Photo of a large contemporary look-out basement in Toronto with a home cinema, multi-coloured walls, carpet, a hanging fireplace, a stone fireplace surround, multi-coloured floors, a vaulted ceiling and wallpapered walls.

We were hired to finish the basement of our clients cottage in Haliburton. The house is a woodsy craftsman style. Basements can be dark so we used pickled pine to brighten up this 3000 sf space which allowed us to remain consistent with the vibe of the overall cottage. We delineated the large open space in to four functions - a Family Room (with projector screen TV viewing above the fireplace and a reading niche); a Game Room with access to large doors open to the lake; a Guest Bedroom with sitting nook; and an Exercise Room. Glass was used in the french and barn doors to allow light to penetrate each space. Shelving units were used to provide some visual separation between the Family Room and Game Room. The fireplace referenced the upstairs fireplace with added inspiration from a photo our clients saw and loved. We provided all construction docs and furnishings will installed soon.

Photo of an expansive world-inspired walk-out basement in Salt Lake City with a game room, white walls, medium hardwood flooring, a standard fireplace, a stone fireplace surround, brown floors, a coffered ceiling and feature lighting.

Photo of a small contemporary basement in New York with grey walls, vinyl flooring, a ribbon fireplace, a stone fireplace surround, black floors and a drop ceiling.

Inspiration for a large classic fully buried basement in Chicago with a home bar, white walls, carpet, a standard fireplace, a stone fireplace surround, beige floors, exposed beams and wainscoting.

Lower Level Living/Media Area features white oak walls, custom, reclaimed limestone fireplace surround, and media wall - Scandinavian Modern Interior - Indianapolis, IN - Trader's Point - Architect: HAUS | Architecture For Modern Lifestyles - Construction Manager: WERK | Building Modern - Christopher Short + Paul Reynolds - Photo: HAUS | Architecture - Photo: Premier Luxury Electronic Lifestyles

Design ideas for a large contemporary basement in Calgary with white walls, carpet, a two-sided fireplace, a stone fireplace surround, beige floors, a wallpapered ceiling and wallpapered walls.

This renovated basement is now a beautiful and functional space that boasts many impressive features. Concealed beams offer a clean and sleek look to the ceiling, while wood plank flooring provides warmth and texture to the room.
The basement has been transformed into an entertainment hub, with a bar area, gaming area/lounge, and a recreation room featuring built-in millwork, a projector, and a wall-mounted TV. An electric fireplace adds to the cozy ambiance, and sliding barn doors offer a touch of rustic charm to the space.
The lighting in the basement is another notable feature, with carefully placed fixtures that provide both ambiance and functionality. Overall, this renovated basement is the perfect space for relaxation, entertainment, and spending quality time with loved ones.

Lower Level Living/Media Area features white oak walls, custom, reclaimed limestone fireplace surround, and media wall - Scandinavian Modern Interior - Indianapolis, IN - Trader's Point - Architect: HAUS | Architecture For Modern Lifestyles - Construction Manager: WERK | Building Modern - Christopher Short + Paul Reynolds - Photo: HAUS | Architecture
Basement with a Stone Fireplace Surround and All Types of Ceiling Ideas and Designs
1