Basement with a Stone Fireplace Surround and All Types of Fireplace Surround Ideas and Designs
Refine by:
Budget
Sort by:Popular Today
1 - 20 of 4,190 photos
Item 1 of 3

Photo of a modern basement in Denver with grey walls, light hardwood flooring, a standard fireplace and a stone fireplace surround.

Inspiration for a medium sized modern fully buried basement in Denver with grey walls, vinyl flooring, a hanging fireplace, a stone fireplace surround and grey floors.

Photo of a medium sized traditional walk-out basement in Seattle with grey walls, laminate floors, a standard fireplace, a stone fireplace surround, brown floors and feature lighting.
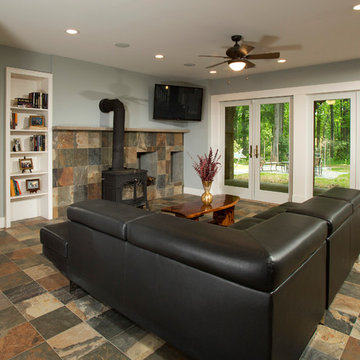
Walkout lower level family room with wood stove. You can hardly tell this is a basement with so much natural light! This refinished basement project doubled the family's living space and gave them the perfect place to entertain. The lower level now includes a pool room, in home theater, bar, and bathroom.
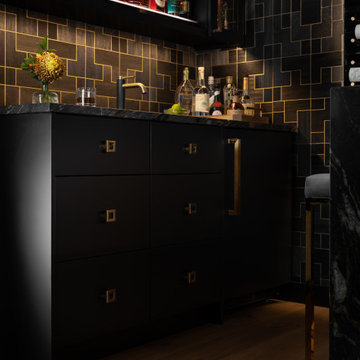
Small contemporary fully buried basement in Detroit with a home bar, black walls, vinyl flooring, a standard fireplace, a stone fireplace surround, brown floors and wallpapered walls.

Rodwin Architecture & Skycastle Homes
Location: Boulder, Colorado, USA
Interior design, space planning and architectural details converge thoughtfully in this transformative project. A 15-year old, 9,000 sf. home with generic interior finishes and odd layout needed bold, modern, fun and highly functional transformation for a large bustling family. To redefine the soul of this home, texture and light were given primary consideration. Elegant contemporary finishes, a warm color palette and dramatic lighting defined modern style throughout. A cascading chandelier by Stone Lighting in the entry makes a strong entry statement. Walls were removed to allow the kitchen/great/dining room to become a vibrant social center. A minimalist design approach is the perfect backdrop for the diverse art collection. Yet, the home is still highly functional for the entire family. We added windows, fireplaces, water features, and extended the home out to an expansive patio and yard.
The cavernous beige basement became an entertaining mecca, with a glowing modern wine-room, full bar, media room, arcade, billiards room and professional gym.
Bathrooms were all designed with personality and craftsmanship, featuring unique tiles, floating wood vanities and striking lighting.
This project was a 50/50 collaboration between Rodwin Architecture and Kimball Modern

Inspiration for a large classic fully buried basement in Chicago with a home bar, white walls, carpet, a standard fireplace, a stone fireplace surround, beige floors, exposed beams and wainscoting.
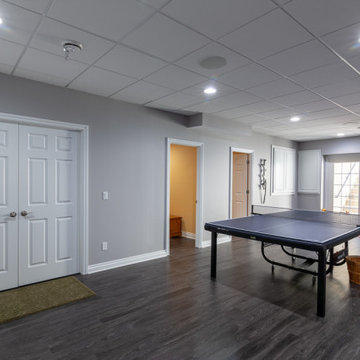
Large traditional walk-out basement in Chicago with grey walls, vinyl flooring, a ribbon fireplace, a stone fireplace surround and grey floors.
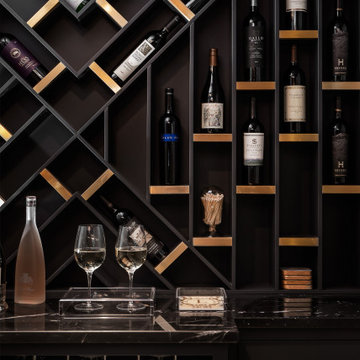
Basement Remodel with multiple areas for work, play and relaxation.
Design ideas for a large traditional fully buried basement in Chicago with grey walls, vinyl flooring, a standard fireplace, a stone fireplace surround and brown floors.
Design ideas for a large traditional fully buried basement in Chicago with grey walls, vinyl flooring, a standard fireplace, a stone fireplace surround and brown floors.

www.lowellcustomhomes.com - This beautiful home was in need of a few updates on a tight schedule. Under the watchful eye of Superintendent Dennis www.LowellCustomHomes.com Retractable screens, invisible glass panels, indoor outdoor living area porch. Levine we made the deadline with stunning results. We think you'll be impressed with this remodel that included a makeover of the main living areas including the entry, great room, kitchen, bedrooms, baths, porch, lower level and more!

This is an example of a large country look-out basement in Minneapolis with blue walls, carpet, a standard fireplace, a stone fireplace surround and beige floors.

600 sqft basement renovation project in Oakville. Maximum space usage includes full bathroom, laundry room with sink, bedroom, recreation room, closet and under stairs storage space, spacious hallway

Phoenix Photographic
Inspiration for a medium sized contemporary look-out basement in Detroit with black walls, porcelain flooring, a ribbon fireplace, a stone fireplace surround and beige floors.
Inspiration for a medium sized contemporary look-out basement in Detroit with black walls, porcelain flooring, a ribbon fireplace, a stone fireplace surround and beige floors.
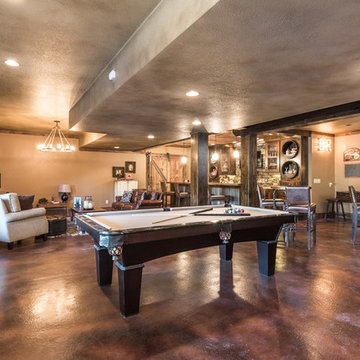
Inspiration for a large rustic walk-out basement in Kansas City with beige walls, concrete flooring, a standard fireplace, a stone fireplace surround and brown floors.

Built-in murphy bed in convertible basement dwelling
© Cindy Apple Photography
Inspiration for a medium sized contemporary walk-out basement in Seattle with white walls, concrete flooring, a standard fireplace, a stone fireplace surround and grey floors.
Inspiration for a medium sized contemporary walk-out basement in Seattle with white walls, concrete flooring, a standard fireplace, a stone fireplace surround and grey floors.
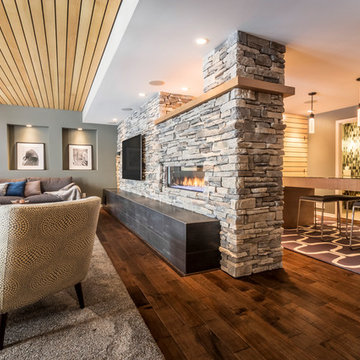
Photo c/o Revolution Design & Build
Design ideas for a contemporary basement in Minneapolis with a ribbon fireplace and a stone fireplace surround.
Design ideas for a contemporary basement in Minneapolis with a ribbon fireplace and a stone fireplace surround.

Basement game room focused on retro style games, slot machines, pool table. Owners wanted an open feel with a little more industrial and modern appeal, therefore we left the ceiling unfinished. The floors are an epoxy type finish that allows for high traffic usage, easy clean up and no need to replace carpet in the long term.
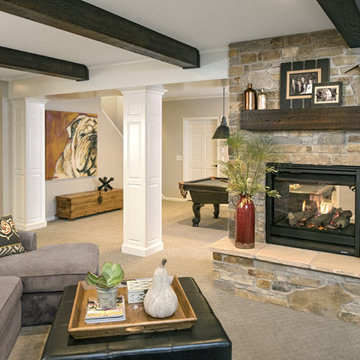
Large classic look-out basement in Minneapolis with carpet, a standard fireplace, a stone fireplace surround and grey floors.

©Finished Basement Company
This is an example of a large classic walk-out basement in Minneapolis with grey walls, carpet, a standard fireplace, a stone fireplace surround, grey floors and a chimney breast.
This is an example of a large classic walk-out basement in Minneapolis with grey walls, carpet, a standard fireplace, a stone fireplace surround, grey floors and a chimney breast.
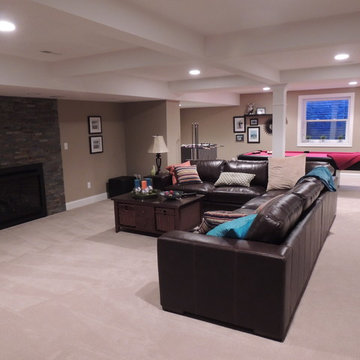
Inspiration for a medium sized traditional look-out basement in Detroit with beige walls, carpet, a standard fireplace and a stone fireplace surround.
Basement with a Stone Fireplace Surround and All Types of Fireplace Surround Ideas and Designs
1