Basement with a Tiled Fireplace Surround and Grey Floors Ideas and Designs
Refine by:
Budget
Sort by:Popular Today
1 - 20 of 190 photos
Item 1 of 3

This is an example of a large classic fully buried basement in Cleveland with a game room, carpet, a ribbon fireplace, grey floors, beige walls, a tiled fireplace surround and a feature wall.

Jeff Beck Photography
Design ideas for a medium sized classic walk-out basement in Seattle with beige walls, concrete flooring, a tiled fireplace surround, grey floors and a standard fireplace.
Design ideas for a medium sized classic walk-out basement in Seattle with beige walls, concrete flooring, a tiled fireplace surround, grey floors and a standard fireplace.

Design ideas for a large rustic walk-out basement in Boise with white walls, concrete flooring, a standard fireplace, a tiled fireplace surround and grey floors.

Inspiration for an expansive retro fully buried basement in San Francisco with concrete flooring, grey walls, a standard fireplace, a tiled fireplace surround and grey floors.
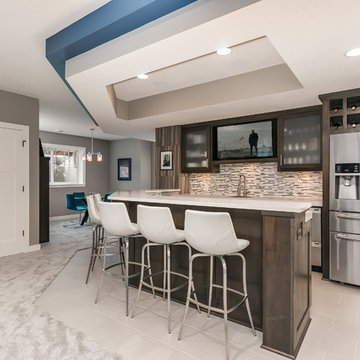
©Finished Basement Company
Photo of a large contemporary look-out basement in Minneapolis with grey walls, carpet, a corner fireplace, a tiled fireplace surround and grey floors.
Photo of a large contemporary look-out basement in Minneapolis with grey walls, carpet, a corner fireplace, a tiled fireplace surround and grey floors.
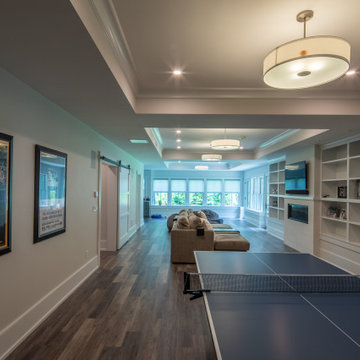
Basement
Photo of a large farmhouse walk-out basement in Boston with white walls, medium hardwood flooring, a standard fireplace, a tiled fireplace surround and grey floors.
Photo of a large farmhouse walk-out basement in Boston with white walls, medium hardwood flooring, a standard fireplace, a tiled fireplace surround and grey floors.

This beautiful home in Brandon recently completed the basement. The husband loves to golf, hence they put a golf simulator in the basement, two bedrooms, guest bathroom and an awesome wet bar with walk-in wine cellar. Our design team helped this homeowner select Cambria Roxwell quartz countertops for the wet bar and Cambria Swanbridge for the guest bathroom vanity. Even the stainless steel pegs that hold the wine bottles and LED changing lights in the wine cellar we provided.
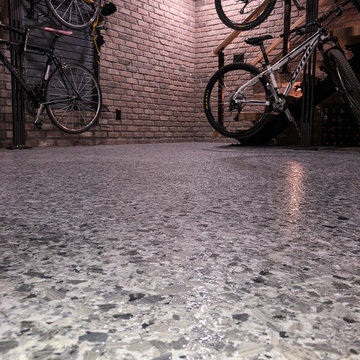
Epoxy flooring made for another industrial touch to the design and serves as an easy to clean surface for these dog moms.
Design ideas for a medium sized urban walk-out basement in Denver with grey walls, concrete flooring, a ribbon fireplace, a tiled fireplace surround and grey floors.
Design ideas for a medium sized urban walk-out basement in Denver with grey walls, concrete flooring, a ribbon fireplace, a tiled fireplace surround and grey floors.
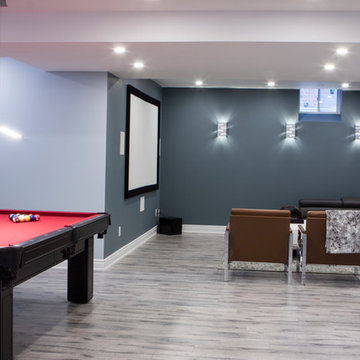
Open movie theater area with a fixed projection screen. Open niche was build to hide and incorporate two load bearing metal posts.
Design ideas for a large modern fully buried basement in Toronto with blue walls, laminate floors, a hanging fireplace, a tiled fireplace surround and grey floors.
Design ideas for a large modern fully buried basement in Toronto with blue walls, laminate floors, a hanging fireplace, a tiled fireplace surround and grey floors.
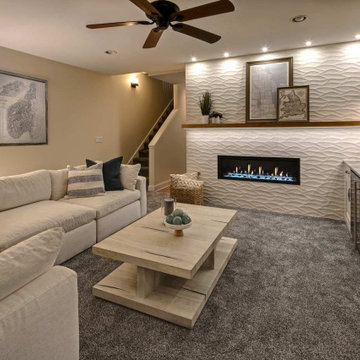
A young growing family purchased a great home in Chicago’s West Bucktown, right by Logan Square. It had good bones. The basement had been redone at some point, but it was due for another refresh. It made sense to plan a mindful remodel that would acommodate life as the kids got older.
“A nice place to just hang out” is what the owners told us they wanted. “You want your kids to want to be in your house. When friends are over, you want them to have a nice space to go to and enjoy.”
Design Objectives:
Level up the style to suit this young family
Add bar area, desk, and plenty of storage
Include dramatic linear fireplace
Plan for new sectional
Improve overall lighting
THE REMODEL
Design Challenges:
Awkward corner fireplace creates a challenge laying out furniture
No storage for kids’ toys and games
Existing space was missing the wow factor – it needs some drama
Update the lighting scheme
Design Solutions:
Remove the existing corner fireplace and dated mantle, replace with sleek linear fireplace
Add tile to both fireplace wall and tv wall for interest and drama
Include open shelving for storage and display
Create bar area, ample storage, and desk area
THE RENEWED SPACE
The homeowners love their renewed basement. It’s truly a welcoming, functional space. They can enjoy it together as a family, and it also serves as a peaceful retreat for the parents once the kids are tucked in for the night.

Rob Schwerdt
Photo of a large rustic fully buried basement in Other with brown walls, porcelain flooring, a hanging fireplace, a tiled fireplace surround and grey floors.
Photo of a large rustic fully buried basement in Other with brown walls, porcelain flooring, a hanging fireplace, a tiled fireplace surround and grey floors.
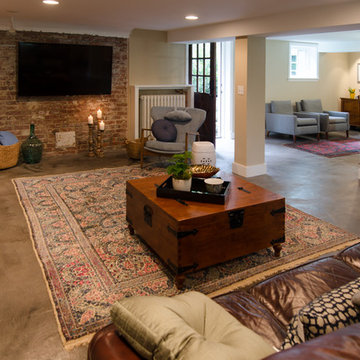
Jeff Beck Photography
Medium sized traditional walk-out basement in Seattle with beige walls, concrete flooring, grey floors, a standard fireplace and a tiled fireplace surround.
Medium sized traditional walk-out basement in Seattle with beige walls, concrete flooring, grey floors, a standard fireplace and a tiled fireplace surround.

Inspiration for a medium sized modern fully buried basement in Salt Lake City with white walls, concrete flooring, a standard fireplace, a tiled fireplace surround and grey floors.

Inspiration for a large contemporary walk-out basement in Other with grey walls, carpet, a standard fireplace, a tiled fireplace surround and grey floors.

This is an example of a large traditional walk-out basement in Portland with a game room, grey walls, carpet, a standard fireplace, a tiled fireplace surround and grey floors.
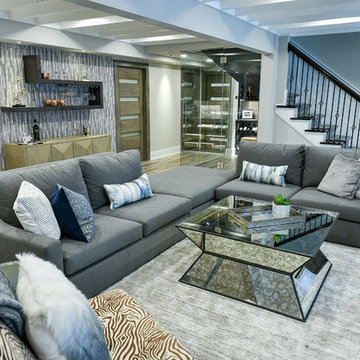
Large contemporary walk-out basement in Cleveland with grey walls, vinyl flooring, a ribbon fireplace, a tiled fireplace surround and grey floors.
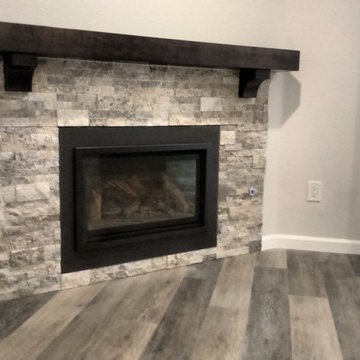
Custom dark cherry fireplace mantel with corbels
Medium sized classic walk-out basement in Other with white walls, light hardwood flooring, a standard fireplace, a tiled fireplace surround and grey floors.
Medium sized classic walk-out basement in Other with white walls, light hardwood flooring, a standard fireplace, a tiled fireplace surround and grey floors.

Inspiration for a modern look-out basement in Toronto with a home bar, grey walls, laminate floors, a ribbon fireplace, a tiled fireplace surround and grey floors.
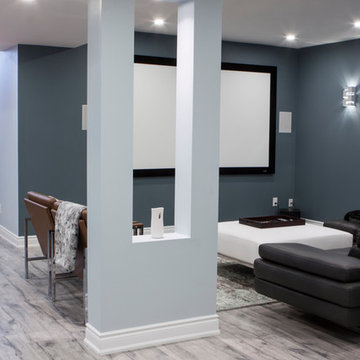
Open movie theater area with a fixed projection screen. Open niche was build to hide and incorporate two load bearing metal posts.
Photo of a large modern fully buried basement in Toronto with blue walls, laminate floors, a hanging fireplace, a tiled fireplace surround and grey floors.
Photo of a large modern fully buried basement in Toronto with blue walls, laminate floors, a hanging fireplace, a tiled fireplace surround and grey floors.
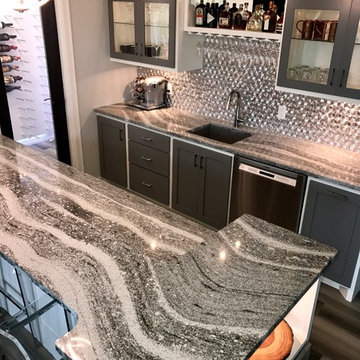
This beautiful home in Brandon recently completed the basement. The husband loves to golf, hence they put a golf simulator in the basement, two bedrooms, guest bathroom and an awesome wet bar with walk-in wine cellar. Our design team helped this homeowner select Cambria Roxwell quartz countertops for the wet bar and Cambria Swanbridge for the guest bathroom vanity. Even the stainless steel pegs that hold the wine bottles and LED changing lights in the wine cellar we provided.
Basement with a Tiled Fireplace Surround and Grey Floors Ideas and Designs
1