Basement with a Two-sided Fireplace and a Ribbon Fireplace Ideas and Designs
Refine by:
Budget
Sort by:Popular Today
161 - 180 of 1,357 photos
Item 1 of 3
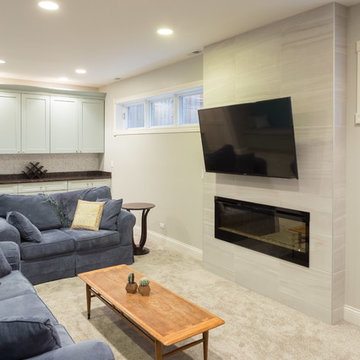
A fun updated to a once dated basement. We renovated this client’s basement to be the perfect play area for their children as well as a chic gathering place for their friends and family. In order to accomplish this, we needed to ensure plenty of storage and seating. Some of the first elements we installed were large cabinets throughout the basement as well as a large banquette, perfect for hiding children’s toys as well as offering ample seating for their guests. Next, to brighten up the space in colors both children and adults would find pleasing, we added a textured blue accent wall and painted the cabinetry a pale green.
Upstairs, we renovated the bathroom to be a kid-friendly space by replacing the stand-up shower with a full bath. The natural stone wall adds warmth to the space and creates a visually pleasing contrast of design.
Lastly, we designed an organized and practical mudroom, creating a perfect place for the whole family to store jackets, shoes, backpacks, and purses.
Designed by Chi Renovation & Design who serve Chicago and it's surrounding suburbs, with an emphasis on the North Side and North Shore. You'll find their work from the Loop through Lincoln Park, Skokie, Wilmette, and all of the way up to Lake Forest.
For more about Chi Renovation & Design, click here: https://www.chirenovation.com/
To learn more about this project, click here: https://www.chirenovation.com/portfolio/lincoln-square-basement-renovation/

View of entry revealing the exposed beam and utilization of space under the stairs to display an incredible collection of red wine.
Photo of a medium sized urban walk-out basement in Denver with grey walls, concrete flooring, a ribbon fireplace, a tiled fireplace surround and grey floors.
Photo of a medium sized urban walk-out basement in Denver with grey walls, concrete flooring, a ribbon fireplace, a tiled fireplace surround and grey floors.
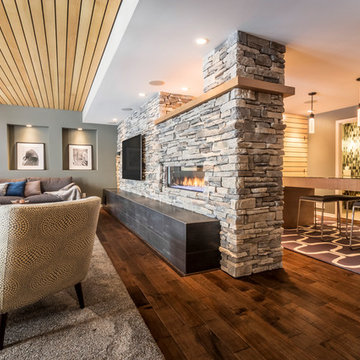
Photo c/o Revolution Design & Build
Design ideas for a contemporary basement in Minneapolis with a ribbon fireplace and a stone fireplace surround.
Design ideas for a contemporary basement in Minneapolis with a ribbon fireplace and a stone fireplace surround.
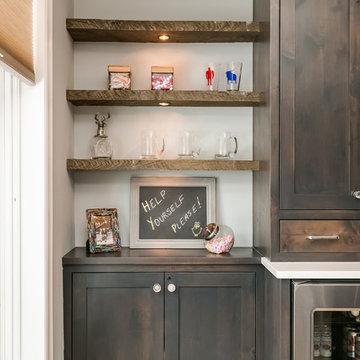
©Finished Basement Company
Inspiration for a large classic look-out basement in Minneapolis with grey walls, light hardwood flooring, a two-sided fireplace, a stone fireplace surround and beige floors.
Inspiration for a large classic look-out basement in Minneapolis with grey walls, light hardwood flooring, a two-sided fireplace, a stone fireplace surround and beige floors.

The basement had the least going for it. All you saw was a drywall box for a fireplace with an insert that was off center and flanked with floating shelves. To play off the asymmetry, we decided to fill in the remaining space between the fireplace and basement wall with a metal insert that houses birch logs. A flat walnut mantel top was applied which carries down along one side to connect with the walnut drawers at the bottom of the large built-in book case unit designed by BedfordBrooks Design. Sliding doors were added to either hide or reveal the television/shelves.
http://arnalpix.com/

Cabinetry in a Mink finish was used for the bar cabinets and media built-ins. Ledge stone was used for the bar backsplash, bar wall and fireplace surround to create consistency throughout the basement.
Photo Credit: Chris Whonsetler
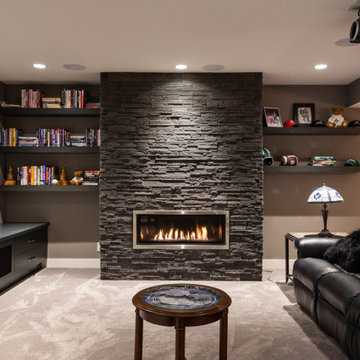
Inspiration for a large contemporary fully buried basement in Calgary with a game room, grey walls, carpet, a ribbon fireplace, a stacked stone fireplace surround and beige floors.
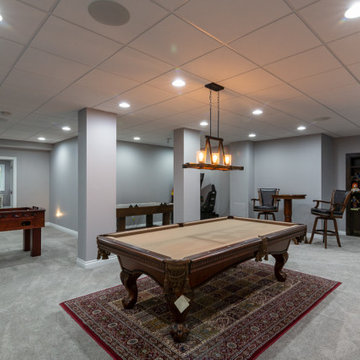
Photo of a large traditional walk-out basement in Chicago with grey walls, vinyl flooring, a ribbon fireplace, a stone fireplace surround and grey floors.
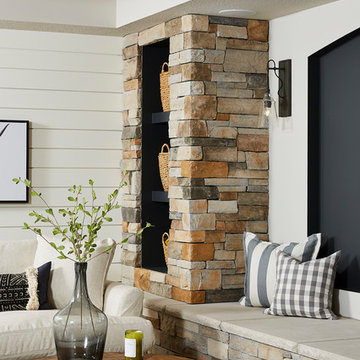
Modern Farmhouse Basement finish with rustic exposed beams, a large TV feature wall, and bench depth hearth for extra seating.
Photo of a large farmhouse walk-out basement in Minneapolis with grey walls, carpet, a two-sided fireplace, a stone fireplace surround and grey floors.
Photo of a large farmhouse walk-out basement in Minneapolis with grey walls, carpet, a two-sided fireplace, a stone fireplace surround and grey floors.
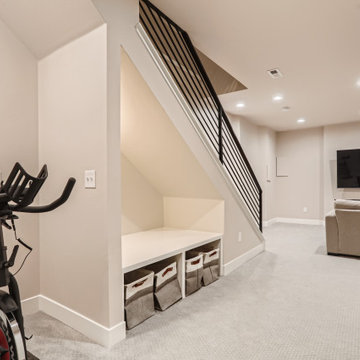
Open staircase with custom railing system. Reading nook with storage
Photo of a medium sized modern look-out basement in Denver with grey walls, carpet, a ribbon fireplace, a plastered fireplace surround and grey floors.
Photo of a medium sized modern look-out basement in Denver with grey walls, carpet, a ribbon fireplace, a plastered fireplace surround and grey floors.

This is an example of a classic walk-out basement in St Louis with a home cinema, dark hardwood flooring, a two-sided fireplace, a stone fireplace surround, exposed beams and wallpapered walls.

The lower level living room.
Photos by Gibeon Photography
This is an example of a rustic basement in Other with beige walls, a wooden fireplace surround, a ribbon fireplace, black floors and a chimney breast.
This is an example of a rustic basement in Other with beige walls, a wooden fireplace surround, a ribbon fireplace, black floors and a chimney breast.
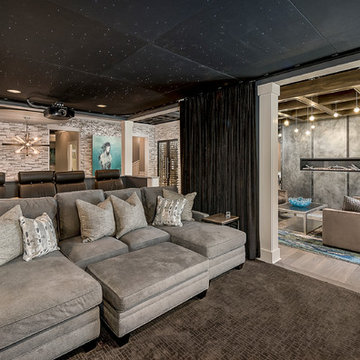
Marina Storm
Large contemporary fully buried basement in Chicago with beige walls, medium hardwood flooring, a ribbon fireplace, brown floors and a metal fireplace surround.
Large contemporary fully buried basement in Chicago with beige walls, medium hardwood flooring, a ribbon fireplace, brown floors and a metal fireplace surround.
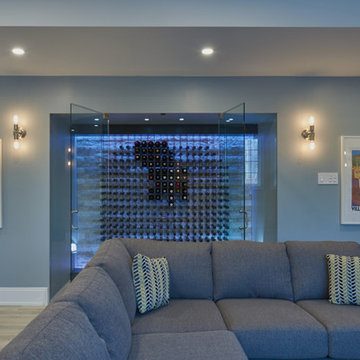
Pavel Voronenko Architectural Photography
This is an example of a classic walk-out basement in Toronto with grey walls, light hardwood flooring, a ribbon fireplace and a stone fireplace surround.
This is an example of a classic walk-out basement in Toronto with grey walls, light hardwood flooring, a ribbon fireplace and a stone fireplace surround.
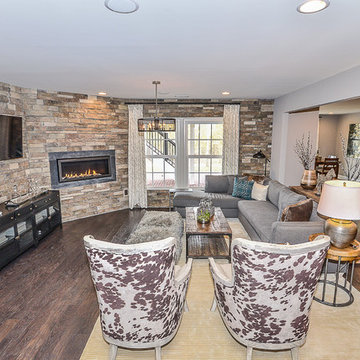
Design ideas for a medium sized traditional walk-out basement in DC Metro with grey walls, dark hardwood flooring, a ribbon fireplace and a tiled fireplace surround.
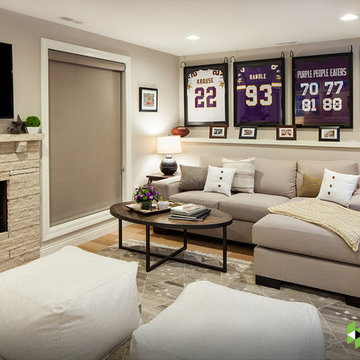
Photo by Brian Barkley
Classic walk-out basement in Other with grey walls, medium hardwood flooring, a ribbon fireplace and a stone fireplace surround.
Classic walk-out basement in Other with grey walls, medium hardwood flooring, a ribbon fireplace and a stone fireplace surround.
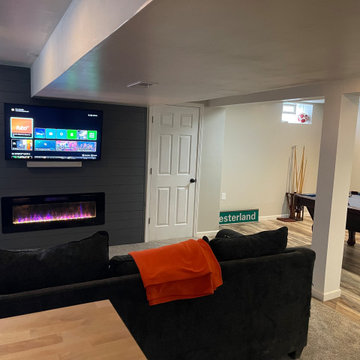
Design ideas for a large contemporary fully buried basement in Cleveland with a game room, white walls, light hardwood flooring, brown floors and a ribbon fireplace.
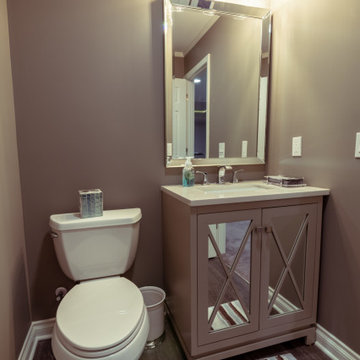
This is an example of a large classic look-out basement in Chicago with grey walls, carpet, a ribbon fireplace, a stone fireplace surround and brown floors.

A rare find in Bloomfield Township is new construction. This gem of a custom home not only featured a modern, open floorplan with great flow, it also had an 1,800 sq. ft. unfinished basement. When the homeowners of this beautiful house approached MainStreet Design Build, they understood the value of renovating the accessible, non-livable space—and recognized its unlimited potential.
Their vision for their 1,800 sq. ft. finished basement included a lighter, brighter teen entertainment area—a space large enough for pool, ping pong, shuffle board and darts. It was also important to create an area for food and drink that did not look or feel like a bar. Although the basement was completely unfinished, it presented design challenges due to the angled location of the stairwell and existing plumbing. After 4 months of construction, MainStreet Design Build delivered—in spades!
Details of this project include a beautiful modern fireplace wall with Peau de Beton concrete paneled tile surround and an oversized limestone mantel and hearth. Clearly a statement piece, this wall also features a Boulevard 60-inch Contemporary Vent-Free Linear Fireplace with reflective glass liner and crushed glass.
Opposite the fireplace wall, is a beautiful custom room divider with bar stool seating that separates the living room space from the gaming area. Effectively blending this room in an open floorplan, MainStreet Design Build used Country Oak Wood Plank Vinyl flooring and painted the walls in a Benjamin Moore eggshell finish.
The Kitchenette was designed using Dynasty semi-custom cabinetry, specifically a Renner door style with a Battleship Opaque finish; Top Knobs hardware in a brushed satin nickel finish; and beautiful Caesarstone Symphony Grey Quartz countertops. Tastefully coordinated with the rest of the décor is a modern Filament Chandelier in a bronze finish from Restoration Hardware, hung perfectly above the kitchenette table.
A new ½ bath was tucked near the stairwell and designed using the same custom cabinetry and countertops as the kitchenette. It was finished in bold blue/gray paint and topped with Symphony Gray Caesarstone. Beautiful 3×12” Elemental Ice glass subway tile and stainless steel wall shelves adorn the back wall creating the illusion of light. Chrome Shades of Light Double Bullet glass wall sconces project from the wall to shed light on the mirror.
Kate Benjamin Photography
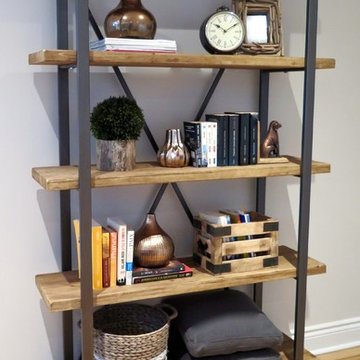
The rustic meets industrial bookcase was added to store additional sofa blankets, pillows & display unique 'wood-cabin' inspired accessories.
This is an example of a large traditional fully buried basement in Montreal with grey walls, light hardwood flooring, a ribbon fireplace and a stone fireplace surround.
This is an example of a large traditional fully buried basement in Montreal with grey walls, light hardwood flooring, a ribbon fireplace and a stone fireplace surround.
Basement with a Two-sided Fireplace and a Ribbon Fireplace Ideas and Designs
9