Basement with Bamboo Flooring and Porcelain Flooring Ideas and Designs
Refine by:
Budget
Sort by:Popular Today
21 - 40 of 1,840 photos
Item 1 of 3

A brownstone cellar revitalized with custom built ins throughout for tv lounging, plenty of play space, and a fitness center.
Medium sized contemporary look-out basement in Austin with a home cinema, white walls, porcelain flooring and beige floors.
Medium sized contemporary look-out basement in Austin with a home cinema, white walls, porcelain flooring and beige floors.

Design ideas for a medium sized classic look-out basement in New York with porcelain flooring, a standard fireplace, a tiled fireplace surround, grey floors and a chimney breast.

This walkout basement was in need of minimizing all of the medium oak tones and the flooring was the biggest factor in achieving that. Reminiscent Porcelain tile in Reclaimed Gray from DalTile with gray, brown and even a hint of blue tones in it was the starting point. The fireplace was the next to go with it's slightly raised hearth and bulking oak mantle. It was dropped to the floor and incorporated into a custom built wall to wall cabinet which allowed for 2, not 1, TV's to be mounted on the wall!! The cabinet color is Sherwin Williams Slate Tile; my new favorite color. The original red toned countertops also had to go. The were replaced with a matte finished black and white granite and I opted against a tile backsplash for the waterfall edge from the high counter to the low and it turned out amazing thanks to my skilled granite installers. Finally the support posted were wrapped in a stacked stone to match the TV wall.

Custom cabinetry is built into this bay window area to create the perfect spot for the budding artist in the family. The basement remodel was designed and built by Meadowlark Design Build in Ann Arbor, Michigan. Photography by Sean Carter.

What a transformation!
This is an example of a large classic basement in DC Metro with a home bar, grey walls, porcelain flooring, a standard fireplace, a brick fireplace surround and grey floors.
This is an example of a large classic basement in DC Metro with a home bar, grey walls, porcelain flooring, a standard fireplace, a brick fireplace surround and grey floors.

The basement was block walls with concrete floors and open floor joists before we showed up
Large modern look-out basement in Other with grey walls, porcelain flooring, a corner fireplace and grey floors.
Large modern look-out basement in Other with grey walls, porcelain flooring, a corner fireplace and grey floors.
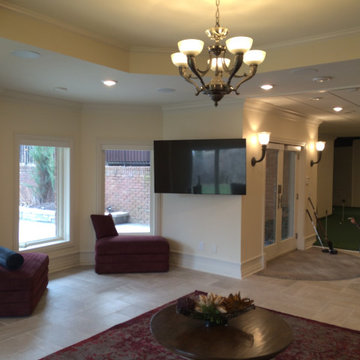
Design ideas for an expansive classic walk-out basement in Chicago with beige walls, porcelain flooring, no fireplace and grey floors.

Phoenix Photographic
Inspiration for a medium sized eclectic look-out basement in Detroit with multi-coloured walls, porcelain flooring, a brick fireplace surround and black floors.
Inspiration for a medium sized eclectic look-out basement in Detroit with multi-coloured walls, porcelain flooring, a brick fireplace surround and black floors.

Glass front cabinetry and custom wine racks create plenty of storage for barware and libations.
Photo credit: Perko Photography
Expansive classic look-out basement in Boston with grey walls, porcelain flooring, no fireplace and brown floors.
Expansive classic look-out basement in Boston with grey walls, porcelain flooring, no fireplace and brown floors.
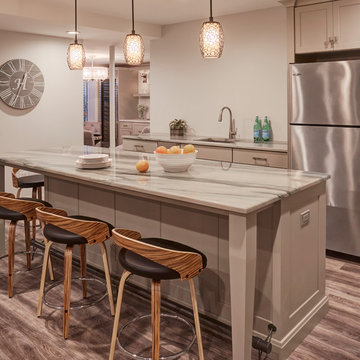
Don't pass up this cozy basement remodel. Everything you might need is at your finger tips. A beautiful second kitchen with all the essentials. This island is perfect for a party or a quiet night at home. These cabinets are semi custom cabinets with a soft grey tone. Don't miss two wine coolers at the bar. The custom tv wall unit is perfect viewing. The mesh doors on the cabinet are the perfect final touch. The bathroom is stunning and so functional.
Jennifer Rahaley Design for DDK Kitchen Design Group
Photography by Mike Kaskel
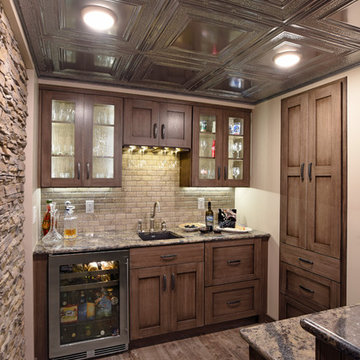
©2016 Daniel Feldkamp, Visual Edge Imaging Studios
Design ideas for a medium sized traditional fully buried basement in Other with beige walls, porcelain flooring and brown floors.
Design ideas for a medium sized traditional fully buried basement in Other with beige walls, porcelain flooring and brown floors.
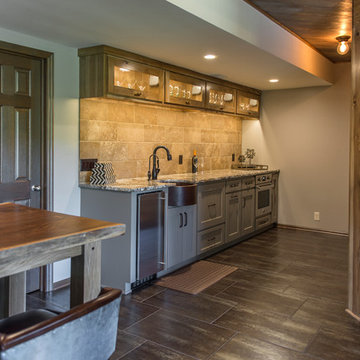
Paula Moser
Inspiration for a medium sized rustic walk-out basement in Omaha with beige walls and porcelain flooring.
Inspiration for a medium sized rustic walk-out basement in Omaha with beige walls and porcelain flooring.

Medium sized traditional look-out basement in Chicago with white walls, porcelain flooring, no fireplace and grey floors.
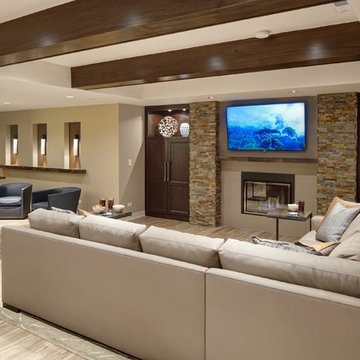
Adjacent to the bar, a living room area was designed with ample amounts of seating for entertaining. Custom built-in cabinets along both sides of the television and fireplace allow for storage and display for the homeowners belongings. By using the same cabinet details and ledger stone as the neighboring bar area, a comfortable flow was created.
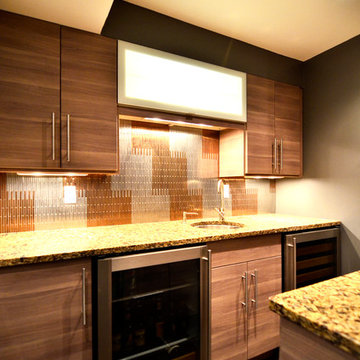
The varied metal backsplash seen in the bathroom remodel carries out into the bar area linking these two spaces. Under-counter wine and beer fridges were added to maximize the use of the bar.

New lower level wet bar complete with glass backsplash, floating shelving with built-in backlighting, built-in microwave, beveral cooler, 18" dishwasher, wine storage, tile flooring, carpet, lighting, etc.

A lovely Brooklyn Townhouse with an underutilized garden floor (walk out basement) gets a full redesign to expand the footprint of the home. The family of four needed a playroom for toddlers that would grow with them, as well as a multifunctional guest room and office space. The modern play room features a calming tree mural background juxtaposed with vibrant wall decor and a beanbag chair.. Plenty of closed and open toy storage, a chalkboard wall, and large craft table foster creativity and provide function. Carpet tiles for easy clean up with tots! The guest room design is sultry and decadent with golds, blacks, and luxurious velvets in the chair and turkish ikat pillows. A large chest and murphy bed, along with a deco style media cabinet plus TV, provide comfortable amenities for guests despite the long narrow space. The glam feel provides the perfect adult hang out for movie night and gaming. Tibetan fur ottomans extend seating as needed.
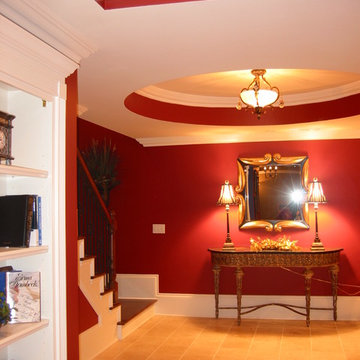
Photo of a classic basement in Atlanta with red walls, porcelain flooring and beige floors.
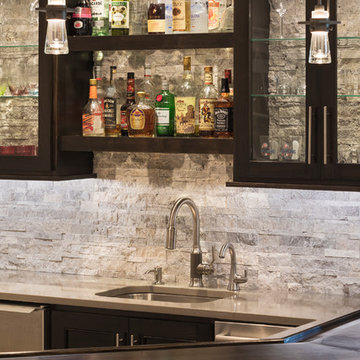
Jim Kruger Landmark Photography
Large traditional look-out basement in Chicago with beige walls, porcelain flooring, no fireplace and brown floors.
Large traditional look-out basement in Chicago with beige walls, porcelain flooring, no fireplace and brown floors.
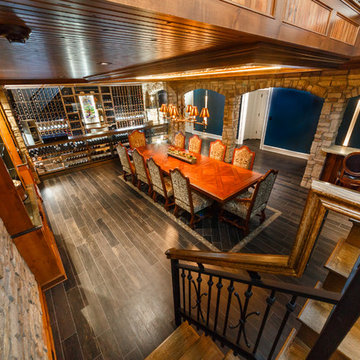
Custom seamless glass,stone, wine cellar and tasting room located in Princeton NJ. Arched cut glass entry door with ductless split cooling system and back lit stained glass panel.
Basement with Bamboo Flooring and Porcelain Flooring Ideas and Designs
2