Basement with Beige Floors and Orange Floors Ideas and Designs
Refine by:
Budget
Sort by:Popular Today
141 - 160 of 5,321 photos
Item 1 of 3

Medium sized classic look-out basement in Raleigh with multi-coloured walls, carpet, no fireplace, beige floors and a feature wall.
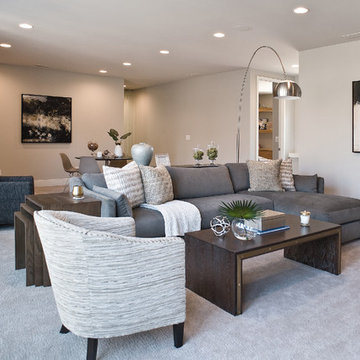
Jarrod Smart Construction
Cipher Photography
This is an example of a large modern walk-out basement with beige walls, carpet, a standard fireplace, a stone fireplace surround and beige floors.
This is an example of a large modern walk-out basement with beige walls, carpet, a standard fireplace, a stone fireplace surround and beige floors.
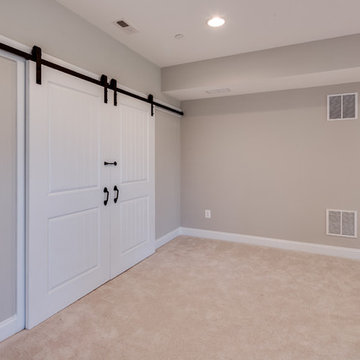
Photo of a large classic walk-out basement in Baltimore with grey walls, carpet, no fireplace and beige floors.
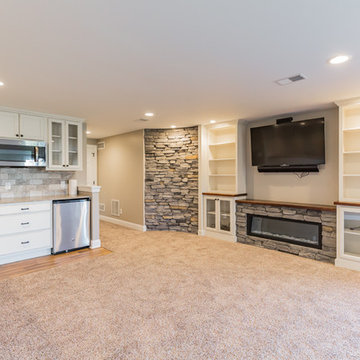
Design ideas for a large classic walk-out basement in Philadelphia with beige walls, carpet, a ribbon fireplace, a stone fireplace surround and beige floors.

The basis for this remodel is a three-dimensional vision that enabled designers to repurpose the layout and its elevations to support a contemporary lifestyle. The mastery of the project is the interplay of artistry and architecture that introduced a pair of trestles attached to a modern grid-framed skylight; that replaced a treehouse spiral staircase with a glass-enclosed stairway; that juxtaposed smooth plaster with textured travertine; that worked in clean lines and neutral tones to create the canvas for the new residents’ imprint.
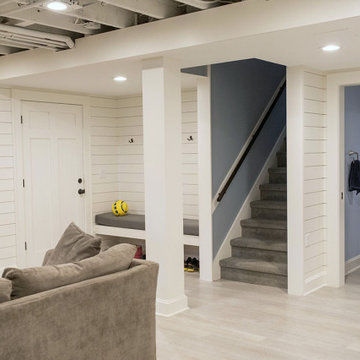
This project included redesigning the existing basement space to create the following areas: exercise room, media room, 3/4 bathroom, landing zone, raw storage, and furnace room.

Inspired by sandy shorelines on the California coast, this beachy blonde floor brings just the right amount of variation to each room. With the Modin Collection, we have raised the bar on luxury vinyl plank. The result is a new standard in resilient flooring. Modin offers true embossed in register texture, a low sheen level, a rigid SPC core, an industry-leading wear layer, and so much more.

Hallway Space in Basement
Design ideas for a medium sized scandinavian fully buried basement in Denver with beige walls, light hardwood flooring, beige floors, a drop ceiling and tongue and groove walls.
Design ideas for a medium sized scandinavian fully buried basement in Denver with beige walls, light hardwood flooring, beige floors, a drop ceiling and tongue and groove walls.
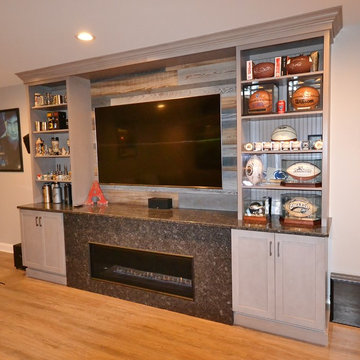
Now this is a basement bar! Eric at Chester County Kitchen & Bath along with the clients and the contractor ( Mike ) from NorthEast Construction Solutions designed this great basement bar and TV/ fireplace surround. Fieldstone Cabinetry in the Roseburg door with Slate finish was a perfect choice for this bar. The cabinetry color coordinates well with the rest of the basement especially the rustic shiplap used behind the TV and on the bar area. The granite is Titanium with a leathered finish and it’s a show stopper. Beverage fridges, beer meister, and plenty of bottle storage abound. This basement is ready for many football games and parties with friends and family.
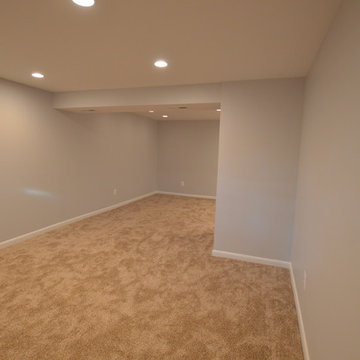
This is an example of a small classic fully buried basement in DC Metro with grey walls, carpet and beige floors.
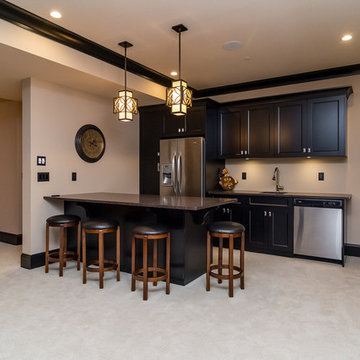
Finished basement billiards room with beige walls and carpet, black trim with a beige and black pool table, black tile fireplace surround, recessed lighting with hanging pool table lamp. black kitchen cabinets with dark gray granite counter tops make the custom bar with black and wood bar stools, stainless appliances.
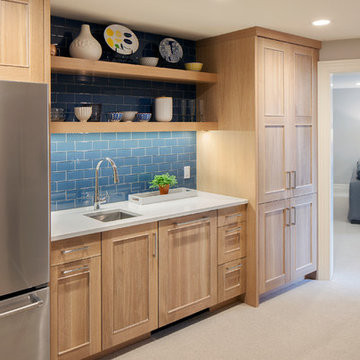
Photo of an expansive beach style walk-out basement in Grand Rapids with blue walls, carpet and beige floors.
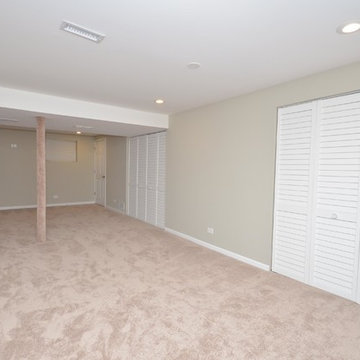
Finished Basement!
Photo of a small contemporary basement in Chicago with grey walls, carpet and beige floors.
Photo of a small contemporary basement in Chicago with grey walls, carpet and beige floors.

This basement family room is light and bright.
Inspiration for a medium sized traditional walk-out basement in Atlanta with grey walls, light hardwood flooring, no fireplace and beige floors.
Inspiration for a medium sized traditional walk-out basement in Atlanta with grey walls, light hardwood flooring, no fireplace and beige floors.
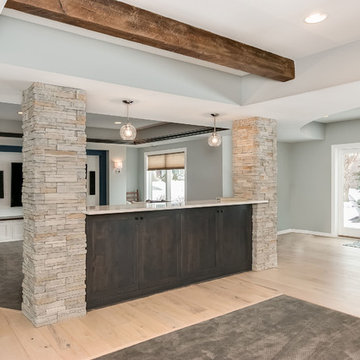
©Finished Basement Company
Design ideas for a large classic look-out basement in Minneapolis with grey walls, light hardwood flooring, a two-sided fireplace, a stone fireplace surround and beige floors.
Design ideas for a large classic look-out basement in Minneapolis with grey walls, light hardwood flooring, a two-sided fireplace, a stone fireplace surround and beige floors.
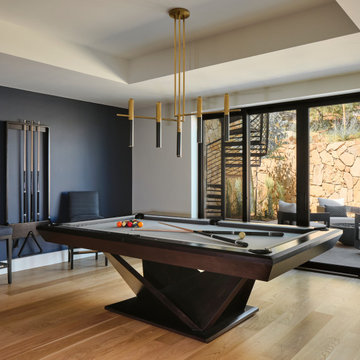
The walk-out basement in this beautiful home features a large gameroom complete with modern seating, a large screen TV, a shuffleboard table, a full-sized pool table and a full kitchenette. The adjoining walk-out patio features a spiral staircase connecting the upper backyard and the lower side yard. The patio area has four comfortable swivel chairs surrounding a round firepit and an outdoor dining table and chairs. In the gameroom, swivel chairs allow for conversing, watching TV or for turning to view the game at the pool table. Modern artwork and a contrasting navy accent wall add a touch of sophistication to the fun space.
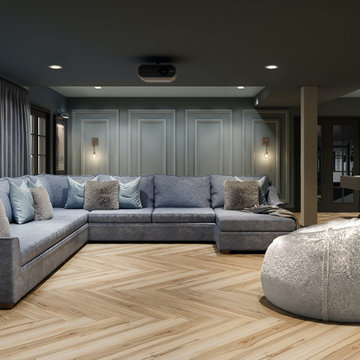
This new basement design starts The Bar design features crystal pendant lights in addition to the standard recessed lighting to create the perfect ambiance when sitting in the napa beige upholstered barstools. The beautiful quartzite countertop is outfitted with a stainless-steel sink and faucet and a walnut flip top area. The Screening and Pool Table Area are sure to get attention with the delicate Swarovski Crystal chandelier and the custom pool table. The calming hues of blue and warm wood tones create an inviting space to relax on the sectional sofa or the Love Sac bean bag chair for a movie night. The Sitting Area design, featuring custom leather upholstered swiveling chairs, creates a space for comfortable relaxation and discussion around the Capiz shell coffee table. The wall sconces provide a warm glow that compliments the natural wood grains in the space. The Bathroom design contrasts vibrant golds with cool natural polished marbles for a stunning result. By selecting white paint colors with the marble tiles, it allows for the gold features to really shine in a room that bounces light and feels so calming and clean. Lastly the Gym includes a fold back, wall mounted power rack providing the option to have more floor space during your workouts. The walls of the Gym are covered in full length mirrors, custom murals, and decals to keep you motivated and focused on your form.
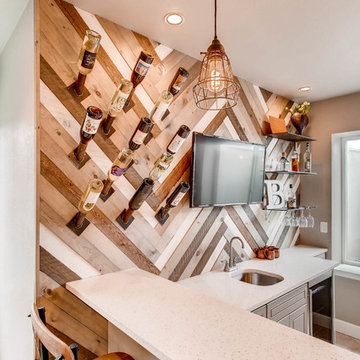
Custom, farm-like basement space with an accent barn wood wall in the wet bar.
Design ideas for a large rustic fully buried basement in Denver with beige walls, carpet, no fireplace and beige floors.
Design ideas for a large rustic fully buried basement in Denver with beige walls, carpet, no fireplace and beige floors.
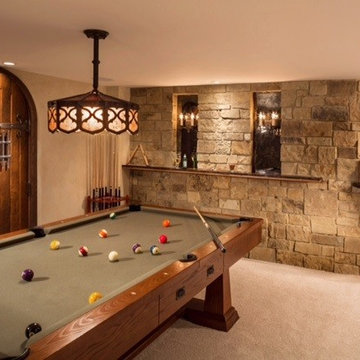
Photo of a large traditional fully buried basement in Milwaukee with beige walls, carpet and beige floors.
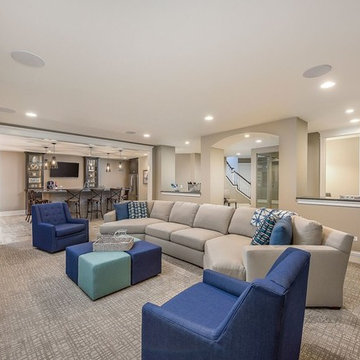
Mariana Sorm P
This is an example of a medium sized contemporary fully buried basement in Chicago with beige walls, porcelain flooring and beige floors.
This is an example of a medium sized contemporary fully buried basement in Chicago with beige walls, porcelain flooring and beige floors.
Basement with Beige Floors and Orange Floors Ideas and Designs
8